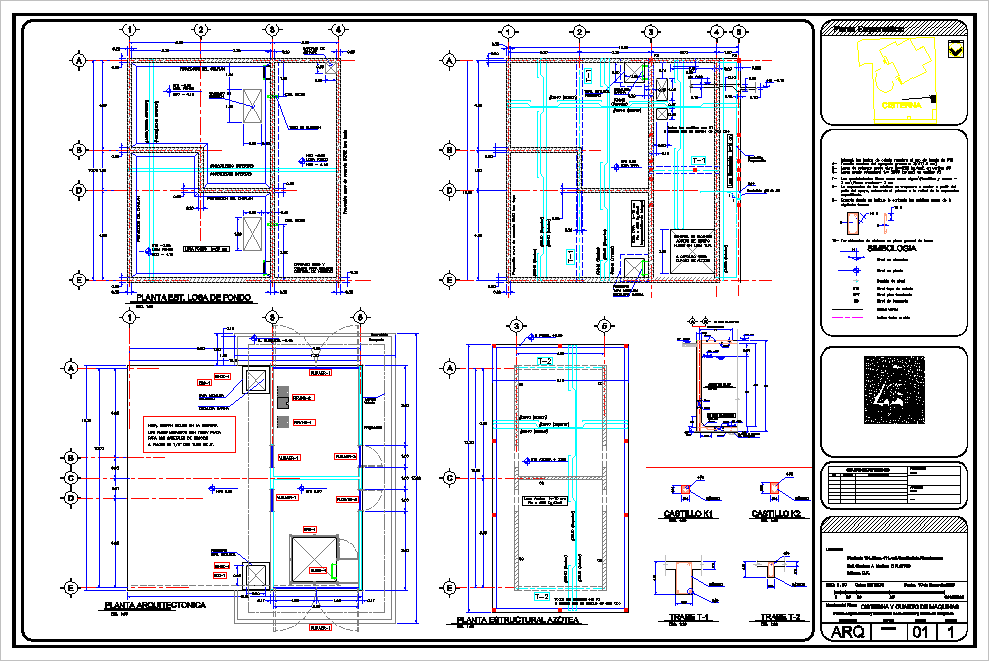Details Of Tap Fire And Control Keys DWG Detail for AutoCAD

OTHER DETAILS
Drawing labels, details, and other text information extracted from the CAD file (Translated from Spanish):
departure, Pvc iso, Concrete cover, Septic tank plant, Esc., cut, entry, Go well, departure, water level, percolator, Septic tank percolator, Ventilation duct, Ventilation duct, Mm septic admission, Suction pipe, Of sludge pvc mm, Floor: ceiling, Ventilation duct, Ventilation duct, section, Column table, Esc:, element, detail, Transverse reinforcement, reinforcement, principal, Tarrajeo polished with, Mortar waterproofing, Suction pipe, Of sludge pvc mm, Sole, Tarrajeo polished with, Mortar waterproofing, water level, Sludges, Sole, Ventilation duct, cut, Ladder, section, Box of beams, Esc:, element, detail, Transverse reinforcement, reinforcement, principal, cut, cut, Esc., Plant: percolator, Esc., cut, Esc., Floor: ceiling, Esc., Empty spaces in the joints, Wheeled filter, natural terrain, Empty spaces in the joints, Arrives tub. Of septic, percolator, Sale tub. Of percolator, Percolator nº, District municipality of san juan, province, draft, owner, Location, responsable:, mayor, sheet, civil engineer, C.i.p. No, Miguel Eduardo Carranza Haro, Sihuas, Sals villanueva jacinto, Department, Sheet number, Ancash, Integral sewer system, From the town of chinchobamba san juan, district, San Juan, date, August, scale, Indicated, drawing, Fight, surveyor, Pablo muguerza toro, The construction process will be governed according to the stipulated in r.n.c., Indications of designer. The attached notes will be respected, In the planes lacking of details the consultant will be consulted., rules, National building regulations, General considerations, American concret institute, Pg. Max., In all the corrugated iron will be used, The brick walls will be kk of hollow clay, Thickness cm. Will be confined to the columns., Shall be laid with mortar in proportion c: a with joints of, Fc, Foundation, Reinforced concrete, In all the structural elements one has, Structural columns, Coatings:, Structural beams, reinforcing steel, Containment elements, Slab, Brick walls in percolator, According to plans details, Cm., Technical specifications, Simple concrete, Fc, Soles cm, Concrete lid plant, Esc., cut, Esc., Septic cap detail, Esc., Percolating cap detail, Esc., Tarrajeo polished with, Waterproofing, Esc:, Esc:, Clay brick, current, singing, Tarrajeo cm, Blend, Waterproof, Proy. handle, Concrete beam, Plant registration box, In sludge suction, See box detail, Esc., Sewage treatment scheme, Esc., septic tank, Percolators, entry, Valve f.f., mortar
Raw text data extracted from CAD file:
| Language | Spanish |
| Drawing Type | Detail |
| Category | Mechanical, Electrical & Plumbing (MEP) |
| Additional Screenshots |
 |
| File Type | dwg |
| Materials | Concrete, Steel, Other |
| Measurement Units | |
| Footprint Area | |
| Building Features | Car Parking Lot |
| Tags | autocad, control, DETAIL, details, DWG, einrichtungen, facilities, faucets, fire, gas, gesundheit, keys, l'approvisionnement en eau, la sant, le gaz, machine room, maquinas, maschinenrauminstallations, plumbing, provision, sanitary installation, tap, wasser bestimmung, water |








