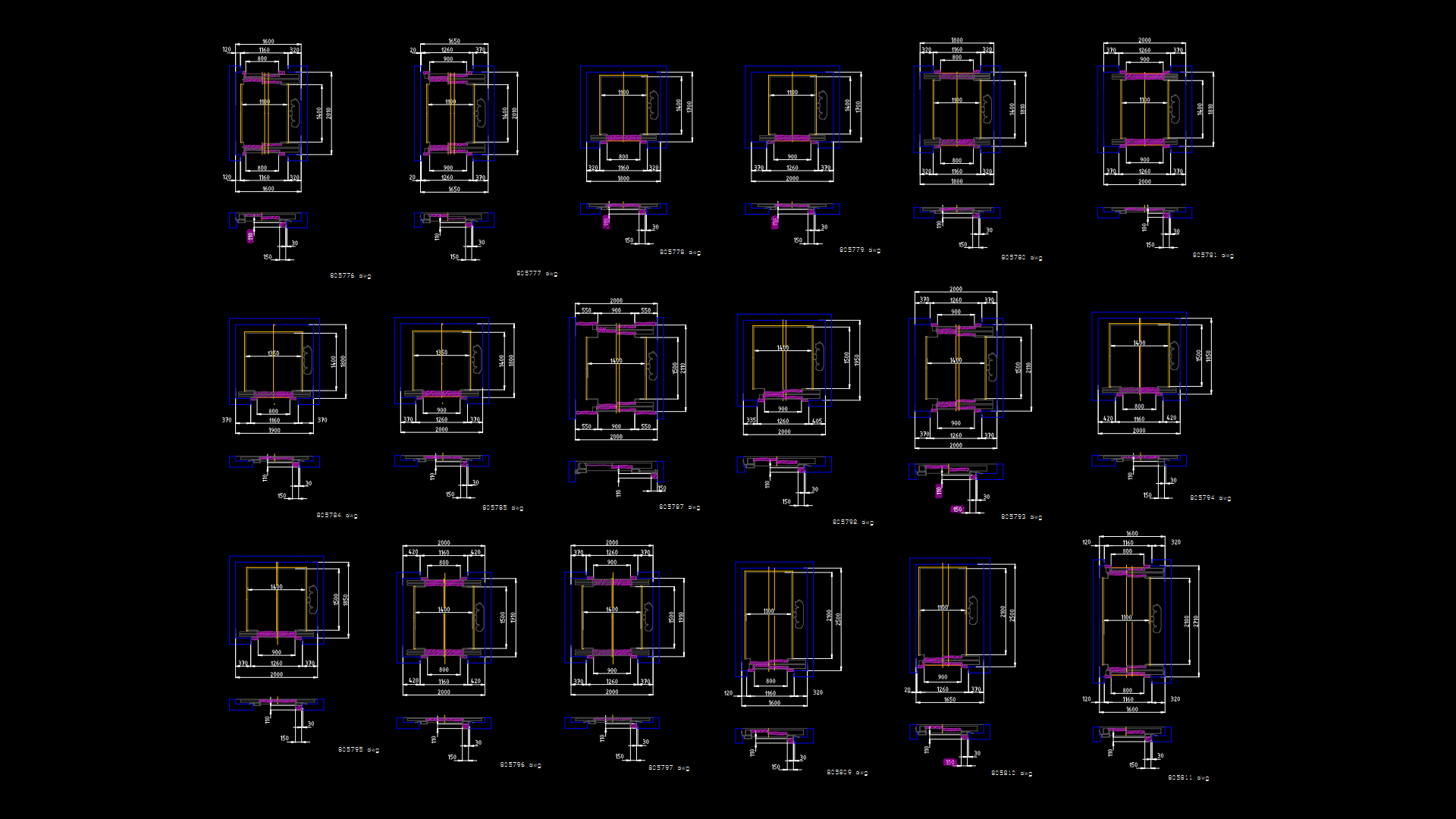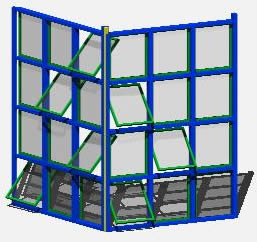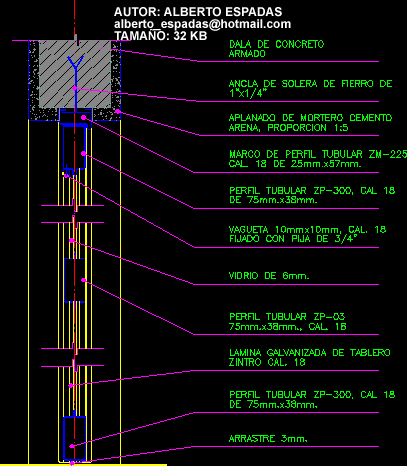Details Openings DWG Plan for AutoCAD

Doors, windows, canceleria; measures; plants – sections – views
Drawing labels, details, and other text information extracted from the CAD file (Translated from Spanish):
rotating attachment, rotation attachment, hydraulic rotation base, main door detail, low door rotation hinge, high door rotation hinge, floor door lock, door glass handles, b-b ‘cut, flat edge, templex glass blade, a-a ‘cut, hydraulic rotation base with brake, lift, floor, one direction, two directions, turning, type, turn, spring, smooth, normal, material, steel, steel stainless, gloss, finish, matt, lower, high and low rotation hinge for door, top, simple fixation of a glass to the floor ceiling or wall, low hinge, union of two crystals simple fixation to the floor, ceiling or wall, lock to floor, hydraulic brake model sevax, piece of rotation and fixation of light, high hinge, piece of rotation between fixed glass and light, glazing with fittings, elevation, wedge a, ironing union, fixing hardware, section ff, section cc, dd section, perspective, width var iable, exterior, interior, window sliding leaves, typical horizontal section, glass, wooden jamb, wooden slats, lintel, wooden frame, formica, wooden frame, wooden grid, floor level, typical detail, door with grille and visor sh, section b – b, vid., cut gg, jonquillo, semidoble glass, detail of hinge pst, first floor, room of stories and tv., free area, sshh initial, teaching room, hall-reception, virtual room, attention-primary loan, administration, binding, income, primary reading room, primary group room, s.s.h.h. m, s.s.h.h. h, s.s.h.h, columns of c.a. coating, granite washed semi-polished, white smoke, antialergic carpet, brick walls pacasmayo, tekno ultracolor satin finish color, white smoke, cream., cream, color drema, series marmolizada, model viena, granite semi rough smoke color , pei iv, anti-slip series., tile starter, floor change, marbling floor on cement, cushions, beige rustic series, white stone series, rosse stone series, celestial stone series, coated loan bar, wood of varnished cedar, proy. of low wall of blocks, of blue color glass, wall of blocks, double partition of plates of gyplac, series nordica, beige color, nordic series, yellow color, wooden coating, subject :, plane :, student :, elevations, lamina :, scale :, cathedra :, date :, diego martin carrion nevado, indicated, school library, faculty of architecture and urbanism, arq. gustavo vasallo, arq. nelly vicuña, base plane, national university of Piura, details of spans, wall, fastening stop, window leaf, the frame, typical detail – high window, vertical section, variable, horizontal section, typical detail – wooden screen, ff cut, aluminum and tempered glass, sliding, vf, fixed glass, double glass, kk cut, templex glass, door detail, detail of windows, sliding, detail of sh doors, with grid and viewfinder, with fixed glass
Raw text data extracted from CAD file:
| Language | Spanish |
| Drawing Type | Plan |
| Category | Doors & Windows |
| Additional Screenshots | |
| File Type | dwg |
| Materials | Aluminum, Glass, Steel, Wood, Other |
| Measurement Units | Metric |
| Footprint Area | |
| Building Features | |
| Tags | autocad, canceleria, Construction detail, details, doors, DWG, Measures, openings, plan, plants, sections, views, windows |








