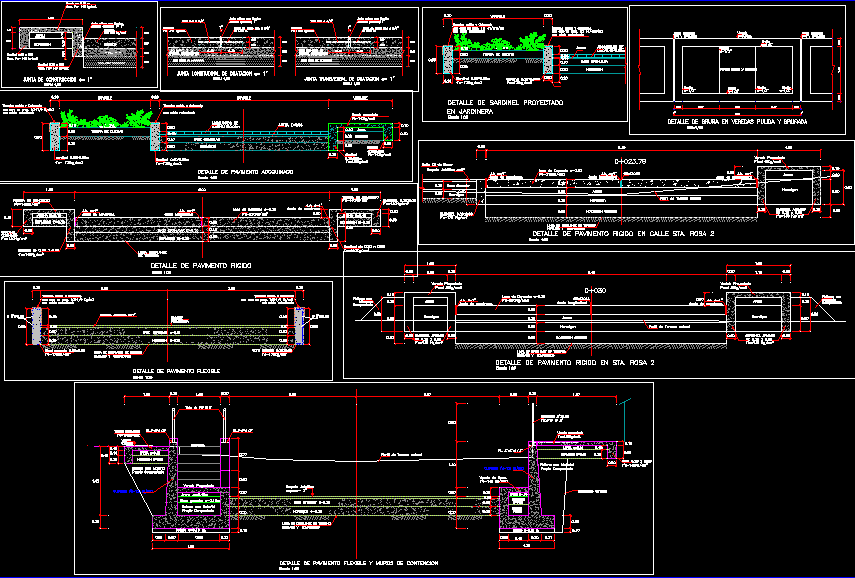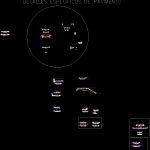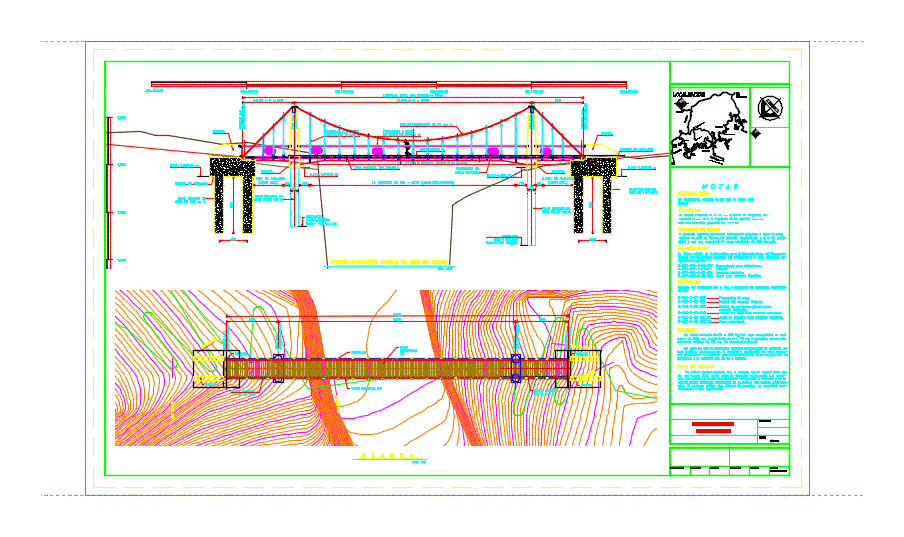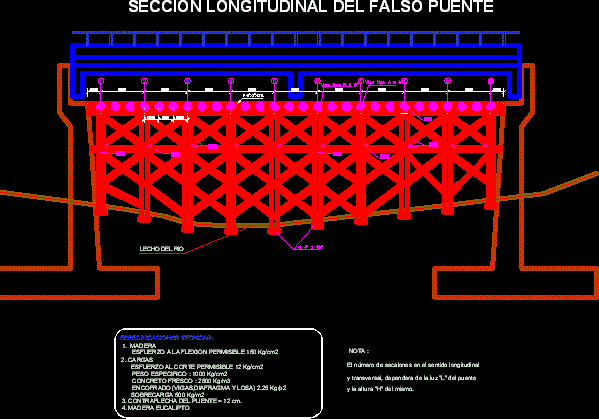Details Of Pavements DWG Section for AutoCAD

Sections of pavements ; contention walls; block pavings
Drawing labels, details, and other text information extracted from the CAD file (Translated from Spanish):
garden, sand, horm., sardinel, edge of track, av. piura, mailbox, longitudinal profile prolongation delights, progressive, c. ground, grade, subgrade, slope, ground profile, subgrade profile, letterbox, concrete, sand, concrete, granular base, concrete sidewalk, filler with affirm, compacted, filled with, affirm, compact., platform , street: prol. grau, granular base, paving, terrain, filled with, affirmed, line, terrain, floor, sand, cobbled, sardinel, line of terrain, specific details of pavement, asphalt board, bruña, path, detail of bruña in polished and burnished paths, polished and burnished path, concrete sardinel, fine sand, granular base, concrete, for vehicular use, concrete adoquin, with rounded edge, tarrajeo polished and colored, cultivation ground, in paving, detail projected sardinel, detail of buried sardinel, sand., projected path, planter, farm land, with rounded edge, paving detail paved, leveled and compacted, line of terrain, projected, asphalt, existing folder, terrain, path of conc., projected path, concrete sidewalk, line, sardinel, street spillway miguel grau, detail of rigid pavement, in planter, joint filled with chew, concrete, sub base concrete, concrete sub-base, granular base, maximum dry density of the modified proctor., – compaction for pavements with material classified sera, filling with heavy equipment, – compaction for sidewalks with material classified sera, filling with light equipment, – In a retaining wall, the formwork will be faced, type I cement will be used, MS type cement will be used, technical specifications, – in all the structural elements, the joints or intersections will be emptied monolithically., in points of minimum shear stress. interruption of the emptying when the case requires it will be, base, sub base, concrete sardinel, section yy, asphalt folder, section uu, section zz, wall of, containment, material selected, variable, paving, compacted itself, filling with material , material, own, terrain, detail of flexible pavement, detail of flexible pavement and retaining walls, spigot, compacted, filled with affirmed, thick concrete, afi rmado, armed sardinel, profile of natural terrain, detail of flexible pavement in Los Angeles street, stuffed with affirm, tarred sardinel, and colored, detail of cobblestone pavement in street arequipa, sardinel confinement, line terrain, leveled and compacted, concrete wall, filled with, affirmed, zapata, profile of natural terrain, detail of cobblestone pavement in calle claveles a, flow, interceptor curtain, detail of cobblestone pavement in calle claveles b, detail of cobblestone pavement in calle francisco tudela, detail of flexible pavement in jr. jose lishner tudela, existing path, dentellon, cement type v, long joint, detail of rigid pavement in jr. san pedro, detail of flexible pavement in jr. san pedro, pavement detail paved in san pedro passage, affirmed compacted, detail of rigid pavement in street valer sandoval, concrete, construction board, longitudinal joint, ladder, construction board, longitudinal joint, mesh
Raw text data extracted from CAD file:
| Language | Spanish |
| Drawing Type | Section |
| Category | Roads, Bridges and Dams |
| Additional Screenshots |
 |
| File Type | dwg |
| Materials | Concrete, Other |
| Measurement Units | Metric |
| Footprint Area | |
| Building Features | Garden / Park |
| Tags | autocad, block, contention, details, DWG, HIGHWAY, pavement, pavements, Road, route, section, sections, walls |








