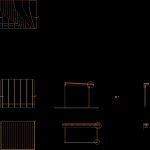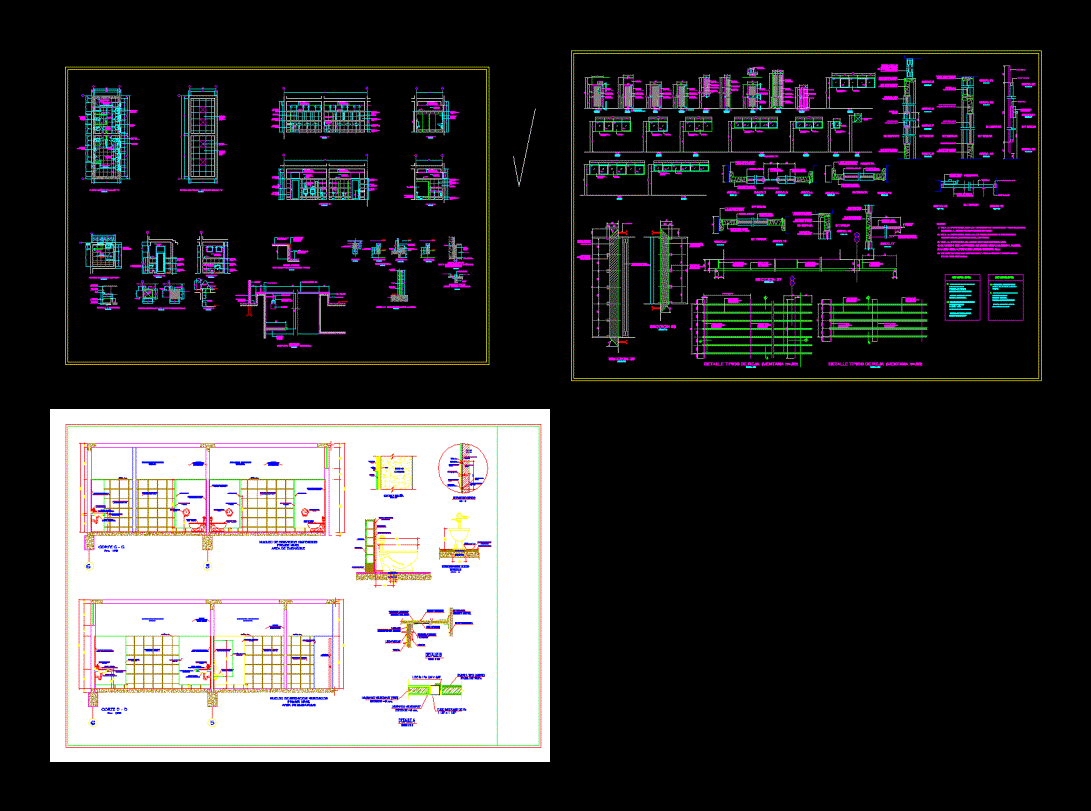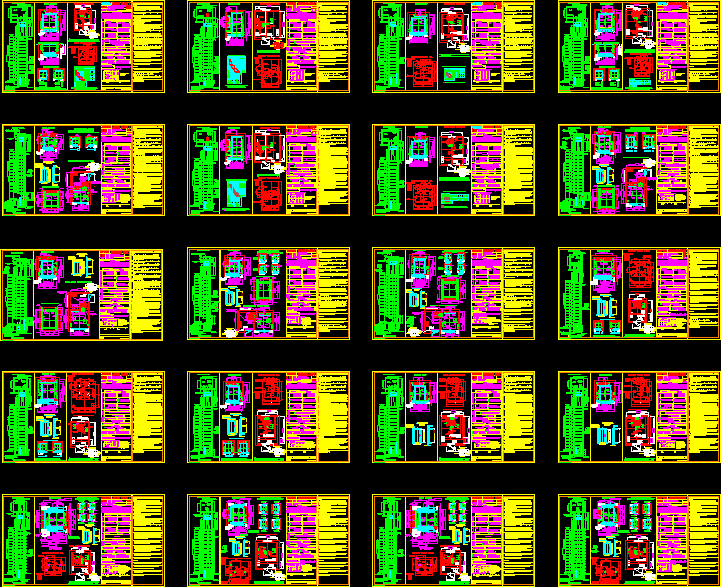Details Pergola DWG Detail for AutoCAD

Details step, of laminated wood pergola, installation, embedment, materials, details of metal parts.
Drawing labels, details, and other text information extracted from the CAD file (Translated from Spanish):
auction strip, angle canets, screw, laminated timber joist, thermal insulation, board, cedar floor, laminated pillar, laminated timber joist, wood deck, detail, cut, esc:, detail, esc:, galvanized steel stirrup, detail, esc:, laminated timber beam, laminated plywood base for pillar base, screw, asphalt canvas color tile, screw, detail, esc:, profile in mm mm for securing minor profile guides, laminated plywood base for pillar base, bicromat adjustable abutment base, laminated pillar, laminated plywood base for pillar base, laminated timber beam, detail, esc:, cut, esc:, pergola plant, esc:, laminated timber joist, cover, laminated timber beam, laminated timber joist, cedar floor, screw, thermal insulation, screw, auction strip, asphalt canvas color tile, auction strip, laminated timber joist, laminated timber beam, fixing angle, cedar floor, asphalt canvas color tile, auction strip, board, thermal insulation
Raw text data extracted from CAD file:
| Language | Spanish |
| Drawing Type | Detail |
| Category | Construction Details & Systems |
| Additional Screenshots |
 |
| File Type | dwg |
| Materials | Steel, Wood |
| Measurement Units | |
| Footprint Area | |
| Building Features | Deck / Patio |
| Tags | autocad, barn, cover, dach, DETAIL, details, DWG, embedment, hangar, installation, lagerschuppen, laminated, materials, metal, pergola, roof, shed, step, structure, terrasse, toit, Wood |








