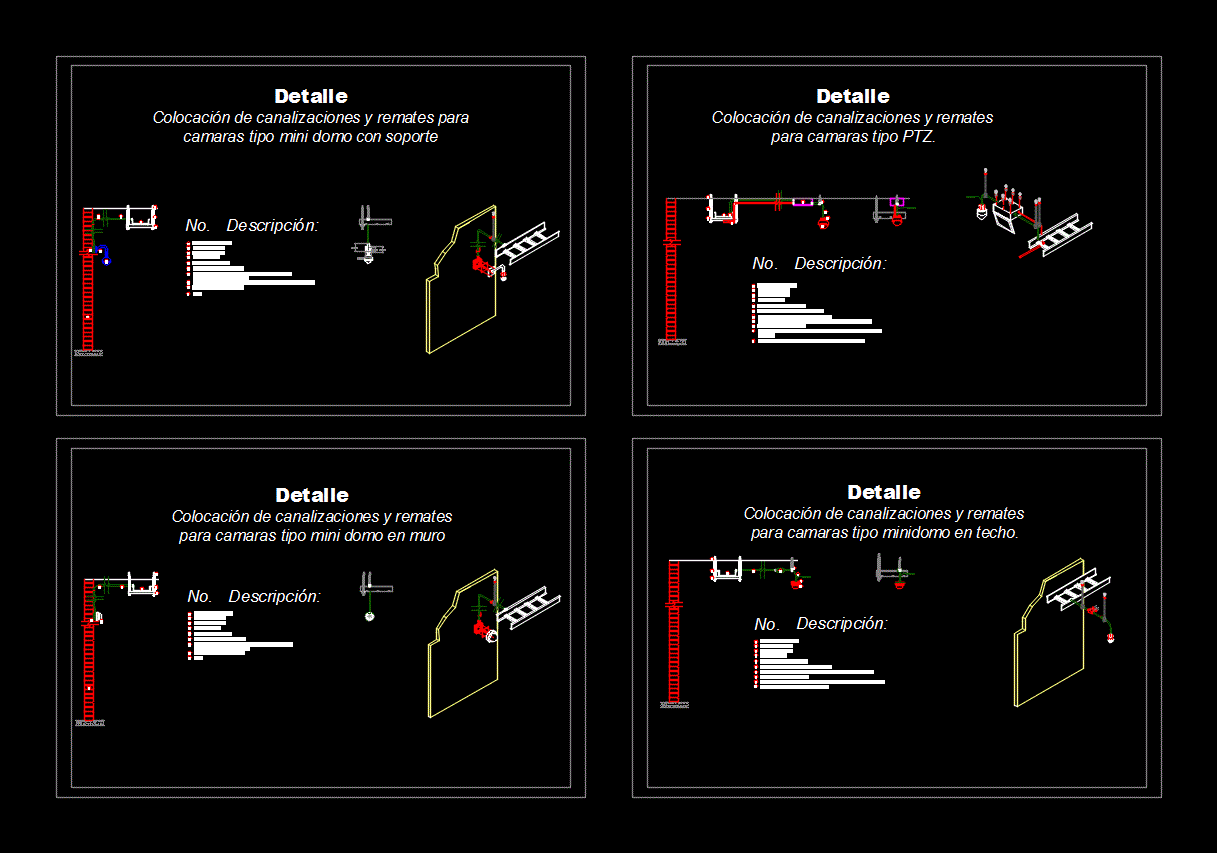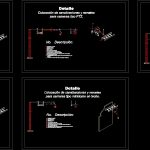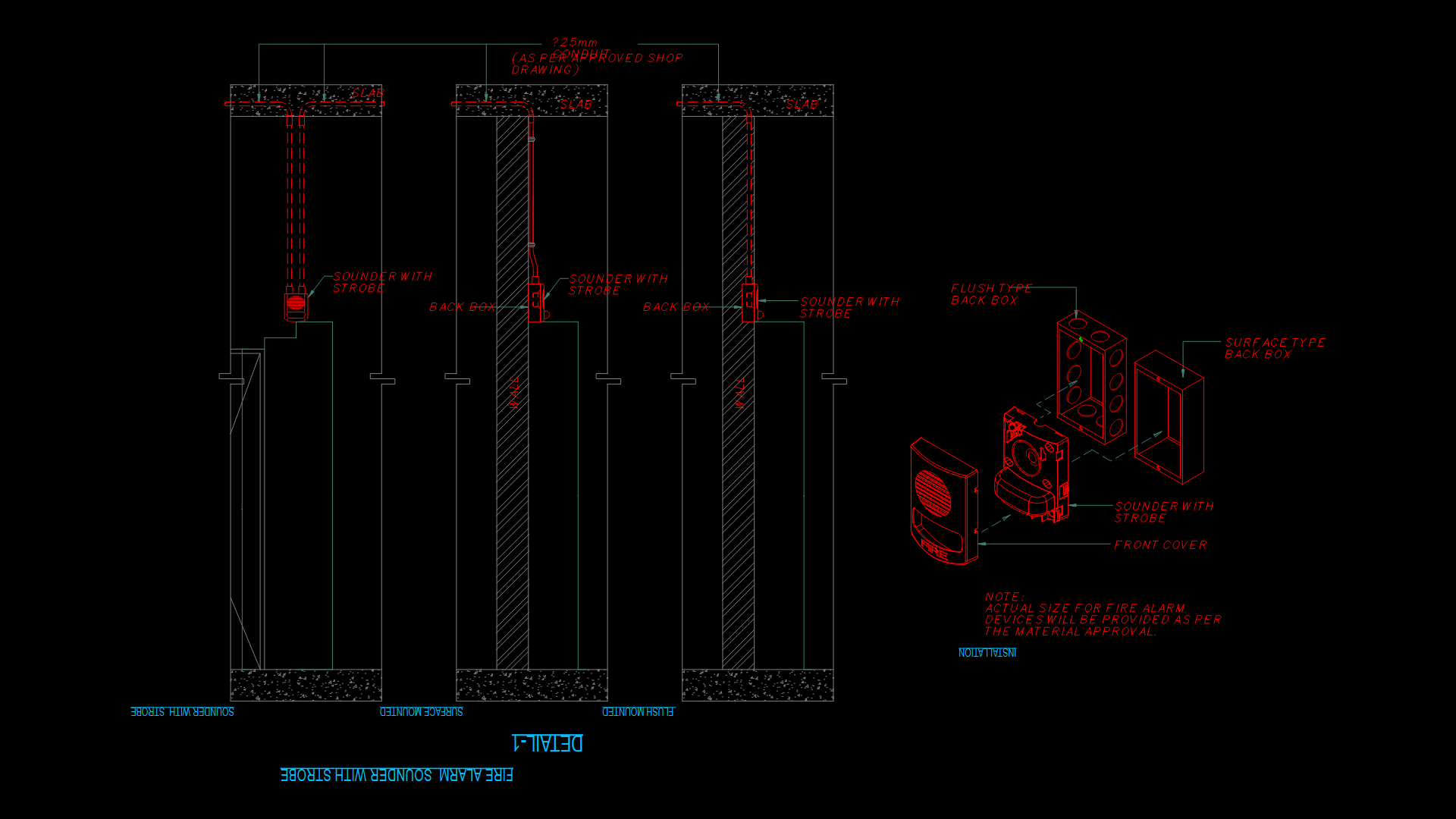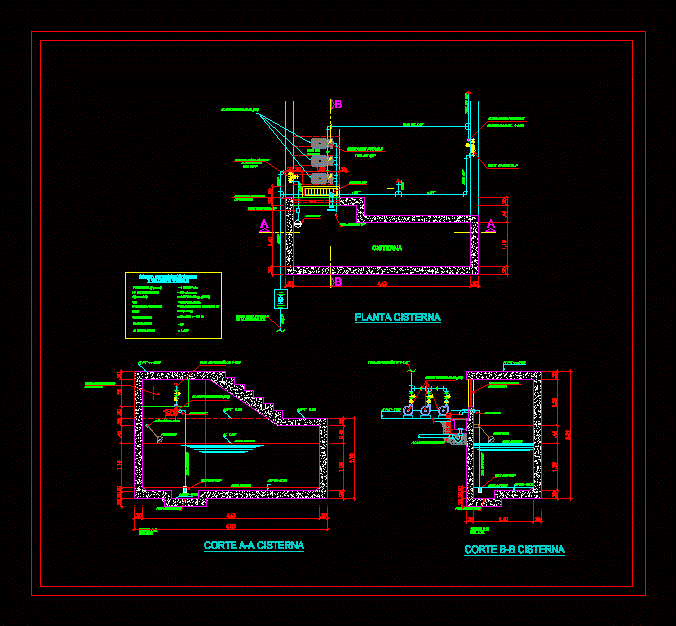Details Placement Cctv Cameras – Security Cameras DWG Detail for AutoCAD

Details of pipe laying boxes and record CCTV cameras in ceiling; wall; ceiling; PTZ series illustrated American dinamycs.
Drawing labels, details, and other text information extracted from the CAD file (Translated from Spanish):
Detail placement of conduits trim for mini-dome cameras with support, description:, do not., Packet type of, Asparagus, Unicorn cm, Tray of, Conduit pipe, American type coupling, Square box mca. Mod. With plate mca. Mod., Mount for mini dome camera type illustrates model, Detail placement of conduits trim for mini dome type cameras in wall, Packet type of, Asparagus, Unicorn cm, Tray of, Conduit pipe, American type coupling, Square box mca. Mod. With plate mca. Mod., Mini dome type camera illustrates., Wall., Wall., Mini dome type camera illustrates., Packet type of, Asparagus, Unicorn cm, Tray of, Conduit, Cabinet brand txtpro mod, Conduit conduit energy vca., Conduit, Pendant cap kit for serie illustra with adapter, Camera illustra, Detail placement of conduits shots for ptz type cameras., Packet type of, Asparagus, Unicorn cm, Tray of, Conduit, Condulet type fs with blind cap., Conduit, Detail placement of chutes trim for chambers type minidomo in ceiling., American dynamics hanging cap, Camara illustra mod., Clamp type clip with asparagus of z-type., Square registration box with blind cap, flexible pipe, Hose connector, Conduit, Detail placement of conduits shatters for minidomo chambers in ceiling., Camara illustra mod., Ceiling, description:, do not., description:, do not., description:, do not., description:, do not.
Raw text data extracted from CAD file:
| Language | Spanish |
| Drawing Type | Detail |
| Category | Mechanical, Electrical & Plumbing (MEP) |
| Additional Screenshots |
 |
| File Type | dwg |
| Materials | |
| Measurement Units | |
| Footprint Area | |
| Building Features | |
| Tags | autocad, boxes, cameras, cctv, ceiling, DETAIL, details, DWG, einrichtungen, facilities, gas, gesundheit, l'approvisionnement en eau, la sant, laying, le gaz, machine room, maquinas, maschinenrauminstallations, pipe, placement, provision, record, security, wall, wasser bestimmung, water |








