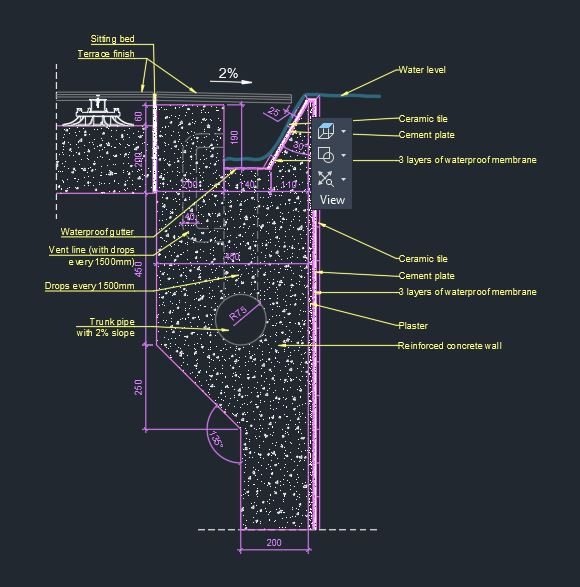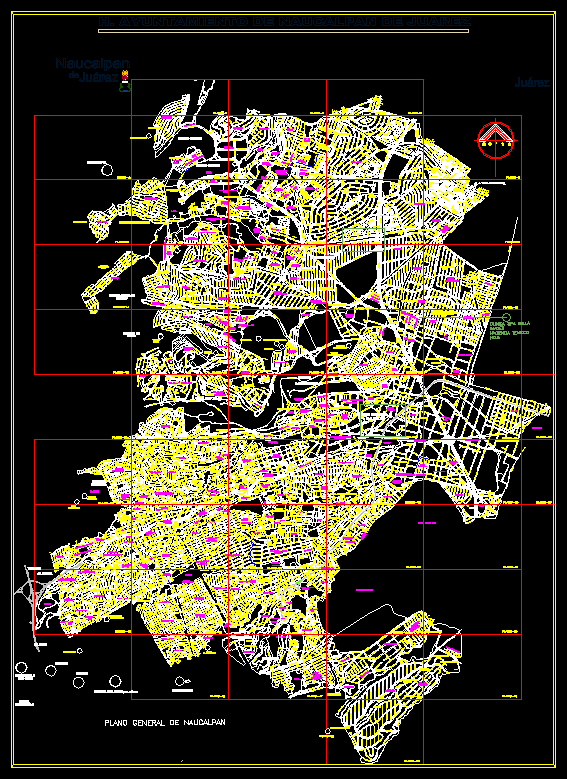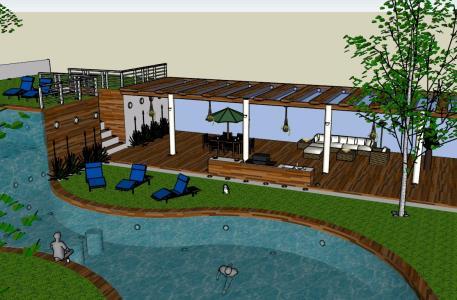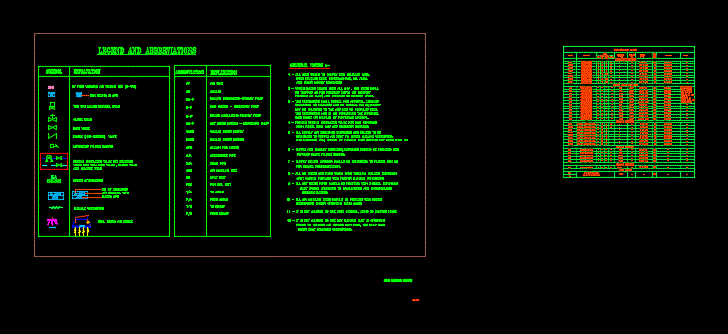Details / Pool / Pool / Detail In Plan And Section DWG Plan for AutoCAD
ADVERTISEMENT

ADVERTISEMENT
General deail swimming pool
Drawing labels, details, and other text information extracted from the CAD file:
ladder, drainage, mm wide overflow drain, overflow drain, mm wide overflow drain, water inlet point, mm thick r.c.c. wall, depth along this edge mm, mm thick r.c.c. wall, slope, deep, depth along this edge, depth along this, water inlet point, depth along mm, mm wide overflow drain, slope, overflow drain, pavement, overflow drain, thk. rcc, thk minimum sand filling, over thk. pcc, sand filling, plinth lvl., lvl., ground lvl., lvl., lvl., thk. floor finishing as per details, section at
Raw text data extracted from CAD file:
| Language | English |
| Drawing Type | Plan |
| Category | Pools & Swimming Pools |
| Additional Screenshots |
 |
| File Type | dwg |
| Materials | |
| Measurement Units | |
| Footprint Area | |
| Building Features | Pool |
| Tags | autocad, DETAIL, details, DWG, general, piscina, piscine, plan, POOL, schwimmbad, section, swimming, swimming pool |








