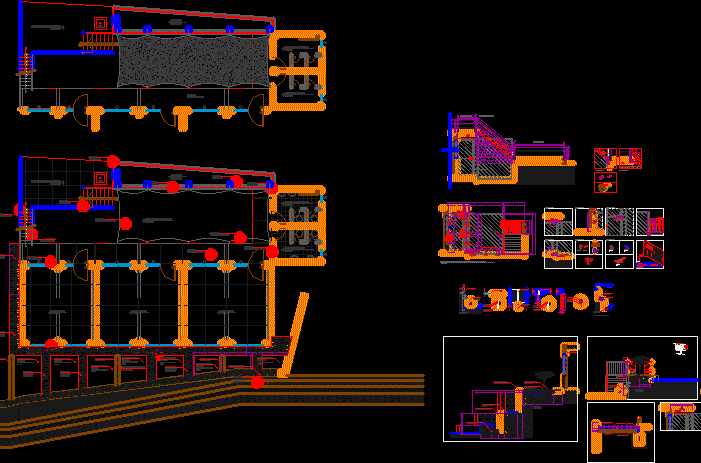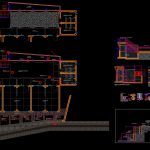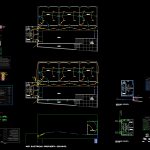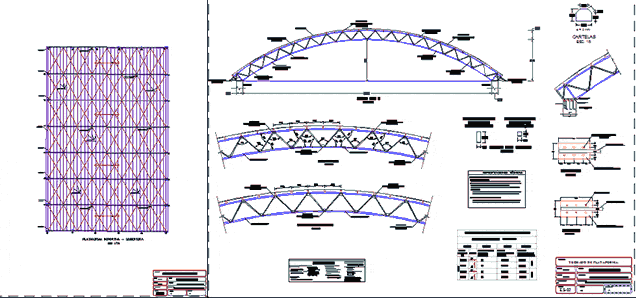Details Sanitary And Electrics DWG Detail for AutoCAD

General details of metallic structures – Light covers , Sanitaries and Electric
Drawing labels, details, and other text information extracted from the CAD file (Translated from Spanish):
detail, Description: the detail shows the measures of the enclosure colors use the specifications that will be taken into account for the development of the activity in progress., Anchor location cut detail specification, scale, detail, scale, detail, scale, detail, scale, detail, scale, Anchoring perspective, detail, scale, cut, scale, Metal hinge perspective, detail, scale, cut, scale, cut, scale, Handle perspective, detail, scale, Metal hinge perspective, Metal door perspective, detail, Description: here you can contemplate the detail number that includes the constructive details of the metal staircase that delivers to the second floor of the institution., detail, scale, Bottom anchor detail, scale, Top anchor detail, scale, Bottom anchor detail, scale, Bottom anchor detail, scale, Anchor plant, scale, detail, Description: here you can contemplate the details that include those of the metal grid of the area the area expansion joints retaining wall. So that each of the details show specifications of the mentioned items., detail, Description: here you can contemplate the details that include those of the metal grid of the area the area expansion joints retaining wall. So that each of the details show specifications of the mentioned items., detail, scale, detail, scale, detail, scale, detail, scale, detail, scale, detail, scale, detail, Description: here you can contemplate the details that include those of the metal grid of the area the area expansion joints retaining wall. So that each of the details show specifications of the mentioned items., detail, scale, detail, scale, detail, scale, detail, scale, Detail cover with rachel, scale, Detail of metal anchor mesh rachel, scale, detail, scale, Presence of saltpetre, organic material, Chopped replacement of tarrajeo with waterproofing additives, Wall damaged by moisture saltpeter, Detail of the activity, Dry ditch containment wall, Asphalt expansion joint, Replacement of expansion joints by changing the current material by elastomer., Expansion joint, Replacement of expansion joints using the correct system, Elastomeric, Polyolefin foam, Teknopor, Replacement of expansion joints using the correct system, Elastomeric, Polyolefin foam, Teknopor, Polyolefin expansion joint, Removal of deteriorated drywall, Organic material for reuse, Piqued utility area refit tipping, Ss.hh.varones, Npt., classroom, Npt., classroom, Npt., classroom, Npt., playground, Npt., Main income, Npt., pole, garden, Npt., Asphalt gasket detail, Metal grid detail, Green areas detail, Chopped wall detail, Detail polyolefin expansion joint, Metal enclosure detail, Detail conformation of plantations, Detail ditch support wall, Metal door detail, see detail, Anchorage met. Mm., steel profile, Anchorage met. Mm., steel profile, Hinge met. detail, steel pipe, Anticorrosive zinc chromate paint, Matt white paint, Anticorrosive zinc chromate paint, Matt white paint, Presence of saltpetre, Organic material treated fertilizers, Shredded tarrajeo replacement with waterproofing additives color: beige, Wall damaged by moisture saltpeter, steel profile, Detail ceiling expansion joint, Metal protective detail, Detail equipment flourescent, Replacement of metal guards in windows, Square section steel, matte black, dilatation meeting, Replacement of expansion joints using the correct system, Elastomeric, Polyolefin foam, Teknopor, Fluorescent cover, Fluorescent base, Conformation of plantations with soil treated with fertilizer relevant fertilizers, Deteriorated outside circulation recovery, Replenishment of dry trowel wall, Recovery of slope with self-asserted material of the material, Replenishment of ditch finish, Reference measure as the land narrows to the east, Turn it up, Expansion joint with its own material, Bed of sand for seated of the stone, Rectangular unturned stone, Mortar s, View detail outdoor path, steel bar, Steel sheet mm., Metal clamp, steel profile, Steel sheet mm., Steel sheet, Padlock, steel bar, Safety steel bar, Iron with padlock buttonhole, steel profile, Steel cutting iron, Steel profile mm., Steel sheet, Steel plate, steel bar, steel pipe, detail, scale, detail, scale, see detail, Anchorage met. detail, Hinge met. detail, Anchorage met. detail, Steel sheet
Raw text data extracted from CAD file:
| Language | Spanish |
| Drawing Type | Detail |
| Category | Mechanical, Electrical & Plumbing (MEP) |
| Additional Screenshots |
  |
| File Type | dwg |
| Materials | Plastic, Steel, N/A |
| Measurement Units | |
| Footprint Area | |
| Building Features | Deck / Patio, Car Parking Lot, Garden / Park |
| Tags | autocad, covers, DETAIL, details, DWG, einrichtungen, electric, electrics, facilities, gas, general, gesundheit, l'approvisionnement en eau, la sant, le gaz, light, machine room, maquinas, maschinenrauminstallations, metallic, provision, sanitaries, Sanitary, structures, wasser bestimmung, water |








