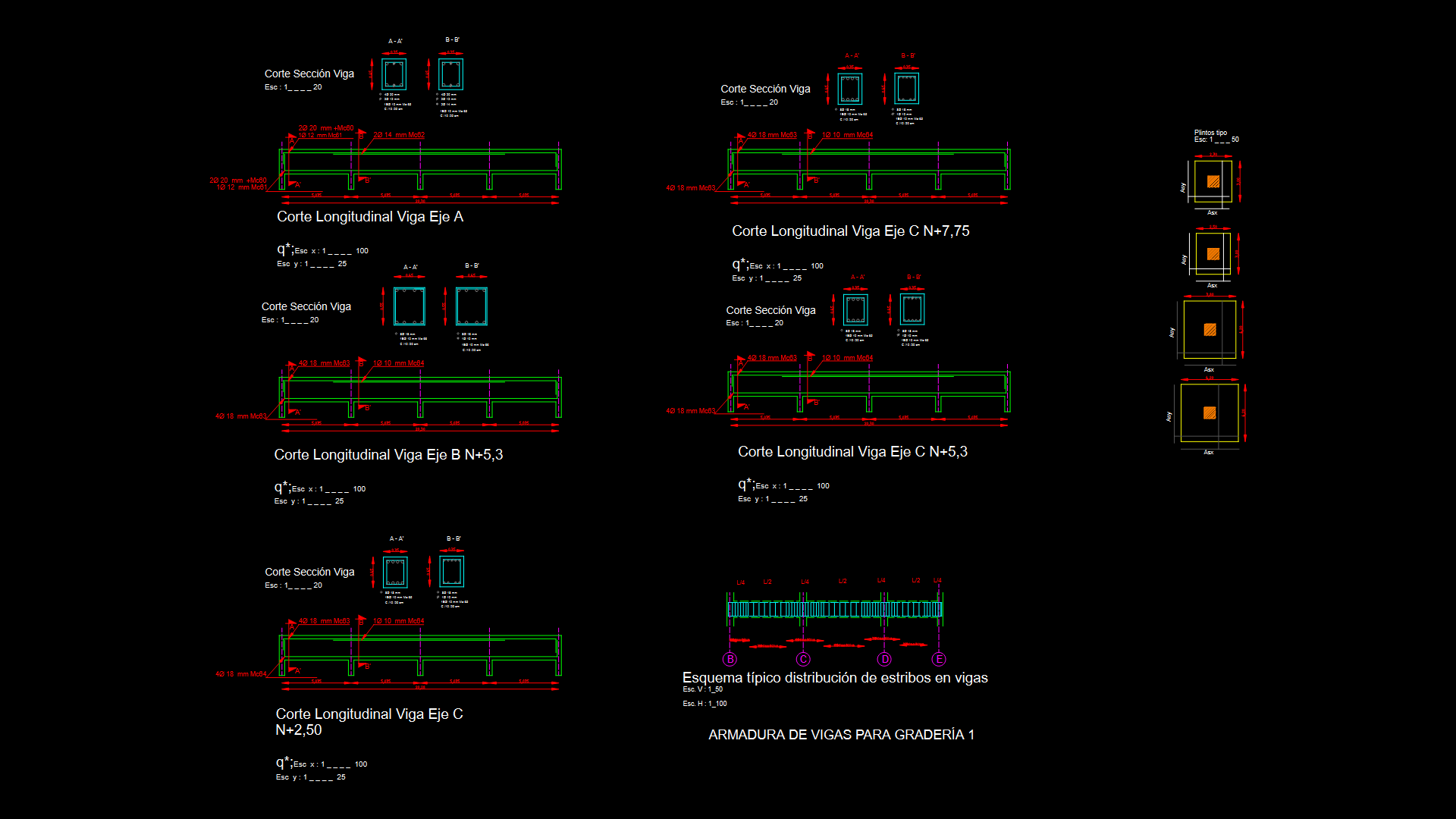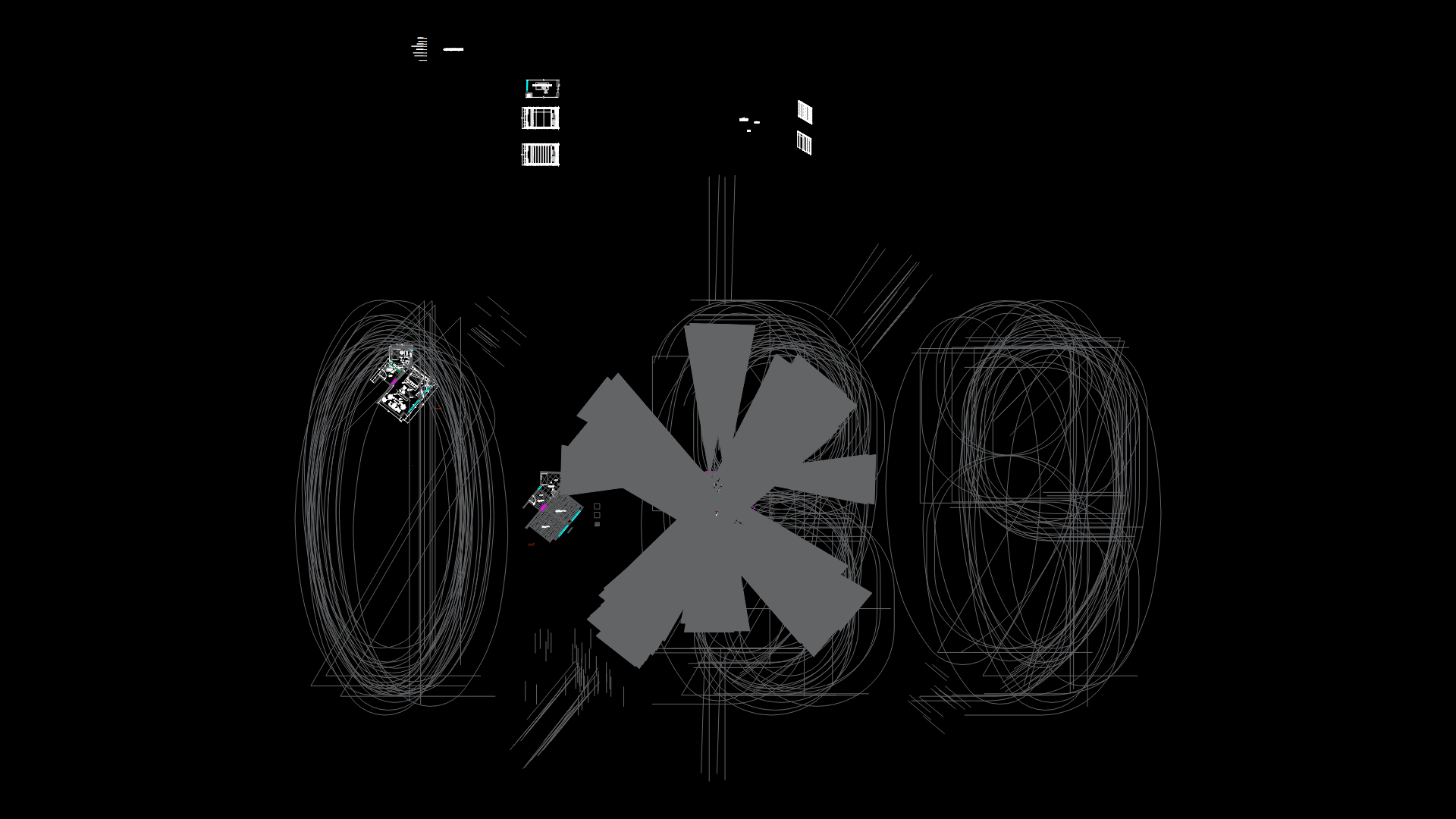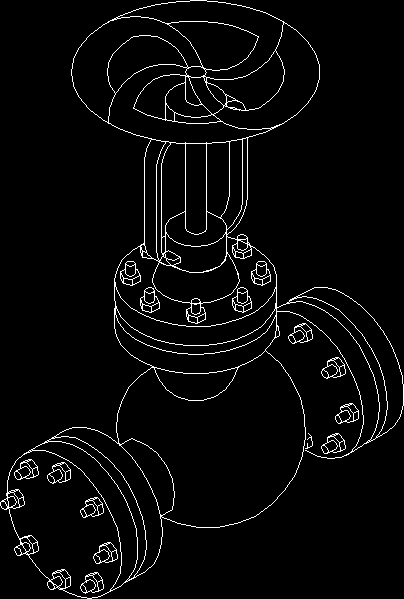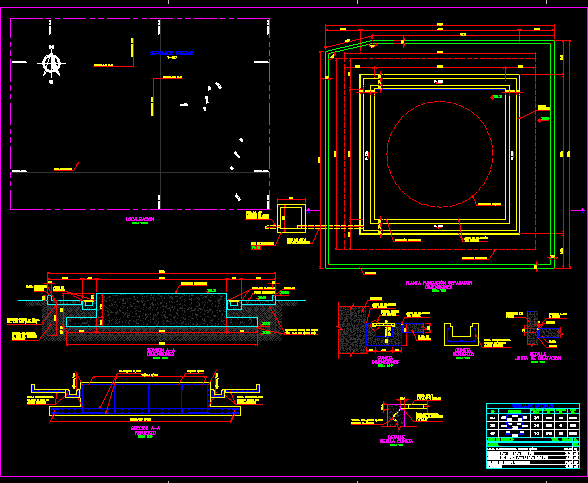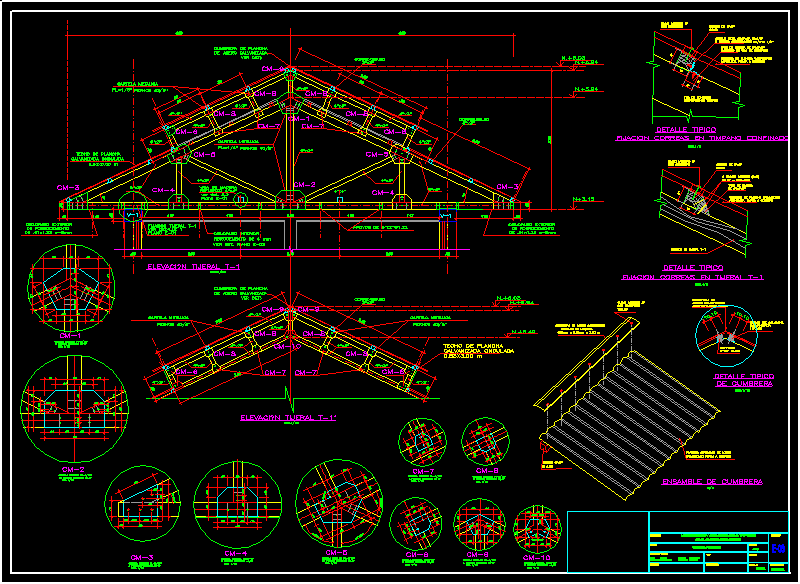Details Several Housing DWG Section for AutoCAD
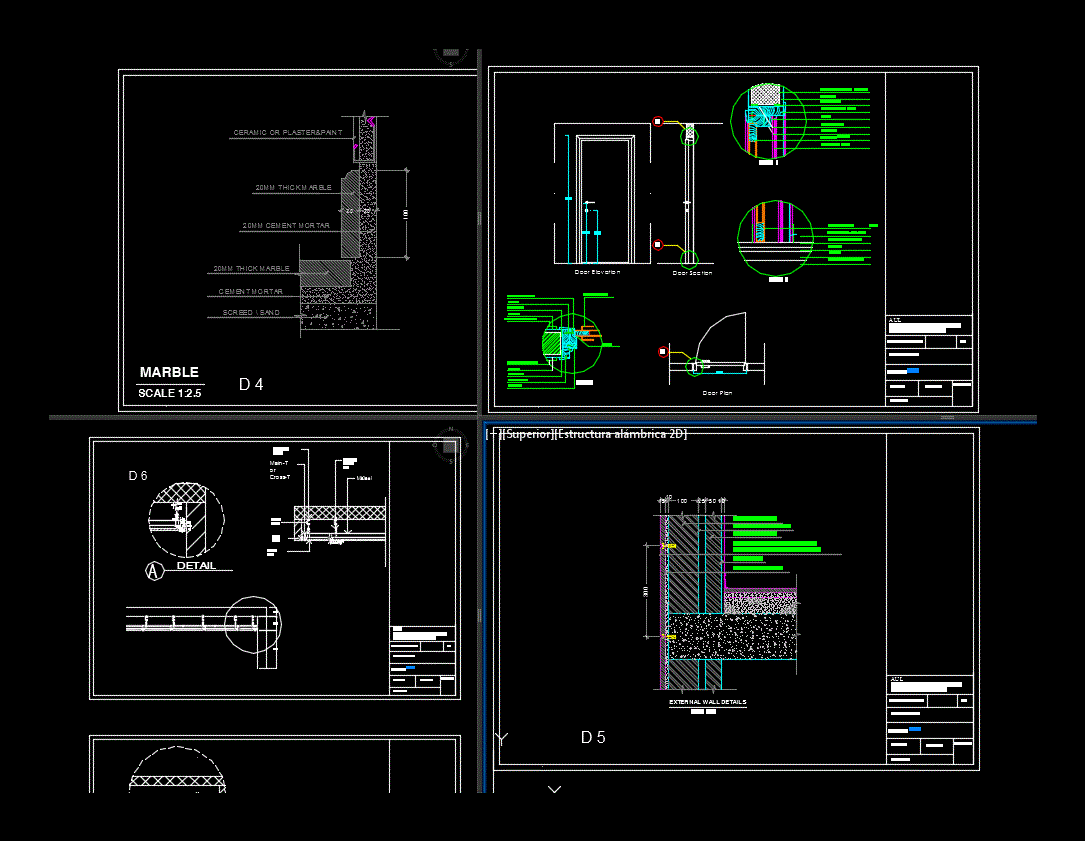
Details – wall windows details – details of the closet – Details ceiling – section and plants
Drawing labels, details, and other text information extracted from the CAD file:
ceramic or, screed sand, cement mortar, thick marble, cement mortar, thick marble, scale, marble, course name construction, project title: dining room, sheet title, name: sami arabi, scale:, sheet number, art sciences technology university in lebanon, aul, date:, details, course name construction, project title: dining room, sheet title, name: sami arabi, scale:, sheet number, art sciences technology university in lebanon, aul, date:, details, course name construction, project title: dining room, sheet title, name: sami arabi, scale:, sheet number, art sciences technology university in lebanon, aul, date:, details, course name construction, project title: dining room, sheet title, name: sami arabi, scale:, sheet number, art sciences technology university in lebanon, aul, date:, details, course name construction, project title: dining room, sheet title, name: sami arabi, scale:, sheet number, art sciences technology university in lebanon, aul, date:, details, course name construction, project title: dining room, sheet title, name: sami arabi, scale:, sheet number, art sciences technology university in lebanon, aul, date:, details, course name construction, project title: dining room, sheet title, name: sami arabi, scale:, sheet number, art sciences technology university in lebanon, aul, date:, details, course name construction, project title: dining room, sheet title, name: sami arabi, scale:, sheet number, art sciences technology university in lebanon, aul, date:, details, course name construction, project title: dining room, sheet title, name: sami arabi, scale:, sheet number, art sciences technology university in lebanon, aul, date:, details, course name construction, project title: dining room, sheet title, name: sami arabi, scale:, sheet number, art sciences technology university in lebanon, aul, date:, details, course name construction, project title: dining room, sheet title, name: sami arabi, scale:, sheet number, art sciences technology university in lebanon, aul, date:, details, thk stone wall cladding, external wall details, render, cement mortar, angle fixing primed or similar, block work, weather proofing, block work, scale, detail, main, threaded hanger clip, expansion shield, hanger braket, gypsum board, wood nailer, concrete nail, gypsum board, led fluorescent, wall angle, detail, section, course name construction, project title: dining room, sheet title, name: sami arabi, scale:, sheet number, art sciences technology university in lebanon, aul, date:, details, course name construction, project title: dining room, sheet title, name: sami arabi, scale:, sheet number, art sciences technology university in lebanon, aul, date:, details, door elevation, door section, door plan, steel latch, stop door, detail, ceramic parquet skirting cm, oak wood architrave, plaster cm, nail, ceramic parquet skirting cm, plaster cm, sub frame, proofing, plaster cm, sub frame, oak wood architrave, reinforced concrete lintel, oak wood rail, oak wood bead, detail, ceramic parquet skirting, ceramic parquet tiles, mortar, sand, reinforced cocrete slab, oak wood bottom rail, detail, keel
Raw text data extracted from CAD file:
| Language | English |
| Drawing Type | Section |
| Category | Construction Details & Systems |
| Additional Screenshots | |
| File Type | dwg |
| Materials | Concrete, Steel, Wood |
| Measurement Units | |
| Footprint Area | |
| Building Features | |
| Tags | autocad, ceiling, closet, construction details section, cut construction details, details, DWG, Housing, plants, section, wall, windows |

