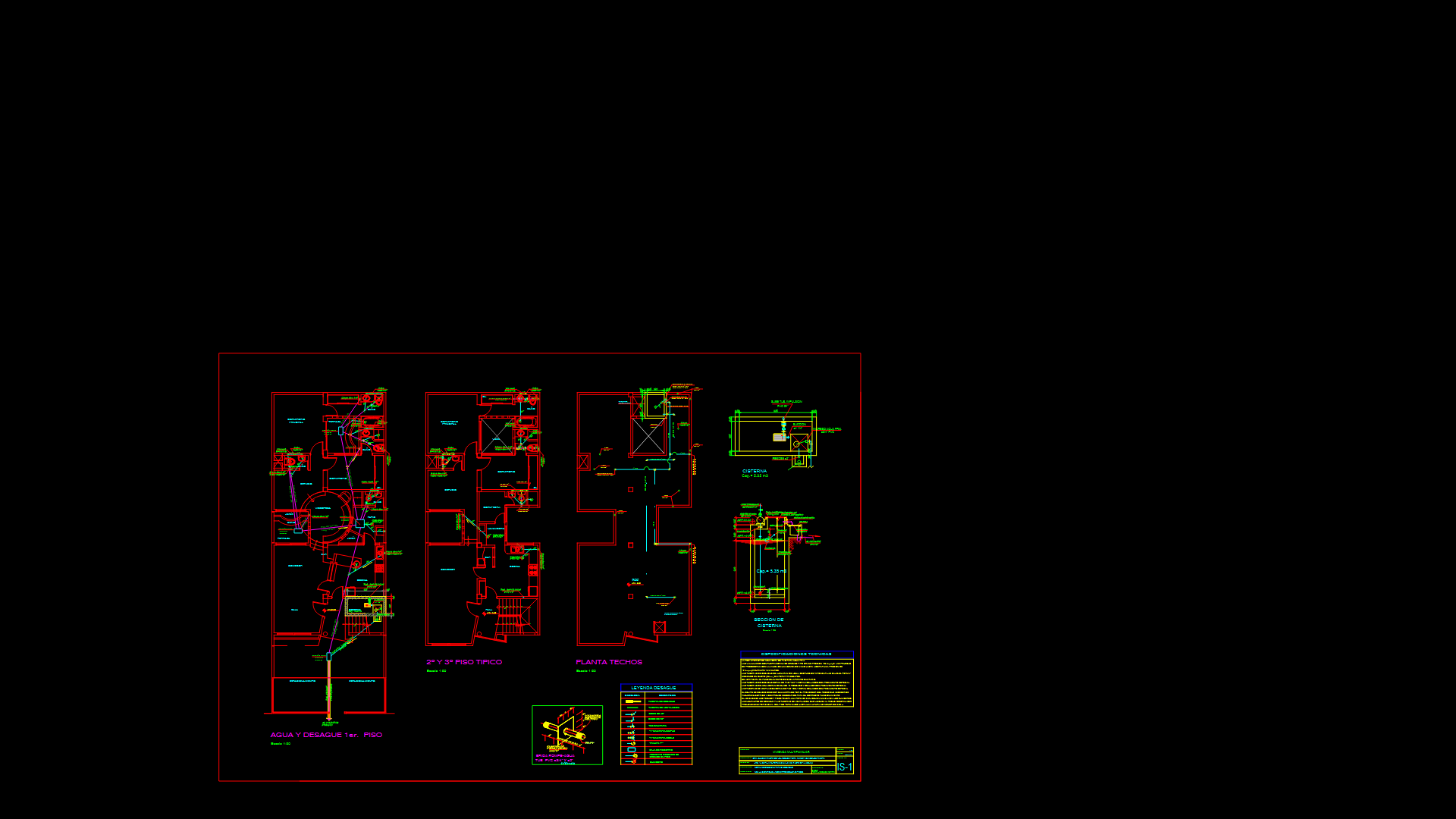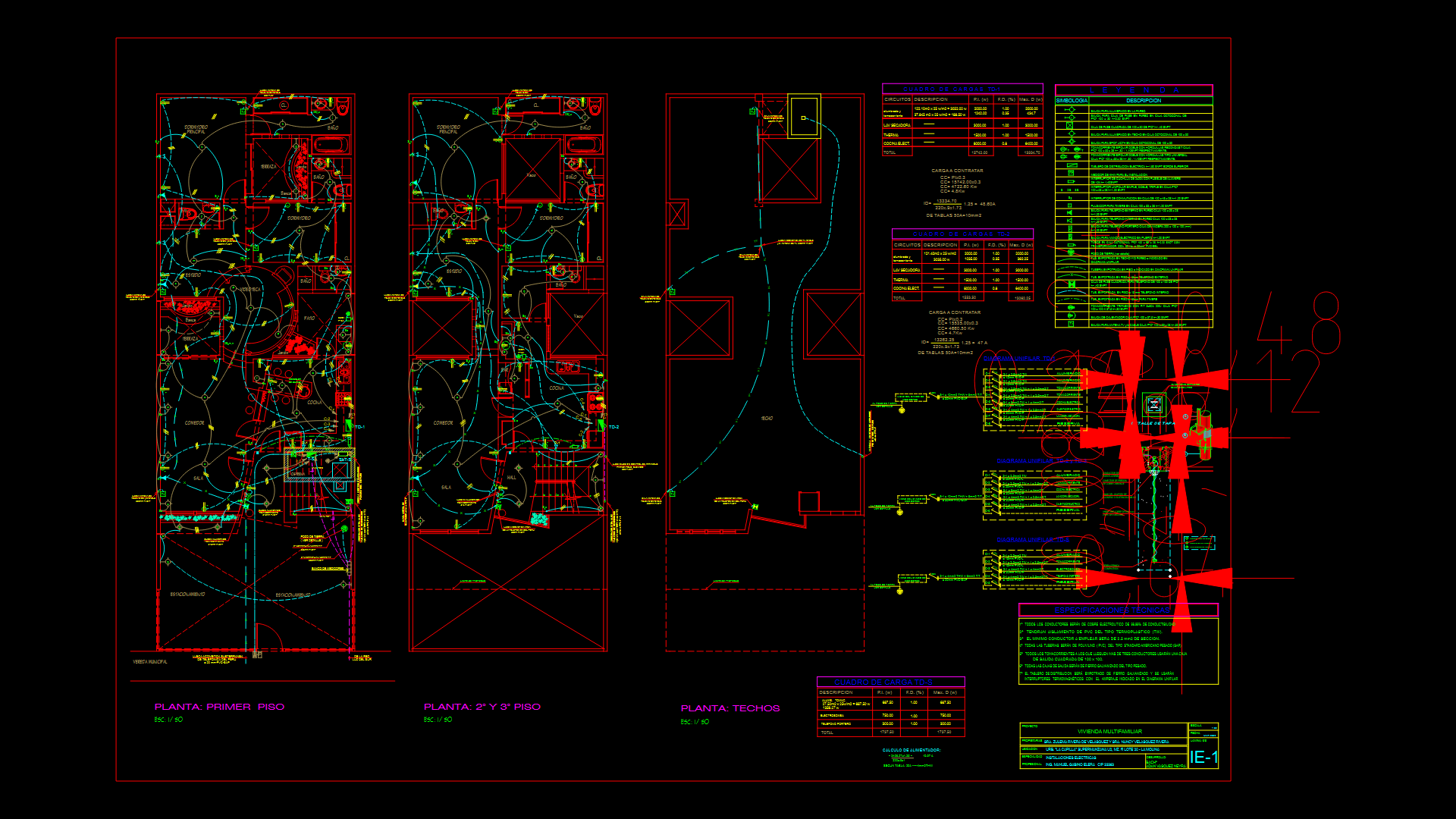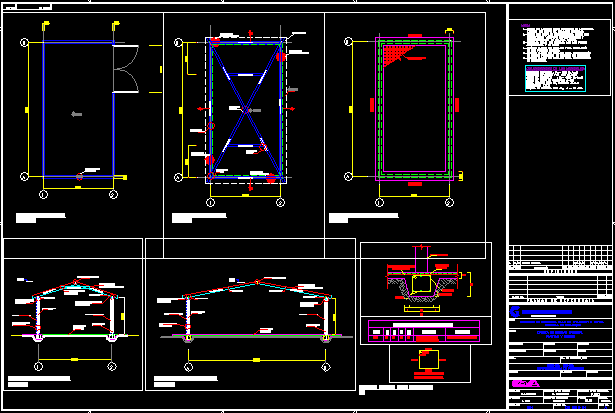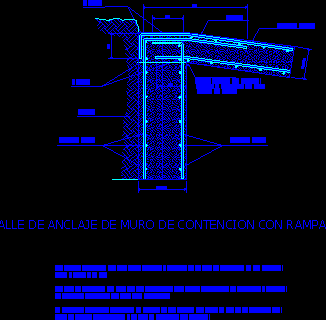Details Single Niche For Measurement DWG Detail for AutoCAD
ADVERTISEMENT
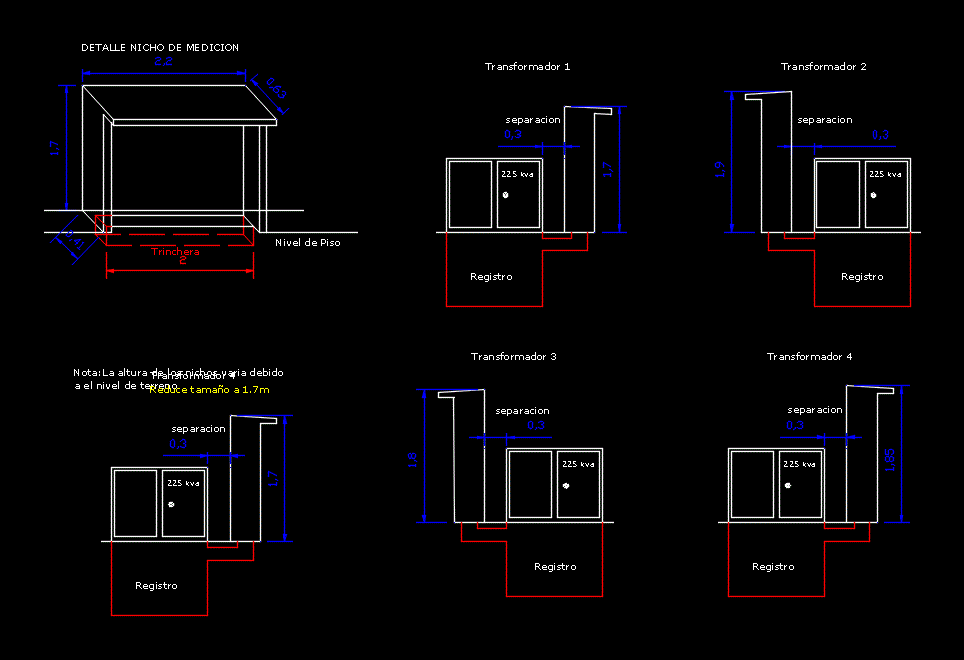
ADVERTISEMENT
Simple detail niche to house measuring concentrations. Estimated measurements according to the concentrations to install and housing area.
Drawing labels, details, and other text information extracted from the CAD file (Translated from Spanish):
Niche measurement detail, Floor level, trench, transformer, separation, transformer, separation, transformer, separation, transformer, separation, Note: the height of the niches varies due to the level of terrain, registry, transformer, separation, registry, Reduce size, Kva
Raw text data extracted from CAD file:
| Language | Spanish |
| Drawing Type | Detail |
| Category | Mechanical, Electrical & Plumbing (MEP) |
| Additional Screenshots | |
| File Type | dwg |
| Materials | |
| Measurement Units | |
| Footprint Area | |
| Building Features | |
| Tags | autocad, DETAIL, details, DWG, einrichtungen, facilities, gas, gesundheit, house, install, l'approvisionnement en eau, la sant, le gaz, machine room, maquinas, maschinenrauminstallations, measurement, measurements, measuring, niche, provision, Simple, single, wasser bestimmung, water |

