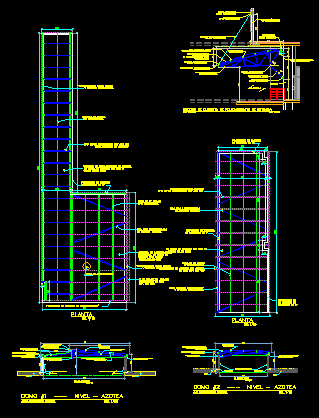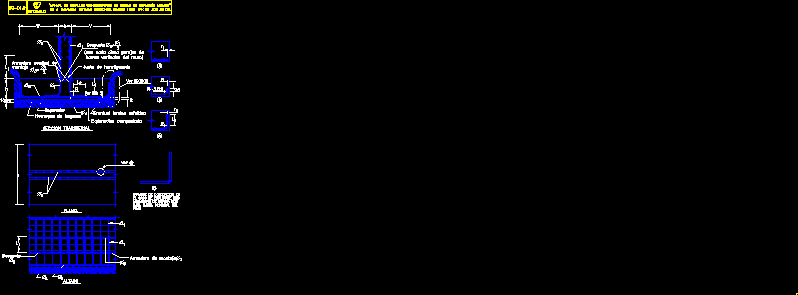Details Of Tiles – Load – Shop DWG Detail for AutoCAD

Details – specification – sizing
Drawing labels, details, and other text information extracted from the CAD file (Translated from Spanish):
door box, type, width, height, cant., window box, alfeizer, detached house, address:, customer:, district: window, reason:, date :, gutierrez zapata family, scale: approved :, plane: , wall of ca, first floor floor view, entrance door, sales area, trays of r. electrical, trays of r. telef., metallic staircase, floor fixing, beam-column union, minka-owned wall, structure junction, supercito., ladder, ladder fixation, structure reinforcement, iron plate, ladder fixation, projected area to be built. wooden scaffolding, beam-column connection with, ladder support, metal plate, ladder support, concrete wall, minka property, expansion bolt, telephone trays, fixed to the floor and wall., local boundary, legend , unid., descrip., dimensions, length, width, height, observations, iron, pz., main column, main beam, secondary beam., thickness, metallic mesh anti-rodents
Raw text data extracted from CAD file:
| Language | Spanish |
| Drawing Type | Detail |
| Category | Construction Details & Systems |
| Additional Screenshots |
 |
| File Type | dwg |
| Materials | Concrete, Wood, Other |
| Measurement Units | Metric |
| Footprint Area | |
| Building Features | |
| Tags | autocad, barn, cover, dach, DETAIL, details, DWG, hangar, lagerschuppen, load, metal, roof, shed, Shop, sizing, specification, structure, structures, terrasse, tiles, toit |








