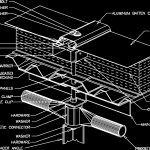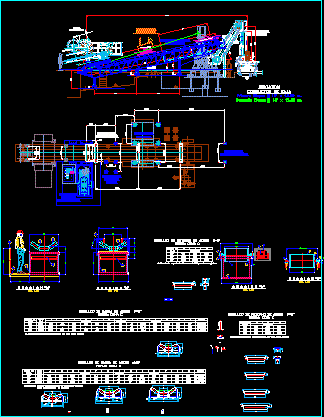Details Triodetic System In Roof And Wall Built-In 2D DWG Detail for AutoCAD
ADVERTISEMENT

ADVERTISEMENT
e aqui unos detalles de este sitema estructural eleborado por su servidor en perspectiva 2d. Y las descricciones de las partes que lo componen estan en ingles. 3 Details structural system in pespective 2d.
Raw text data extracted from CAD file:
| Language | N/A |
| Drawing Type | Detail |
| Category | Construction Details & Systems |
| Additional Screenshots |
   |
| File Type | dwg |
| Materials | |
| Measurement Units | |
| Footprint Area | |
| Building Features | |
| Tags | autocad, built, de, DETAIL, details, detalles, DWG, este, estructural, por, roof, stahlrahmen, stahlträger, steel, steel beam, steel frame, structure en acier, system, wall |








