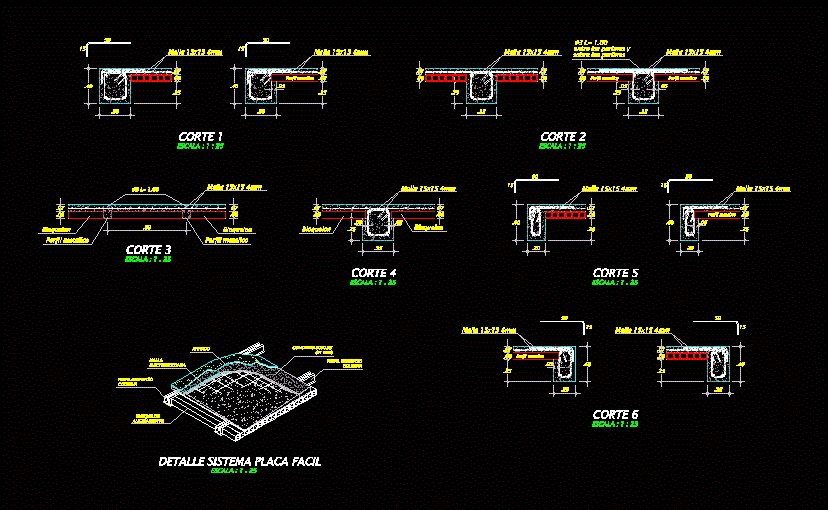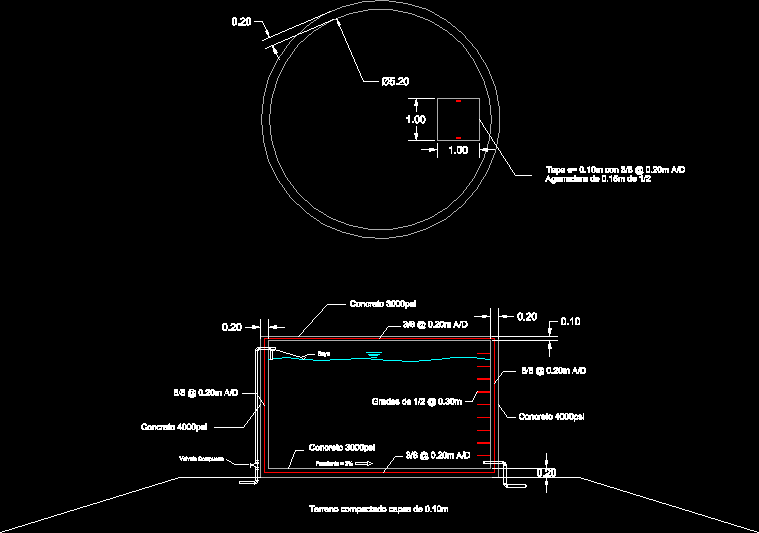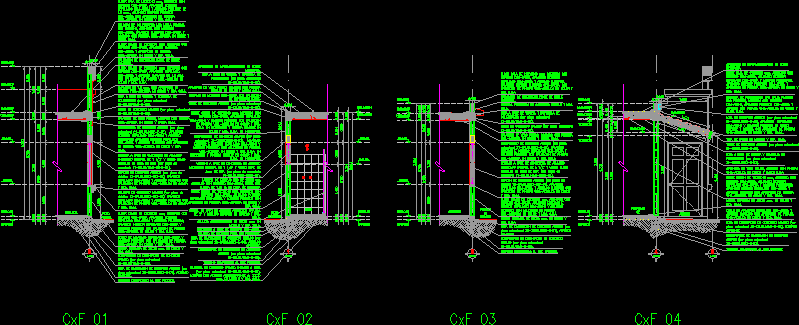Details With Bloquelon DWG Section for AutoCAD
ADVERTISEMENT

ADVERTISEMENT
Typical details of how to use bloquelon in Colombia – details – sections – sections
Drawing labels, details, and other text information extracted from the CAD file (Translated from Spanish):
tuned up, welded Mesh, hive mezzanine profile, bloquelon lightening, psi concrete, hive mezzanine profile, scale, easy plate system detail, mesh, mesh, metal profile, cut, scale, mesh, mesh, metal profile, metal profile, cut, scale, cut, scale, mesh, bloquelon, metal profile, mesh, cut, scale, bloquelon, mesh, cut, scale, mesh, metal profile, between the perlines, on the perlines, mesh, cut, scale, mesh, metal profile
Raw text data extracted from CAD file:
| Language | Spanish |
| Drawing Type | Section |
| Category | Construction Details & Systems |
| Additional Screenshots |
 |
| File Type | dwg |
| Materials | Concrete |
| Measurement Units | |
| Footprint Area | |
| Building Features | |
| Tags | autocad, béton armé, colombia, concrete, details, DWG, formwork, reinforced concrete, schalung, section, sections, stahlbeton, typical |








