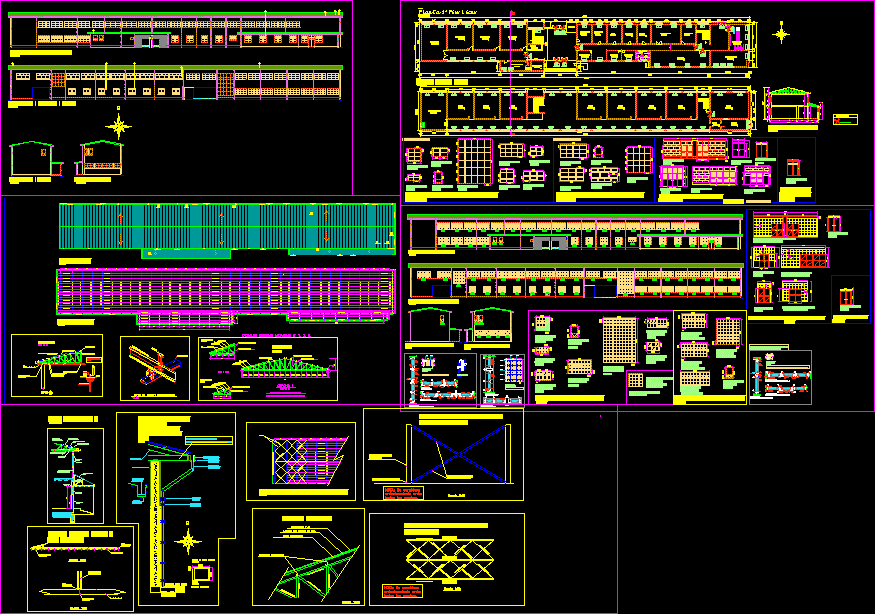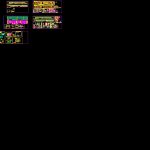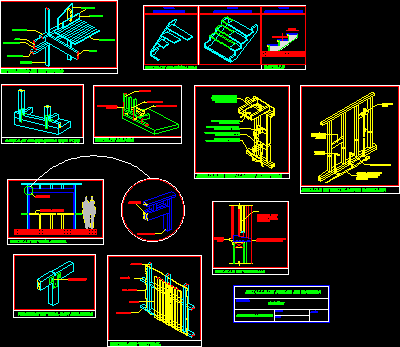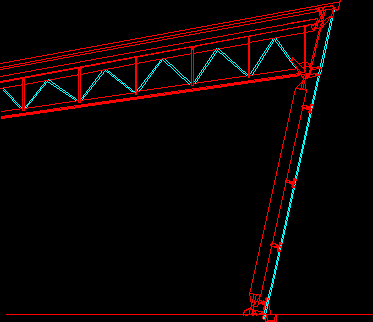Detalle Techumbre Y Ventanas DWG Block for AutoCAD

detalles de un cambio de techumbre y ventanas de termopanel.
Drawing labels, details, and other text information extracted from the CAD file (Translated from Spanish):
reposition doors, detail, expansive with epoxy solution, rain water channel, porter, double glazing, rainwater drop, description, revisions, review, date, structural engineering, civil engineer, rodrigo concha p., signature, lamina, professional, drawing , rev. dib, calculation, project n-, name, customer, cont., ubic., rev., tape, metal profiles, upper rope, truss, upper screed, right foot, lower rope, reinforcements for not, standing alignment, rights and support, angle of, connection, continuous stabilizer, according to design, p. lay down. shell p., issued for approval, details of support trusses to panels, right foot not aligned, obs .: aligned, det., cover great wave pizarreño, typical by union, check with, calculator for each case, approx., jcgz , great wave pizareño, technique that is offered in this catalog, but does not assume any responsibility that may arise from its incorrect application., – cintac s. to. has carefully prepared the information, reviewed by a calculator engineer, notes:, plaster board cardboard, thermal insulation, with epoxy mortar, clean, and anchor, and washer, drill, threaded rod, details truss habitable with waterfront, anchor, seg . calculation, dividing wall, – two waters with median axis, projection thread, bolt projection, nut, ruck, leveling, nut, east elevation, elevation south facade, west elevation, elevation north facade, audiovisual, teachers room, library, male bathrooms , didactic material room, general inspector, utp, secretary, rectory, multiple room, electoral service, bathroom, inspection, orientation, meeting room, chemical room, computer, biology room, red cross, photocopier, dining room service, pantry, warehouse, laboratory physical, east facade elevation, western facade elevation, asphalt felt on hexagonal mesh, symbology, reinforcements, typical horizontal cutting, fermax, vertical vertical, exterior, arm, fermax, note: fixed or projecting windows with heights, cross section aa, staircase , termopanel, rainwater descent, vent duct, stove duct, vertical cut, bolts, typical detail costaneras, reinforced concrete slab, slab horm Armed, eave, note: it is considered pendolas and double tornapuntas, hexagonal mesh, felt layer, aluminum frame window, sky slab., water enamel on interior surfaces of corridor walls and classrooms, concrete wall, truss type, delivery, rain water, catchment, clamp, drop tube, log, bucket, rainwater, emergency, gargola de, rainwater, catchment channel, cutting, main access, existing solution, anchor detail truss to existing slab, proposed truss, strut, pendolas and tornapuntas, eaves formed by the extension, of the slab of sky. it is not considered intervention, horizontal bracing, pair or leg, truss rod, vertical bracing, note: it is considered bracing between all trusses., cover detail
Raw text data extracted from CAD file:
| Language | Spanish |
| Drawing Type | Block |
| Category | Construction Details & Systems |
| Additional Screenshots |
 |
| File Type | dwg |
| Materials | Aluminum, Concrete, Other |
| Measurement Units | Metric |
| Footprint Area | |
| Building Features | Deck / Patio |
| Tags | autocad, barn, block, cover, dach, de, detalle, detalles, DWG, hangar, lagerschuppen, roof, shed, structure, terrasse, toit |








