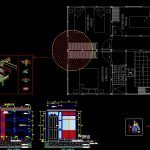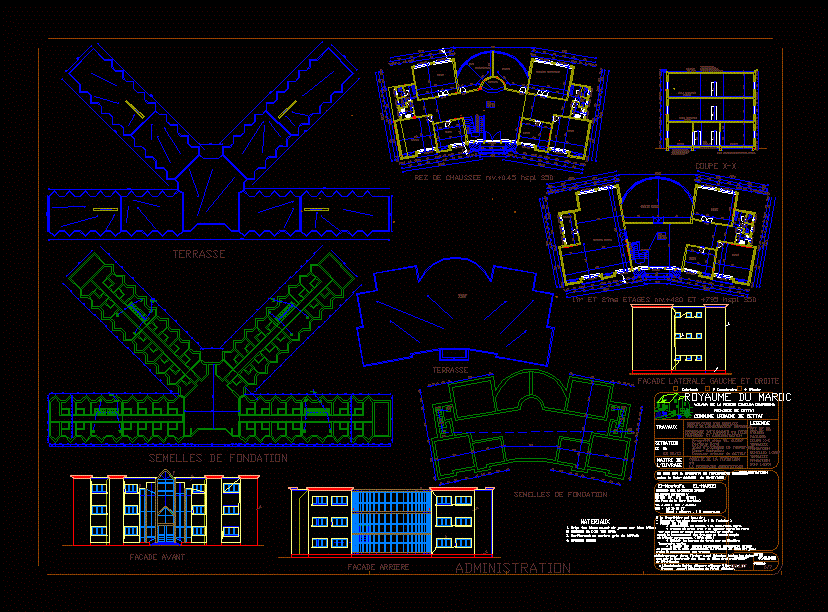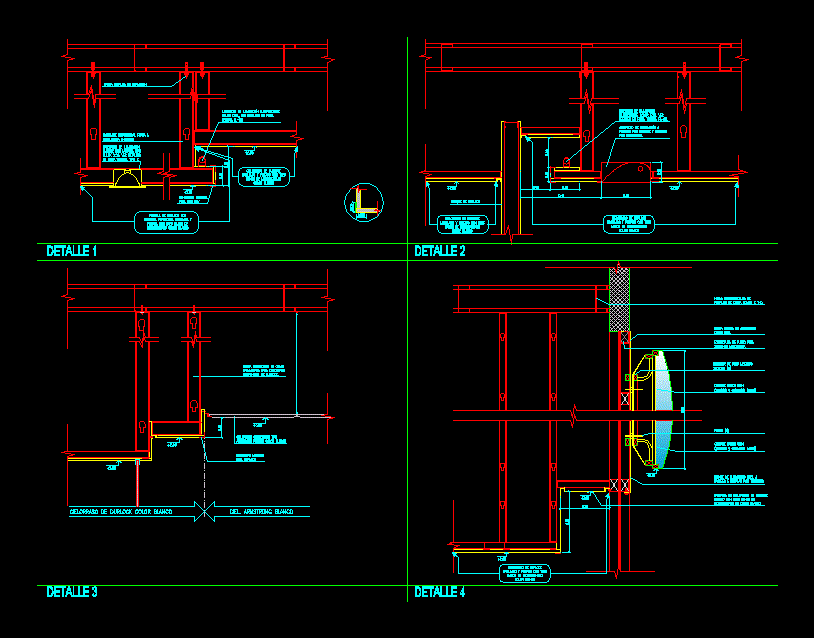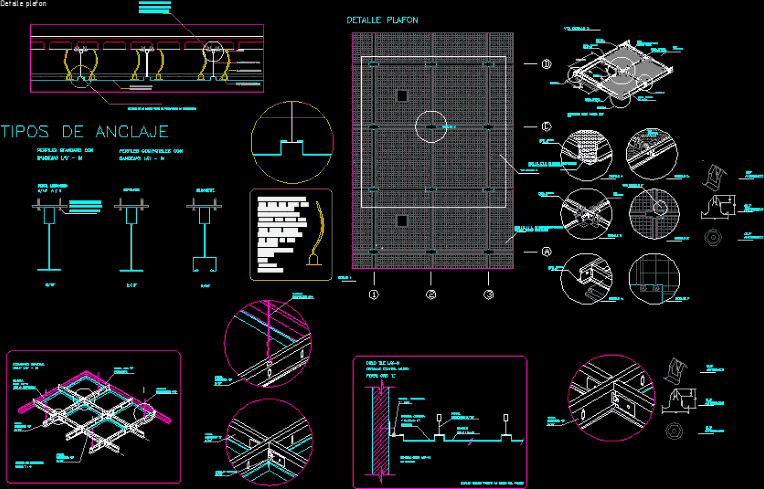Detalles Constructivos – Vivienda De Quincha DWG Detail for AutoCAD

INCLUDE DETAILS OF CONSTRUCTIVE MEETINGS OF BEAMS , PANNELS AND FOUNDATIONS
Drawing labels, details, and other text information extracted from the CAD file (Translated from Spanish):
trujillo, dinning room, living room, kitchen, bedroom, simple, bedroom, double, bedroom, principal, s.h., concrete foundation layer, concrete layer cyclopean medium stone, floor, overcoming, panel, panel frame, black galvanized wire, n.p.t., corner panels, in column panels, interior wall panels column, in column panels, overcoming, lower, angry cane, galvanized wire, overcoming, liquid asphalt, wood screw column, pvc, stone of, average, natural terrain, compacted ground, paved, foundation, constructive process, after making the respective aligned braiding of the cover it is proceeded to place the wooden beams of on the beam of these are placed of axis axis an average distance of inside the meaning of the joist that is in the ends of the same varying armor, for the juxtaposition of the joists it is necessary to detach the beam of the half with an angle of, to meet the joists placed two is proceeded to cut the half of the joist corresponding to the size of the beam these will be attached fixed with spear nails being the introduction between the two remaining free two inches by bending them to have a greater fixation ., cutting projection, wooden joist, scale, elevation, scale, top view, joist: wood screw, column: wood screw, steel nail, beam: wood screw, variable, scale, detail, of the void between beams, beam projection, frontal, frontal, foundation, overcoming, beam sill, nail, column, spearhead nails, nail, sole, side, foundation, overcoming, sole, false floor, finished floor n.p.t, scale, detail of panels with columns, scale, front view, the reinforcement of panels between fabrics will be used in the case of wood screw without in the case of reinforcements will be of a for the weave of wild cane. before anchoring the panels to the asphalt paint should be applied on all the surfaces of madra that will come into contact with it in order to cut off the humidity. the panels in the assembly must fit tightly between columns fastened together by means of nails each which will join the pairs of two adjoining panels. after doing the emptied of the overcrowding taking as support we must leave the surface of this well leveled without overhanging stone tips that prevent the good seated for this will pass pipes so that the wire can pass the number is allowed the attached to the frame wood panels., waterproofed with liquid asphalt before putting the panels, scale, detail of anchor panel to overdrive
Raw text data extracted from CAD file:
| Language | Spanish |
| Drawing Type | Detail |
| Category | Construction Details & Systems |
| Additional Screenshots |
 |
| File Type | dwg |
| Materials | Concrete, Steel, Wood |
| Measurement Units | |
| Footprint Area | |
| Building Features | |
| Tags | adobe, autocad, bausystem, beams, construction system, constructive, constructivos, covintec, de, DETAIL, details, detalles, DWG, earth lightened, erde beleuchtet, foundations, Housing, include, losacero, meetings, pannels, plywood, sperrholz, stahlrahmen, steel framing, système de construction, terre s, vivienda |








