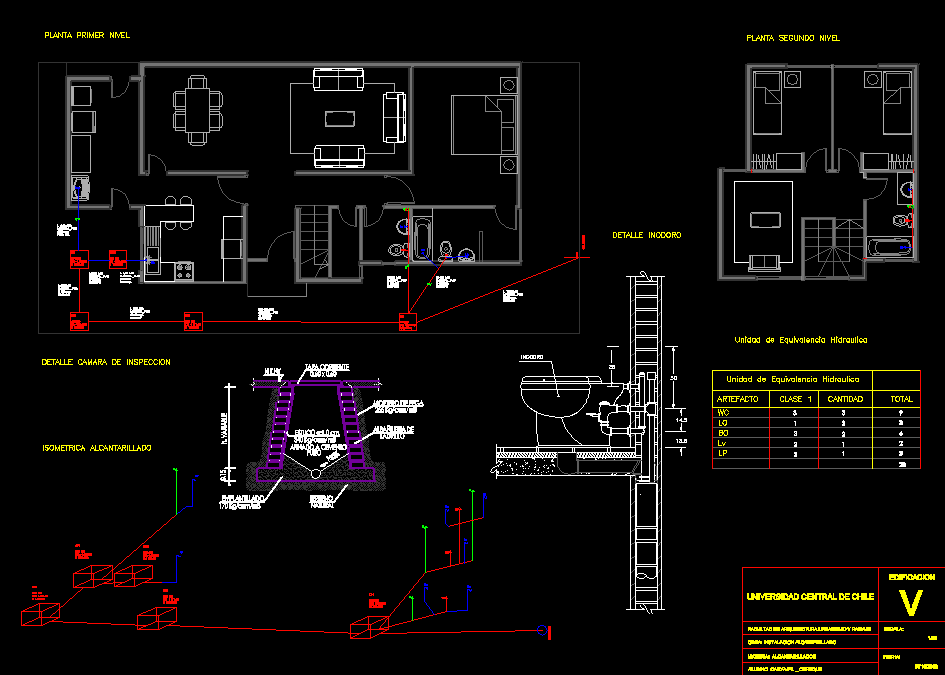Detalles De ConexiÓN Cubierta DWG Detail for AutoCAD

TO DISPLAY A TYPE OF STRUCTURAL REINFORCEMENT IN EXISTENT CONSTRUCCION, STRUCTURAL DETAILS SHOWN COVER CONNECTION IN BASE OF BEAMS IPR, AND CONCRETE SLAB , AND THE COLUMN ALSO BASE IPR .
Drawing labels, details, and other text information extracted from the CAD file (Translated from Spanish):
lifting, topographical, areas, localization map, san andrés pue, magnetic orientation, scale, graphic scale, lic. pedro ocejo tarno, colonia martires of work can, ing. gabriel aguilar trejo, zaratustra real estate, san andrés cholula, av. East, arq. Carlos a. osorio curtain, architectural survey, s.c., center of urbanism, East street no, ing. roberto guevara ecatl, title:, owner., Drawing systems:, revised:, total station:, address:, legal representative:, tel. fax, final plane, date: rev:, do not. archive:, flat:, indicated, esc:, av. East, you, topographical plant, scale, builded surface, low level, first level, second level, Total built surface, architectural, north, ipr beam, epoxy resin loctite, Existing slab, connection beam existing roof slab, elevation detail, column beam connection, elevation detail, ipr beam, epoxy resin loctite, plate for moment, existing column, stiffener, column, ipr, motherboard, rough finish, filling with epoxy resin, lock, elevation detail connection plate, base in reinforcement column, detail, reinforcement column, ipr, anchors type hilti kwibolt ii, wall of, masonry, plate connection, plant detail, radial lock, column, ipr, reinforcement column, motherboard, elevation detail connection plate, column reinforcement, plant detail connection plate
Raw text data extracted from CAD file:
| Language | Spanish |
| Drawing Type | Detail |
| Category | Construction Details & Systems |
| Additional Screenshots |
 |
| File Type | dwg |
| Materials | Concrete, Masonry, Other |
| Measurement Units | |
| Footprint Area | |
| Building Features | |
| Tags | autocad, barn, cover, dach, de, DETAIL, details, detalles, display, DWG, existent, hangar, lagerschuppen, reinforcement, roof, shed, shown, structural, structure, terrasse, toit, type |








