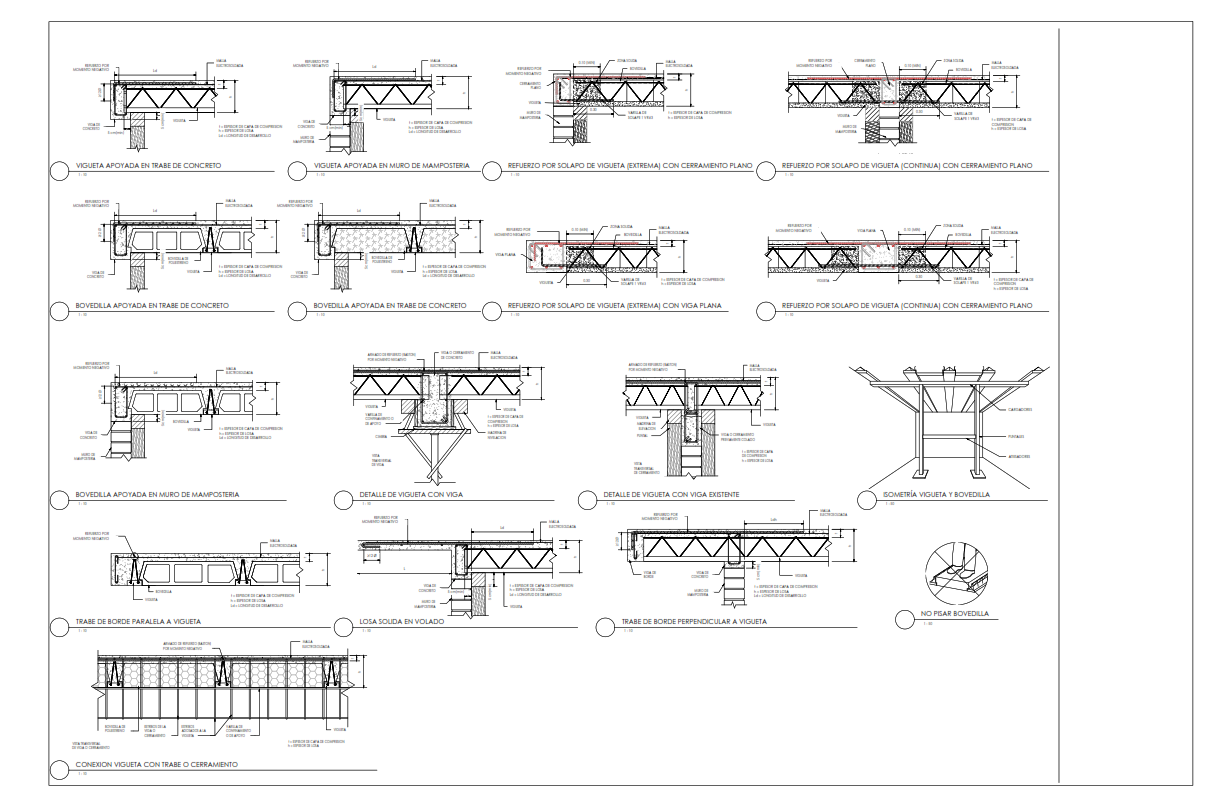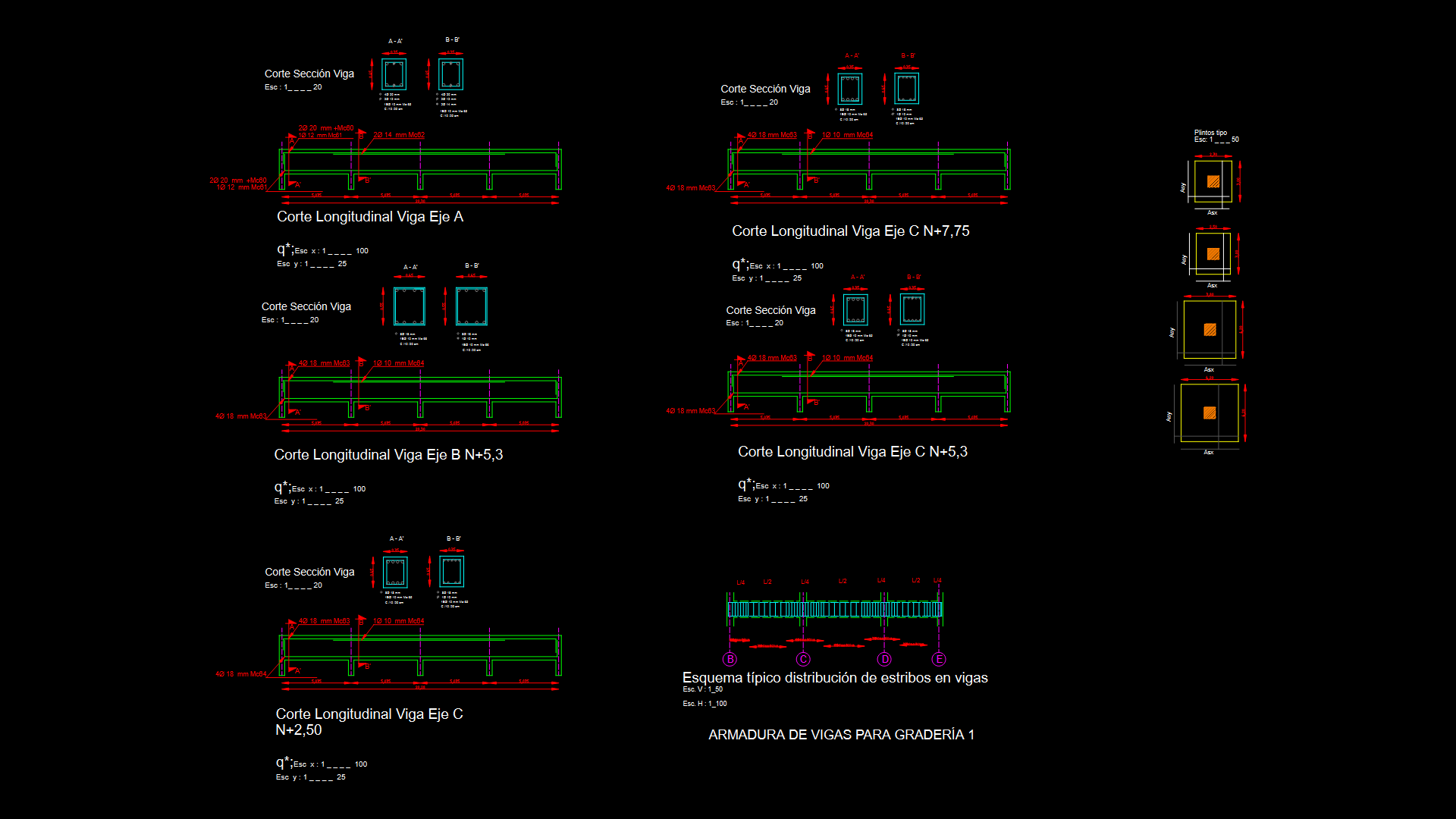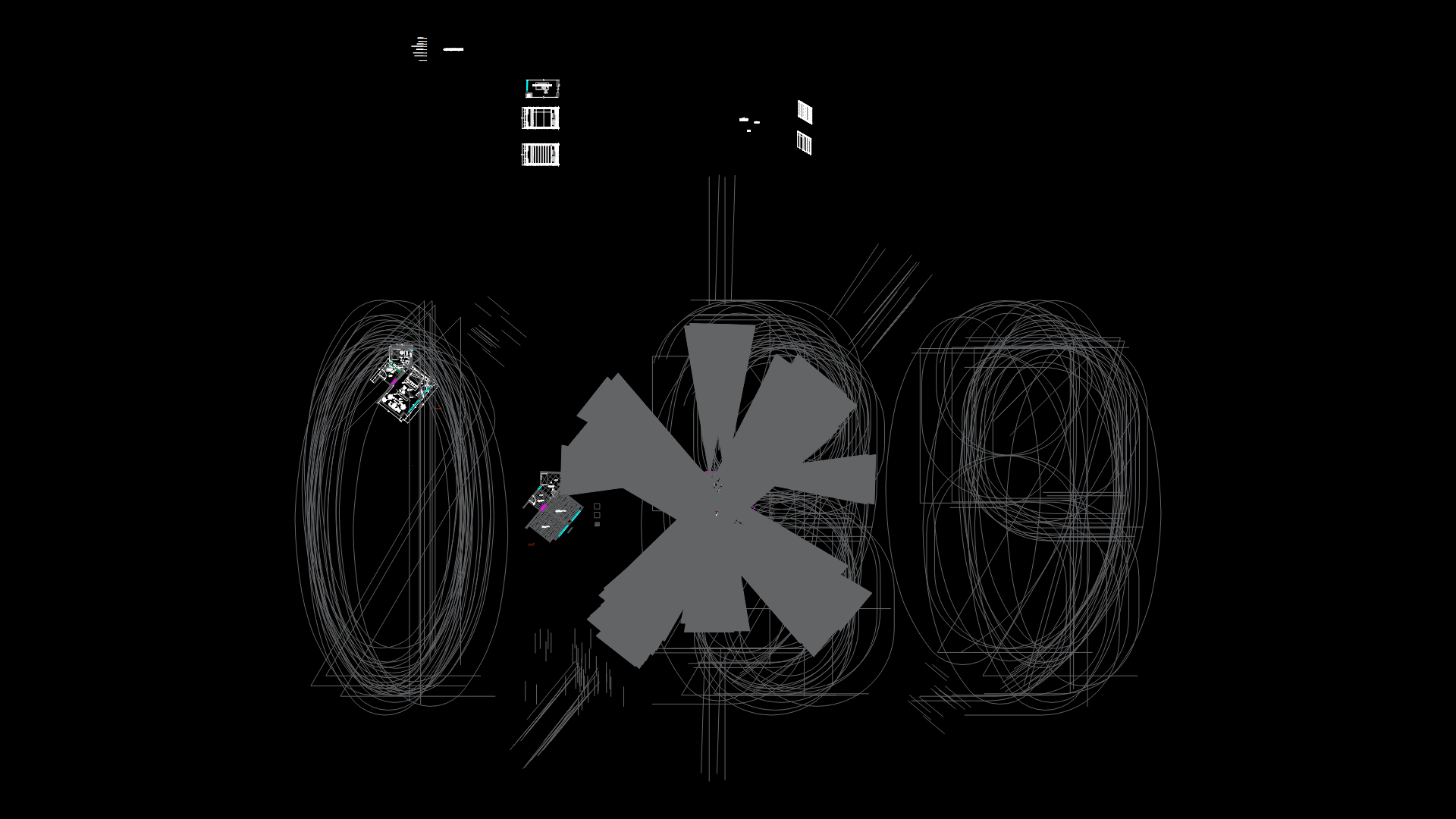Detalles tipo de vigueta y bovedilla – Details of the precast concrete slab system

Dibujo de detalles tipo de vigueta y bovedilla: Representa los elementos estructurales de vigueta y bovedilla utilizados en la construcción de losas entrepisos. Las viguetas son elementos prefabricados de concreto que se disponen de manera longitudinal para soportar las cargas de la losa. Las bovedillas, por otro lado, son piezas de arcilla o concreto que se colocan entre las viguetas para completar la estructura.
Drawing of joist and block type details: Depicts the structural elements of joist and block used in the construction of intermediate floor slabs. Joists are prefabricated concrete elements arranged longitudinally to support the loads of the slab. Blocks, on the other hand, are clay or concrete pieces placed between the joists to complete the structure.
| Language | Spanish |
| Drawing Type | Detail |
| Category | Construction Details & Systems |
| Additional Screenshots | |
| File Type | dwg, pdf |
| Materials | Concrete, Masonry |
| Measurement Units | N/A |
| Footprint Area | N/A |
| Building Features | Deck / Patio, Parking |
| Tags | anchorage, architecture, Arquitectura, autocad, beam, beams, block, blocks, Bovedillas, CivilEngineering, concrete, ConcretoPrefabricado, connection, Construcción, ConstrucciónSostenible, construction, ConstructionDetails, cover, Design, DETAIL, details, DetallesConstructivos, DiseñoEstructural, DWG, FloorSlabs, girder, hangar, IngenieríaCivil, joist, joists, lagerschuppen, LosasEntrePisos, pdf, PrecastConcrete, Prefabricados, prefabricated, roof, shed, slab, StructuralDesign, structure, SustainableConstruction, type, Viguetas |





