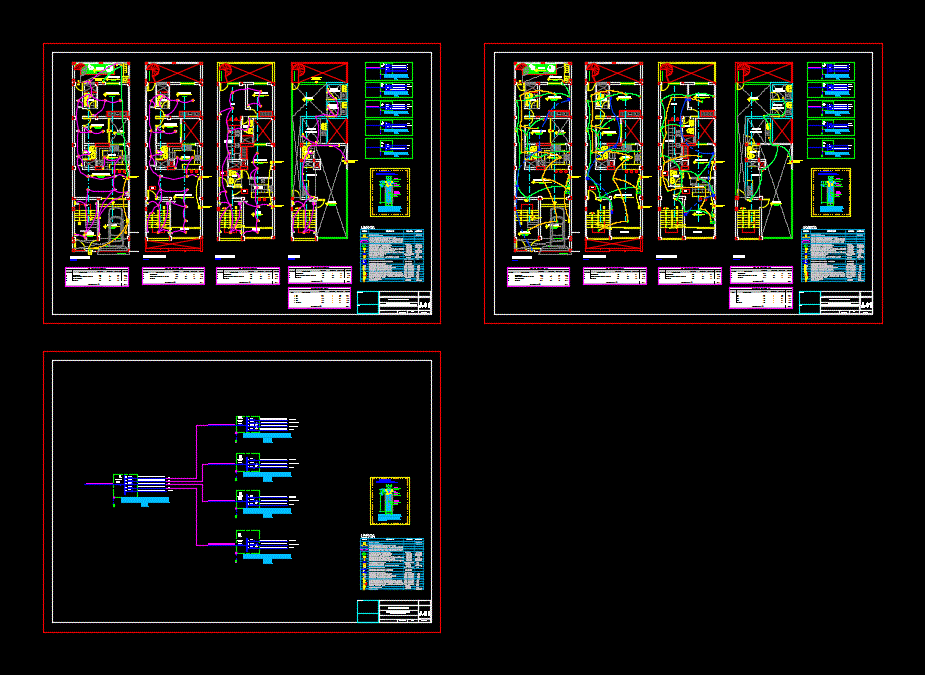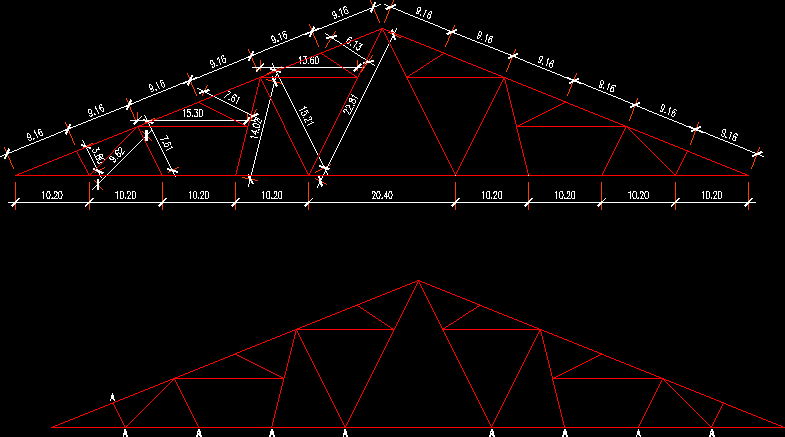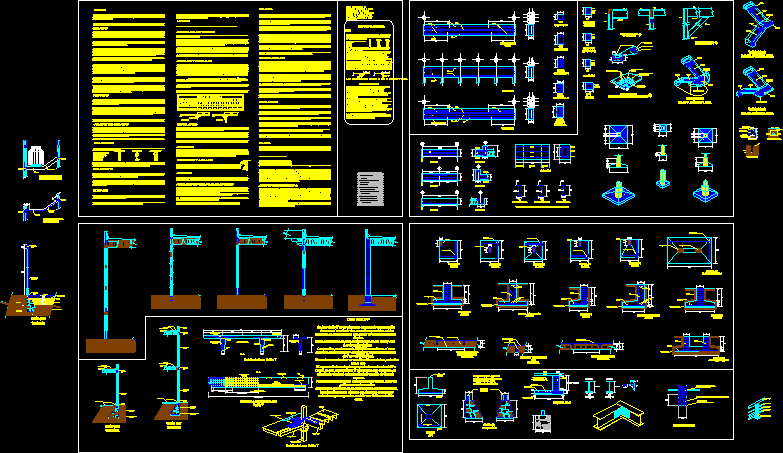Detils Curve And Circular Ladder DWG Detail for AutoCAD

COMPLETE DETAILS CURVE AND CIRCULAR STAIR.
Drawing labels, details, and other text information extracted from the CAD file (Translated from Spanish):
variable, footprint and riser, martellined non-slip marmetón plates, indicates the edge of the step as if there was no chamfer, stainless steel round rod coupling, the part that rests on the baluster is fixed, the part that holds the rod is pivoting, alanlanados alenlanados bolts of stainless steel will be used, the pieces of stainless steel will be satinated, this tube is coupled with the handrail of the helical stair, these rods are coupled with the rods of the helical stair, this edge is coupled with the beam of the helical staircase, empty, indicates lead in the first step, indicates lead in the last step, indicates support for the handrail, combined grain in greenish or reddish tones, masonry tile overlay, finished in its natural color, rests on the varanda concrete curve, leans on the straight wall, center of the building, stairs, stairs and passes in adm, elevation, section, railing in administration pa, plant, det alle plant, section, elevation, interior stair details, guardian house, helical stair details, and railings in administration
Raw text data extracted from CAD file:
| Language | Spanish |
| Drawing Type | Detail |
| Category | Construction Details & Systems |
| Additional Screenshots |
 |
| File Type | dwg |
| Materials | Concrete, Masonry, Steel, Other |
| Measurement Units | Metric |
| Footprint Area | |
| Building Features | |
| Tags | autocad, circular, complete, curve, dach, dalle, DETAIL, details, detils, DWG, escadas, escaliers, ladder, lajes, mezanino, mezzanine, platte, reservoir, roof, slab, stair, telhado, toiture, treppe |








