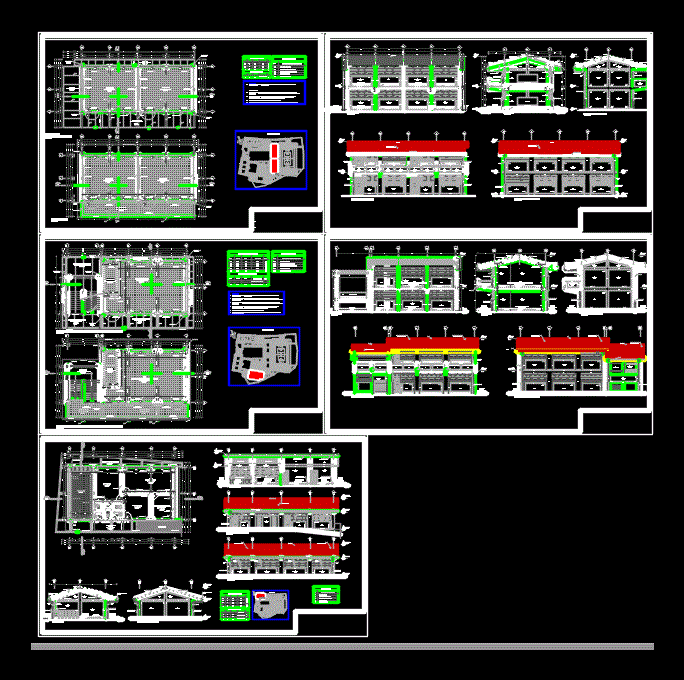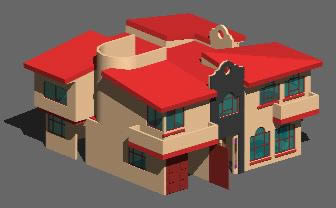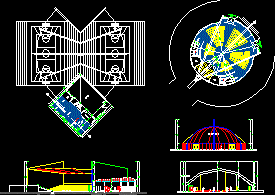Development Of Classrooms DWG Plan for AutoCAD

In the next file we will see development plans classrooms of a school; It has three modules (classrooms, computing, administrative); and a ladder; detailed finishes of each environment.
Drawing labels, details, and other text information extracted from the CAD file (Translated from Spanish):
republic of Peru, ministry of education, concrete shelving, made on site, floor strengthened and burnished, notes:, cant., alfeizar, high, width, type, window box, box of doors, observation, sheet of wooden boards cedar, proy. beam, first level, second level, proy. of coverage, proy. evacuation gutter, typical gargola, tarrajeado and painted wall, beam projection, stainless steel laundry with galvanized neck tap, tarrajeado and painted, bruña, aa cut, bb cut, wall slate, ridge, thermoacoustic sheet type wavy profile tile , gargola, proy. lintel, first level – module of computer room and library, proy. of lightened, typical buttress, polished and burnished cement floor, proy. of gutter, color box, olemate ocher, exposed concrete, olemate white smoke, white latex, slate green, key plane, circulation, frontal elevation, rear elevation, lateral elevation, topical, address, secretary, deposit didactic material, sidewalk, floor rubbed and burnished cement, thermoacoustic sheet type rippling profile, painted background, with sealant, detail for inclusion of handrails, tarred and painted wall, main elevation, expansion joint to unevenness, concrete ceiling, proy. roof, the sloping slab of the ladder should not rest on the walls, seal with neoprene between cover and floor., t. and p., c. e., beam, section a – a, safety rod, lateral elevation
Raw text data extracted from CAD file:
| Language | Spanish |
| Drawing Type | Plan |
| Category | Schools |
| Additional Screenshots | |
| File Type | dwg |
| Materials | Concrete, Plastic, Steel, Wood, Other |
| Measurement Units | Metric |
| Footprint Area | |
| Building Features | |
| Tags | administrative, autocad, center, classrooms, College, development, DWG, education, file, library, modules, plan, plans, school, shots, university |








