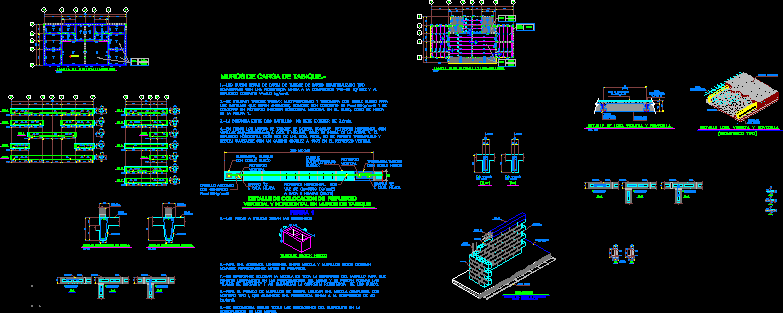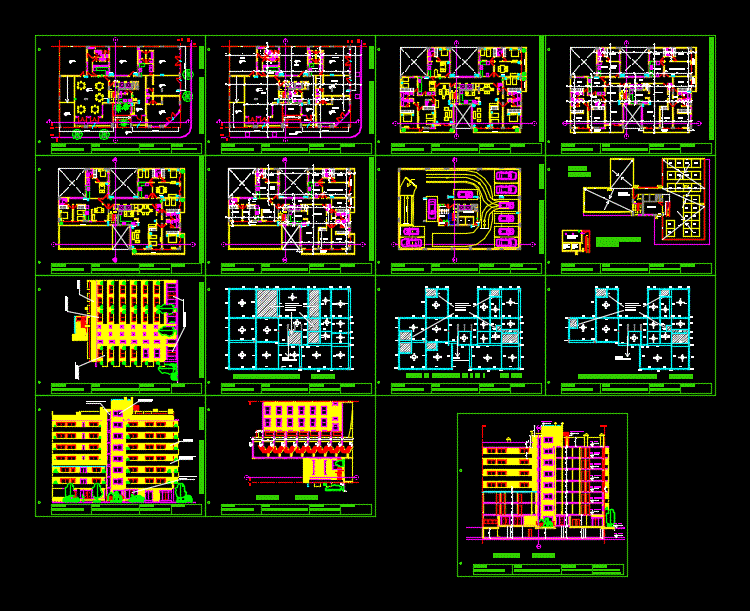Development In Plant Of 48 Departments DWG Block for AutoCAD

Development in plant of 48 depatments – Plants of complete installations
Drawing labels, details, and other text information extracted from the CAD file (Translated from Spanish):
No.:, scale, plan, work, location:, promoter:, basic project and execution, architects, roof, distributor, machine room, laundry, step, kitchen, living room, terrace, lobby, bathroom, toilet, bard board, slate deck, tv and fm antenna, Catalan terrace, fireplace cellar ventilation, chimneys kitchen ventilation, chimney ventilation type shunt, pergola, telecommunications connections, electricity rush, c. g. p., zaguan, electric meters, water meters and cº. of garbage, sanitation network hanging from the ceiling of ground floor, plateau, ramp, mailboxes, basement ventilation, chest, drain grate, rise to meters, water on the ground floor, pumping equipment, sand container, dirty cloth container , exterior hydrant located, in access to the car park, fire-fighting network, drinking water network, previous vestibule, elevator pit, evacuation staircase provided with a partition and no boiler, doors with automatic closing system, sup. basement, number of seats, ascending evacuation staircase, provided with partition and no bocel, automatic closing, direction of evacuation, ventilation shaft, basement ceiling, backflow valve and, log gate, will be used for the supply of elevators, pressure groups and other motive power equipment, constituted by phase, neutral and conductors, located in the premises designed to house the, in a protected and accessible place of the common area, will be located in the lowest floor of the building, constituted by a differential switch and, magnetothermic in number equal to that of circuits, they will be located in a protected place, of easy access, located in the premises destined to the centralization, will be installed in the portal or in the façade, three-phase counters, meters, lighting of emergency, signaling lighting, power line, motor, general line of lighting, lighting e tv and fm, extractor, return, centralization of, starter bar, individual derivation, general box, bypass box, services channeling, counters, ground placed, distribution, pushbutton, buzzer, switch, switch, light point , set, protective box of, line motive power, and protec. lighting, gral. of command, inst. separate from, denomination, symbol, protection, general box of, observations, and controlled., of the building, legend of electricity, registration network termination, record of intake, channeling, telecommunications, user access point, pvc down pipe, drain a siphonic boat, individual siphon drain, hydromixer placed, cold water tap placed, water heater provided, siphon canister placed, drain collector, gas outlet grid, placed in vertical facing with its bottom side, installed on the roof , detectors, central installation, smoke detector, legend of protection against fire, temperature detector, will be placed in a visible place and easy access, fire hydrant, hose equipment, placed in vertical paramento of common areas, takes of feeding, will be placed on the facade next to the access of the building, amount of water s ria, hot water piping, cold water piping, hot water piping, potable water supply, manhole, water meter, retention valve, shut-off valve, general meter, accumulator tank, pressure group, reducing valve , plumbing legend
Raw text data extracted from CAD file:
| Language | Spanish |
| Drawing Type | Block |
| Category | Condominium |
| Additional Screenshots |
 |
| File Type | dwg |
| Materials | Other |
| Measurement Units | Metric |
| Footprint Area | |
| Building Features | Garden / Park, Deck / Patio, Fireplace, Elevator |
| Tags | apartment, autocad, block, building, complete, condo, departments, development, DWG, eigenverantwortung, Family, group home, grup, installations, mehrfamilien, multi, multifamily housing, ownership, partnerschaft, partnership, plant, plants |








