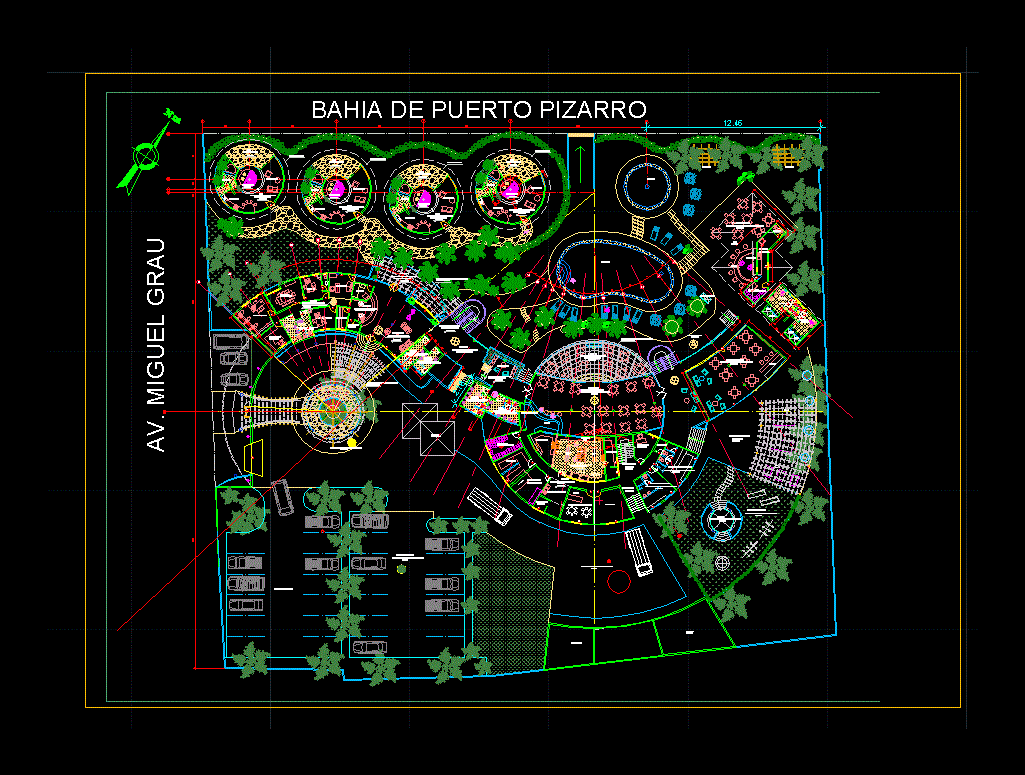Development Of Supermarket DWG Section for AutoCAD

SUPERMARKET ON TWO LEVELS – FOOD AND AREAS AREAS APPLIANCES … – plants – sections – elevations – details
Drawing labels, details, and other text information extracted from the CAD file (Translated from Spanish):
electric generator, light generator, camera, fish, free service, well frozen, electricity, refrigerant gas, water and sewer, new, seral border, showcase, vitafiladora, electricity, stainless steel laundry with drainer, water and drain, showcase refrigerated, meats, orione, stainless steel display table, furniture, display, work table, stainless steel work table, scale, cutter, sausages, refrigerated counter, gas, assisted, cold rack, trash can, wall display case , visicooler, frozen, vendor, dairy, leopard, fruit and vegetable furniture, groceries, electricity, fortezza, gondola, blender, work table with shelf and bottom shelf, bakery laboratory, electricity, gas, water, drain and extraction, slope, pts. water, rush, electrical, mettler, vertical, scanner, refrigerator, corn flakes, cup dishes, service income, vehicular income services, garbage tank, generator, room of forces, maintenance room, machine room, electro warehouse, download yard, multiple office, secretary – wait, administration, office management, security and monitoring office, sh, control, personal office, cleaning room, ss.hh men, ss.hh women, dressing rooms, camera mt meats, warehouse of fresh, washed and prepared, antechamber, fruit fridge, beef refrigerator, vegetables refrigerator, fish refrigerator, chicken and pork refrigerator, circulation of services, exhibition, cold cuts and cheeses, table work, refrigerator counter, fruits and vegetables, wines and liquors, bakery, pastry shop, pastry chamber, pastry laboratory, resting chamber, bakery laboratory, bakery, televisions, cart, entrance hall, package reception, dish washer the, diapers, soaps, cookies, baby food, vinegar, flour, vegetable stew, perfumes, waxes, gel creams, small electro, computer, audio, canned drinks, detergents, sweets, noodles, personal cleaning supplies, home, household, toys, jam, insecticide, towel, sauces, baked goods, milk, cereals, shampoos, energy drinks, coffees, beers, yogurts, soft drinks, books, magazines, domestic articles, home textiles, pets, p. of arq enrique guerrero hernández., p. of arq Adriana. rosemary arguelles., p. of arq francisco espitia ramos., p. of arq hugo suárez ramírez., scander scander rumenos, rectified, mr. victor a. gamarra g., former railway line, avenida el sol, beautiful view, alante, a. of the olive, pronoei my world, of colors, falen bejarano luis timoteo, property of, third parties, ministry of education, urbanization los sauces, yes, essalud – inchaustegui, essalud – heisen inchaustegui, property of third parties agricola, future paving of via, owned by third parties -agricola, drain, carretera chiclayo-pimentel, u. mister de sipan, professional school of architecture, orientation, location, course: architectural design viii, theme:, shopping center, floor plan, ground floor, student:, fernandez gonzales jhon elliot, architects:, arq. terry arq reategui arq. perez angulo mario arq. añasco c. jorge, lamina:, scale:, date:, males, ss.hh., electricity and water, juicer, meals, juicer, dispenser, gas dispenser, oven, oven, gas and extraction, friobar, rack, npt, vitreous china , c_lavatory, morningside, sales room, ladies, rolling, lavatory, caxton, module, commercial, connected mall, drinking water, chlorinator equipment, dosing pump board, var, foresee start ladder, leveling platform, sentry box, cc. the, ferroles, land limit, entry, main, kfc, taxi bay, access, supplies, ice cream, coffee, stage, back room, vehicular access, parking, terrace, topical, tray cleaning, public sshh, totem, pedestrian, fourth trash, customers, iron gate, vain, technical rooms, rolling curtain, pme-ii, room, av. panamericana norte, commercial module, access saga falabella, exit escape, access saga falabella service, backroom saga falabella, access to sodimac, electrical room, provide pits for future mechanical stairs ripley consult with provider dimensions, provide trenches for future mechanical stairs saga falabella consult with dimensions, workshop and storage, supply mall, retail stores, service staircase, cinemas access, escape to the future staircase, room, marquee projection, space for roller blind, space for supermarket shopping cars, checkpoint, access to supermarket, commercial module, playground, vehicular income, vehicular egress, pedestrian access, vehicular access only minor vehicles, supermarket service area, provide for low-rise elevator, ep projection saga falabella, backroom ripley, bank falabella, access to office, pnp action fast, sub station, sshh, intermediate store, manifima sodimac, water connection, s odimac, manifold saga,
Raw text data extracted from CAD file:
| Language | Spanish |
| Drawing Type | Section |
| Category | Retail |
| Additional Screenshots |
|
| File Type | dwg |
| Materials | Steel, Other |
| Measurement Units | Metric |
| Footprint Area | |
| Building Features | Garden / Park, Deck / Patio, Elevator, Parking |
| Tags | appliances, areas, autocad, commercial, details, development, DWG, elevations, food, groups, levels, mall, market, plants, section, sections, shopping, shopping center, shops, Stores, supermarket, trade |








