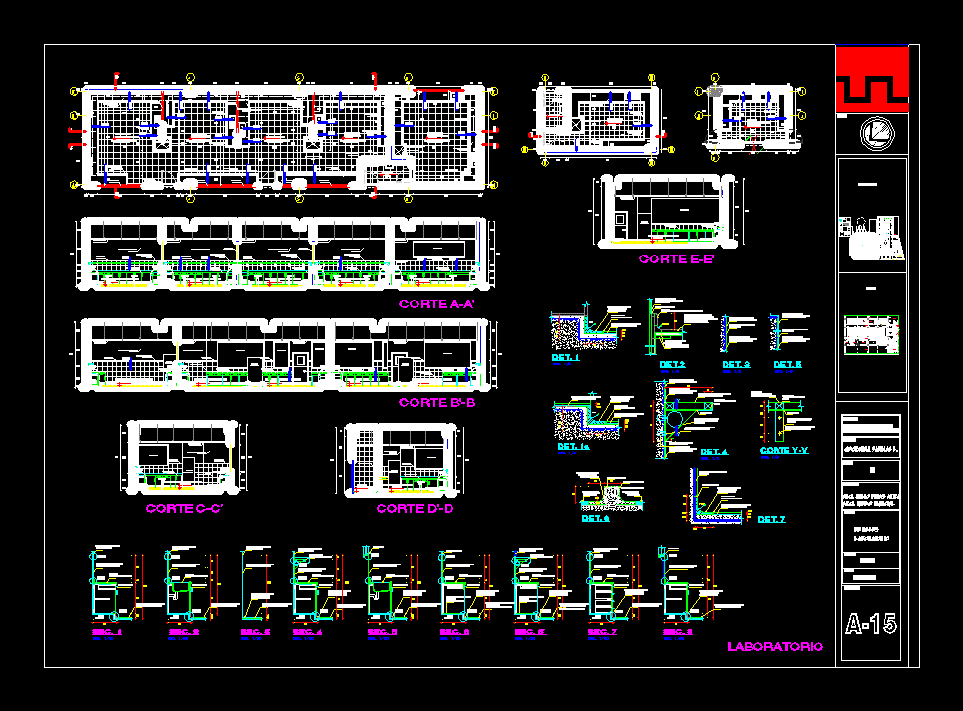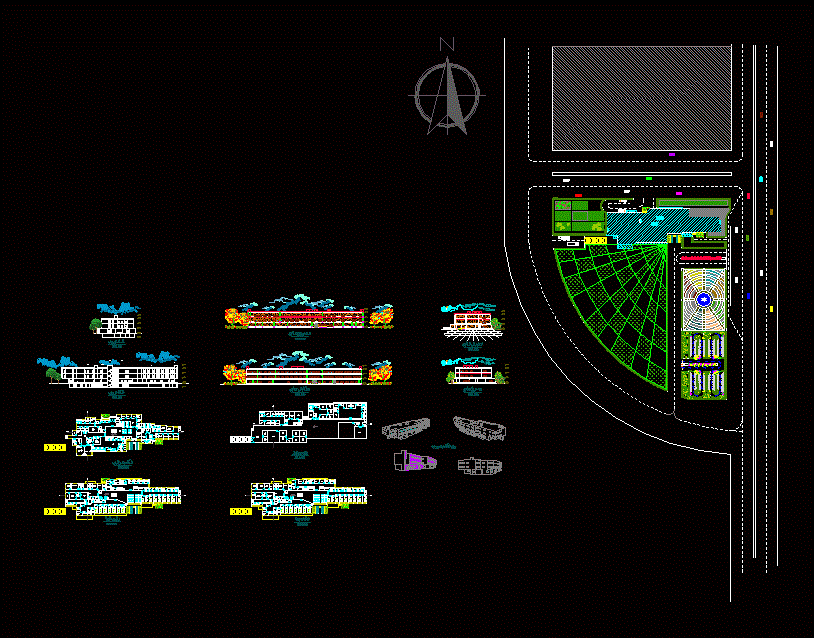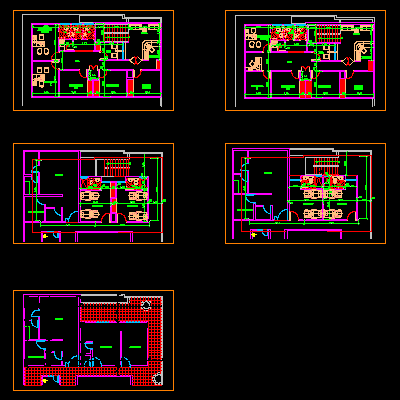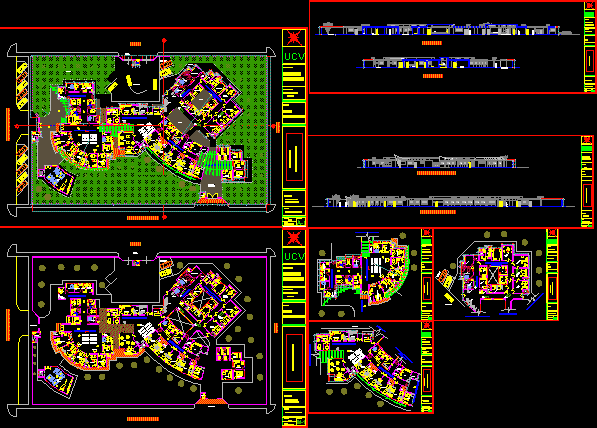Diagnosis And Treatment Center Patient DWG Detail for AutoCAD

Lab – Details – specifications – sizing – cuts constructive
Drawing labels, details, and other text information extracted from the CAD file (Translated from Spanish):
npt :, laboratory, biochemistry laboratory, hematology laboratory, endocrinology laboratory, immunology laboratory, microbiology laboratory, lock, emergency shower, counterzool, sanitary, steel board, stainless steel, fixed window, date :, scale :, plane :, details, teachers :, arch. tadeo martial, student :, georgina salinas l., arq. julio frias arica, norte: project, diagnostic center, key plan, sector, workshop, and patient treatment, medical comfort, section of endocrinology, biochemistry, immunology, hematology, mechano therapy, magnetotherapy, thermotherapy, hydrotherapy, occupational therapy , laserterapia, external delivery, internal delivery, pharmacy, reception, rehabilitation, control, meeting room, turning radius, ss.hh, men, women, headquarters, store, drugs, medicine tank, preparation of galenicos, hall of service, drying, taking of, blood sample, sample, gynecological, deposit of materials, emergency, and decontamination, of material, washing, shower, parking of personnel, vehicle turning radius, deposit, delivery of reports, deposit, waste, room, cleaning, slab projection, duct, file, hall, microbiology, dirty, clean, showers and changing rooms, nujeres, hood with filter, recirculating, genetic, secretary, marketin, accounting and, resources , finance, human, address, waste disposal, cleaning room, clean clothes, dirty clothes, language therapy, therapy store, language, occupational, meccano warehouse, therapy, room, facilities, pumps, inventory, projection main beam, mooring projection, generator group, tank, incinerator, general store, classification, laundry, clean clothes store, control, elevator, lift, unloading area, locker rooms, dilatation board, women, painted on anticorrosive base, epoxy paint, non-slip profile, handrail: tube, handrail: tube, see sheet, see detail, sliding window, public, mirror, ball type, soap dish, mooring beam projection, beam projection, wastebasket , curtain, metal divider, joinmaster aluminum flashing, semi structural curtain wall, corridor, technical, corridor, service, service, hall, showers, and, deposit of materials, washing and decontamination, pa sillo clinical laboratory, genetics, sampling, gynecological, blood, microbiology, immunology, endocrinology, hematology, biochemistry, ledge projection, glazed porcelain tile floor, cut a-a ‘, endcrinology laboratory, system satin ceiling, anstrong plates, tarred and painted wall, vetrified ceramic, cut b’-b, cut c-c ‘, cutting d-d, genetic laboratory, washing and decontamination of material, e-e’ cut, base concrete, tarrajeo and painted, matte oil, vitrified ceramics, stainless steel, furniture, porcelain tile floor, countertop, polished terrazzo, white color, board, window, ceramic tile floor, vitrified, silicone seal, stainless steel plating , coating of, forge with additive, sealant, tarred and painted wall, matte oil paint, wood dowel, self-tapping screw, stainless steel, satin finish, satin finish, welded, veneer, metinsa or similar, terrazzo, bathroom floor , singing bole ado, semi-polished, interior shower, porcelain, cut and-and, agglomerate, champagne color, board slat, moisture resistant, laminated plastic, agglomerate board, plating on the plate
Raw text data extracted from CAD file:
| Language | Spanish |
| Drawing Type | Detail |
| Category | Hospital & Health Centres |
| Additional Screenshots |
 |
| File Type | dwg |
| Materials | Aluminum, Concrete, Plastic, Steel, Wood, Other |
| Measurement Units | Metric |
| Footprint Area | |
| Building Features | Garden / Park, Deck / Patio, Elevator, Parking |
| Tags | autocad, center, CLINIC, constructive, cuts, DETAIL, details, DWG, health, health center, Hospital, lab, laboratories, medical center, sizing, specifications, treatment |








