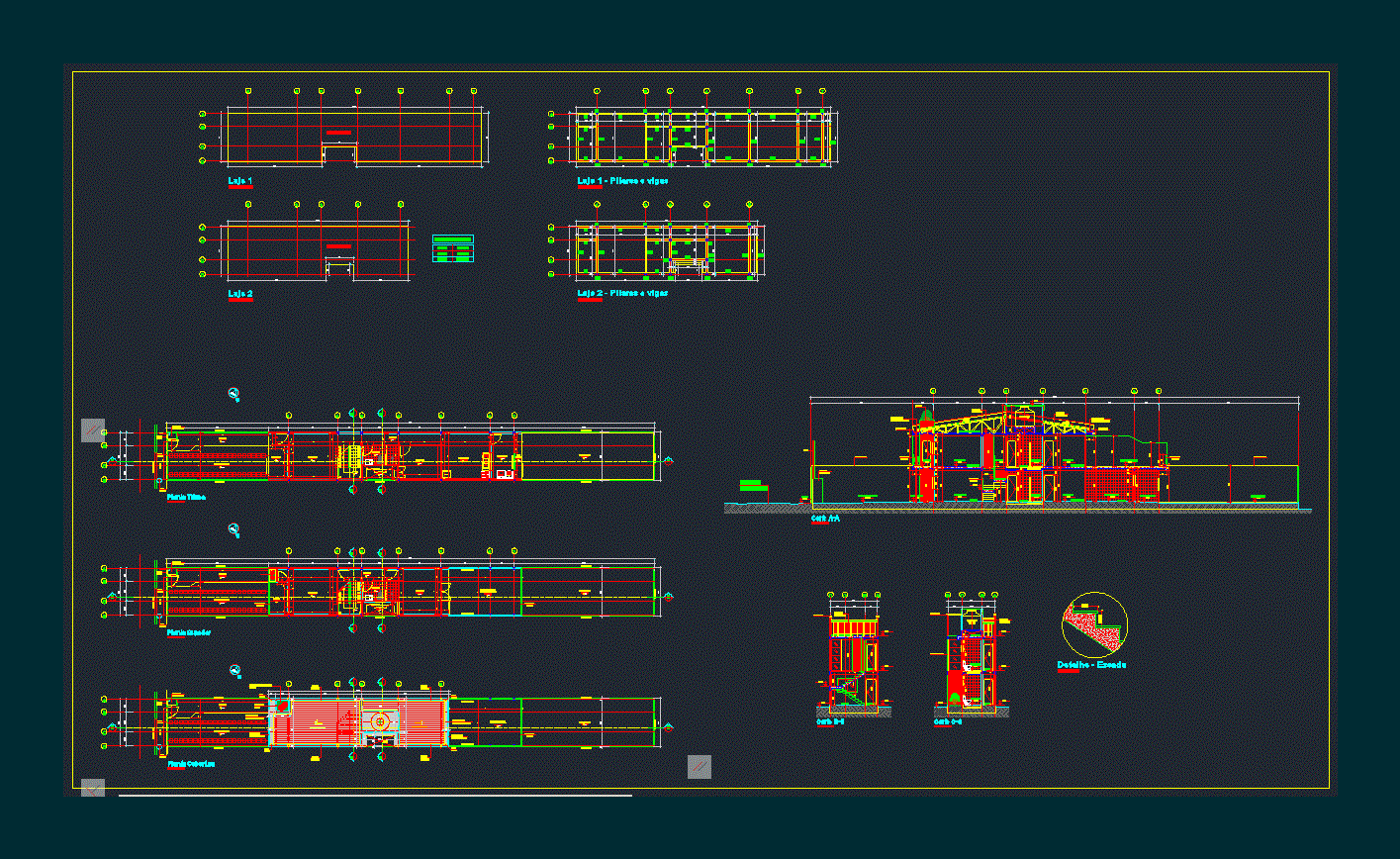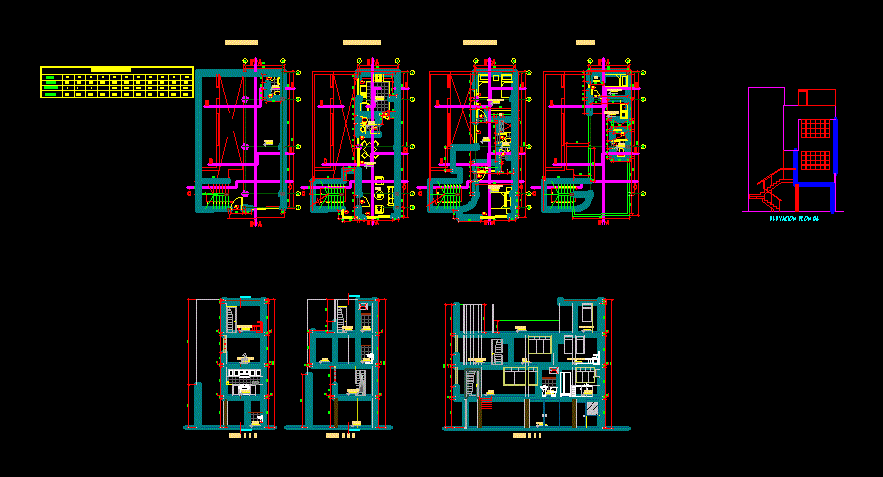Dibujo Corporation DWG Block for AutoCAD

Corporación, Dibujo de un bungalow incluyendo el plano de la planta baja, planta primera, planta de terraza, dos secciones y una elevación, y también los demás requisitos necesarios.
Drawing labels, details, and other text information extracted from the CAD file:
slope, formal living, first floor plan, family living, bedroom, toilet block, walking ward- robe, open terrace, m.s. railing, rubble masonry, ground level, compound wall detail, dining, kitchen, entrance lobby, fornt elevation, plinth level, first floor level, terrace level, b a l c o n y, section a-a, section b-b, staircase, existing work to be retained shown blue hatched., existing work to be demolished shown yellow hatched., drainage line shown red dotted., water line shown black dotted., plot boundry shown black., proposed work shown red., garages permrmissible., parking required by rule., garages proposed., parking proposed., scooters, cars, cycle, stamp of approval:-, sqm., name of the project:-, residential dwelling unit., name of the college:-, b.k.p.s. college of architecture, name of the student:-, akshada a. kutwal, roll no:-, date:-, scale, sign, north:-, corporation drawing:-, ground floor plan
Raw text data extracted from CAD file:
| Language | English |
| Drawing Type | Block |
| Category | House |
| Additional Screenshots |
 |
| File Type | dwg |
| Materials | Masonry, Other |
| Measurement Units | Metric |
| Footprint Area | |
| Building Features | Garden / Park, Garage, Parking |
| Tags | apartamento, apartment, appartement, aufenthalt, autocad, block, bungalow, casa, chalet, de, dibujo, dwelling unit, DWG, el, haus, house, la, logement, maison, plano, planta, residên, residence, secciones, unidade de moradia, villa, wohnung, wohnung einheit |








