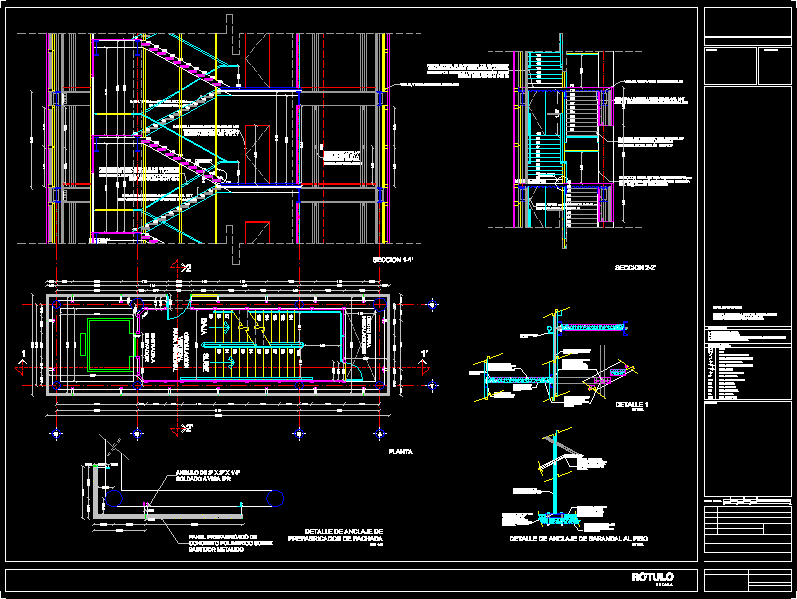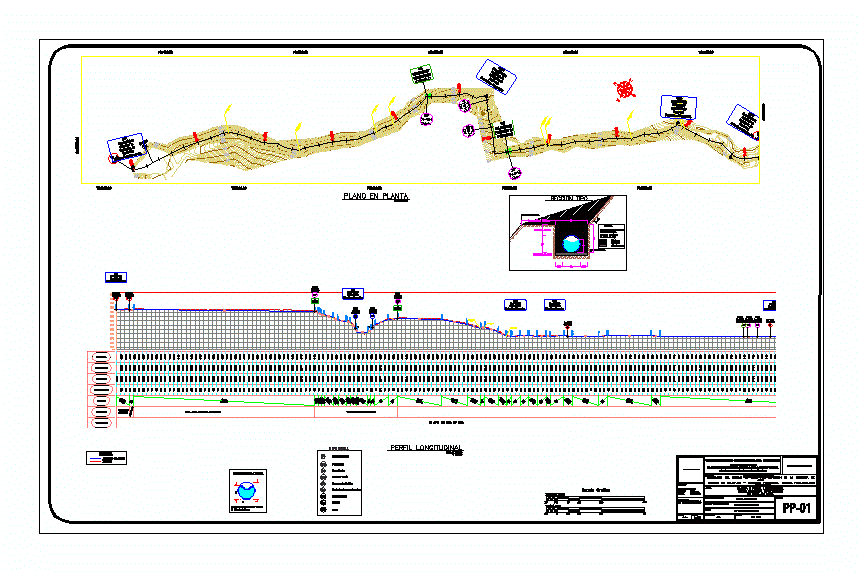Diego Mateo Hotel In Valley DWG Block for AutoCAD

This hotel is conceptualized in the mountains that are located here has cut facades; 5 levels with suites; lobby; shopping area; restaurant; bar – plants – Cortes
Drawing labels, details, and other text information extracted from the CAD file (Translated from Spanish):
luis guillermo zuñiga juarez construction technician, localization map, building, river nautla, rio lerma, nicolas, saint, Thames River, san pedro, san ramon, river tuxpan, juarez avenue, San Juan, the Oak, sec., juarez avenue, Agustin, from san, prof. antonio peñafiel, plane key, delivery date: Thursday, October, dimension: meters, scale, architectural plan cuts, student: luis guillermo zuñiga juarez, subject: architectural language workshop ii, teacher: arq. alvaro avila morales, pachuca technological institute, main facade, longitudinal cut, cross-section, access, lobby bar, lobby bar, architect’s, martinez bravo rooms, arq. perez escalator shots, of location, technological, samuel martinez garcia, brave girl, benitez rooms, escalante perez, diego mateo park, ark, of maq., cab, of entertainment, principal, location plant, matter, semester, meters, quotas, scale:, date of delivery:, draft:, student:, teacher:, bravo garcia emmanuel alejandro, design Workshop, pachuca technological institute, escalante perez, diego mateo park, access, architectural, reception, Main access, restaurant, loby bar, multipurpose room, fitness center, souvenir shop, administration, access, kind, single room, double bedroom, single room, double bedroom, triple room, double bedroom, quarter, single room, double bedroom, quarter, double bedroom, master bedroom, room, bedroom, access, terrace, lookout, location plant, matter, semester, meters, quotas, scale:, date of delivery:, draft:, student:, teacher:, bravo garcia emmanuel alejandro, design Workshop, pachuca technological institute, escalante perez, diego mateo park, location plant, matter, semester, meters, quotas, scale:, date of delivery:, draft:, student:, teacher:, bravo garcia emmanuel alejandro, design Workshop, pachuca technological institute, escalante perez, diego mateo park, location plant, matter, semester, meters, quotas, scale:, date of delivery:, draft:, student:, teacher:, bravo garcia emmanuel alejandro, design Workshop, pachuca technological institute, escalante perez, diego mateo park, cut, bath, single room, bath, single room, bath, single room, master bedroom, bath, single room, bath, single room, lobby, lobby, restaurant, npt., cut, cut, administration, multipurpose auditorium, asepsis basket, triple room, npt., double bedroom, master bedroom, double bedroom, npt., sanitary, kitchen, cellar, location plant, matter, semester, meters, quotas, scale:, date of delivery:, draft:, student:, teacher:, bravo garcia emmanuel alejandro, design Workshop, pachuca technological institute, escalante perez, diego mateo park, location plant, matter, semester, meters, quotas, scale:, date of delivery:, draft:, student:, teacher:, bravo garcia emmanuel alejandro, design Workshop, pachuca technological institute, escalante perez, diego mateo park, of maneuvers, south facade, North side, location plant, matter, semester, meters, quotas, scale:, date of delivery:, draft:, student:, teacher:, Bravo
Raw text data extracted from CAD file:
| Language | Spanish |
| Drawing Type | Block |
| Category | City Plans |
| Additional Screenshots |
 |
| File Type | dwg |
| Materials | |
| Measurement Units | |
| Footprint Area | |
| Building Features | Deck / Patio, Escalator, Garden / Park |
| Tags | autocad, beabsicht, block, borough level, Cut, DWG, facades, Hotel, levels, lobby, located, mountains, political map, politische landkarte, proposed urban, road design, stadtplanung, straßenplanung, suites, urban design, urban plan, valley, zoning |








