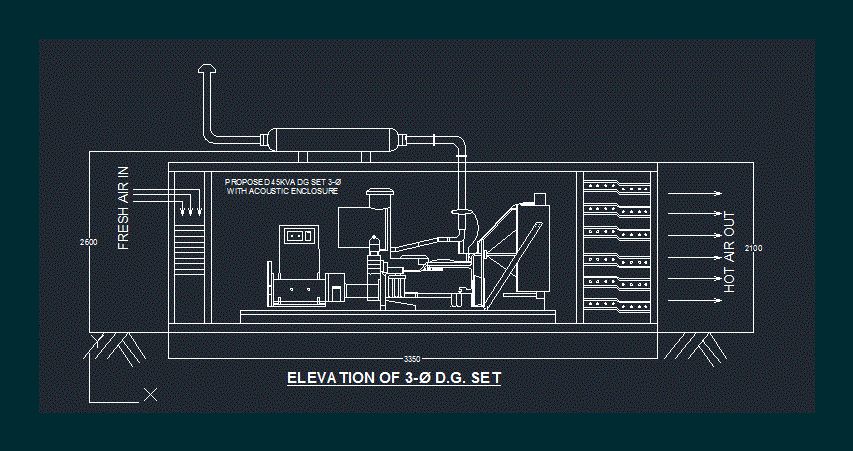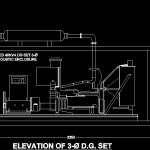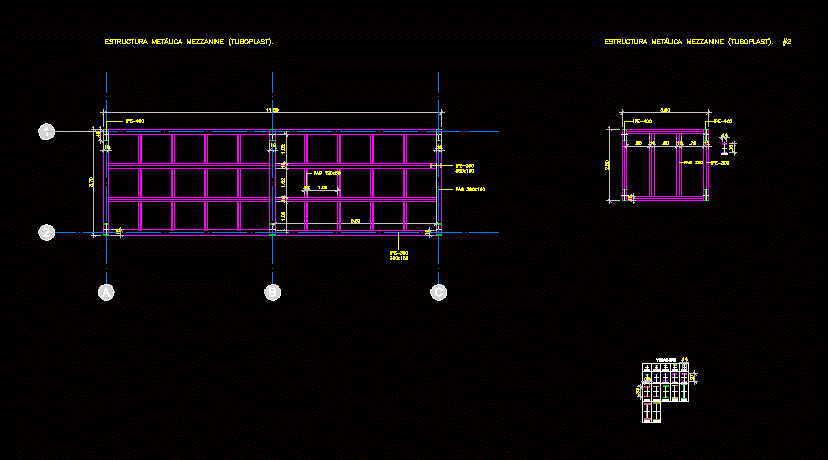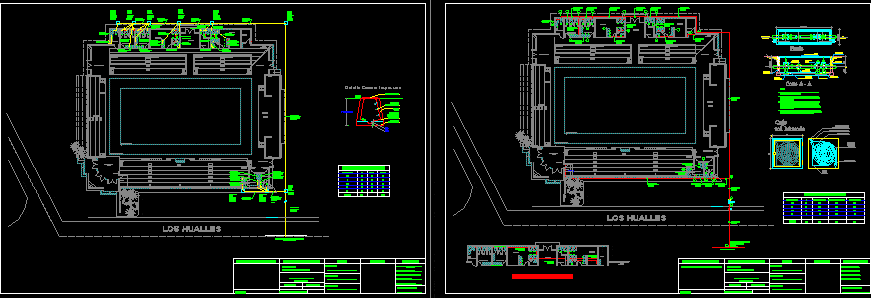Diesel Generator DWG Block for AutoCAD

Blue print of DG
Drawing labels, details, and other text information extracted from the CAD file:
hot air out, fresh air in, silencer, engine, alternator, dg set with acoustic enclosure, of d.g. set, hot air out, fresh air in, proposed dg set with acoustic enclosure, of d.g. set, earthing strip, details of pipe electrode earthingdetails of pipe electrode earthing per, proposed d.g.set in acoustic chamber, mccb, fuse, fuse, kwh, cos, from bescom supply, cbct, elr ma, sq.mm al ug cable, mccb, mccb, for basement floor, for ground floor, for first floor, for second floor, line diagram, details of lt ug, ground level, index, sl.no, name of the equipment, descriptions of equipments, kwh, shell dlg energy meter, voltmeter, ammeter, frequency meter, body earthing, neutral earthing, mcb, miniature circuit breakure, mccb, moulded case circuit breaker, cos, change over switch, proposed dg set with acoustic enclosure, proposed building, main control panel in ground floor, plan of siteplan of site, ring road, kunigal road, all the dimension are in mm. the diesel generator installation will be carried out in accordance with the indian electricity rules of fire insurance regulation and requirements of local inspectorate authorities. the earth pits will be located at distance of not less than the neutral earth pits of generator will be located separately and will not be interconnected with other earth pits. the earth pits will be prepared in accordance with all the cable glands will be effectively earthed as per standard practice. the location of earth pits and earth conductors are indicative. these will be laid to avoid any infringements at site. fencing will be earthed separately. the exhaust pipe will be insulated to height of from ground level. laying of power and control cables will be as per relevant is codes of practice. danger first aid fire extinguisher and sand buckets will be provided in the generator room. main single diagram to be displayed in the electrical which shall be readable. not to scale., pit details, sl.no, earth point nos, type of earthing, item description, size of earth conductor, pipe, dg body, sq.mm gi strip, pipe, d.g neutral, sq.mm cu strip, ground level, cement concrete deep, view of transformer, ground level, cement concrete deep, view of transformer, ground level, gos, dolo fuse, proposed, transformer, lt kit, bescom meter, elr, cbct, mccb, aluminium bus, bar chamber, mcb, lighting, motor, motor, mcb, mcb, all dimensions are in mm. the electrical installation will be carried out in accordance with indian electricity rules is: codes of fire insurance regulation requirements of local inspectorate authorities. all electrical equipments will be of approved make their metallic bodies will be earthed by two separate earth leads. main earthing ring of g.i. strip will be installed around the substation which in turn will be connected to all earth pits the earth pits will be located at distance of not less than from any of the building spacing between any two earth electrodes will not be less than the neutral earth pits will be located separately will not be interconnected with other earth pits. the earth pits will be prepared in accordance with is: all the cable gland
Raw text data extracted from CAD file:
| Language | English |
| Drawing Type | Block |
| Category | Mechanical, Electrical & Plumbing (MEP) |
| Additional Screenshots |
 |
| File Type | dwg |
| Materials | Concrete, Other |
| Measurement Units | |
| Footprint Area | |
| Building Features | Car Parking Lot |
| Tags | autocad, block, diesel, DWG, electrical transformer, elektromotor, Generator, moteur électrique, motor elétrico, power supply, print, transformador, transformateur, transformator |








