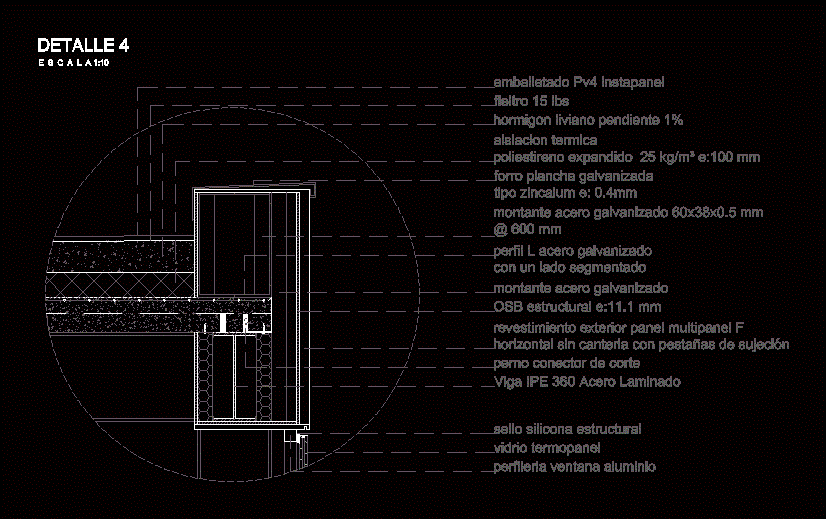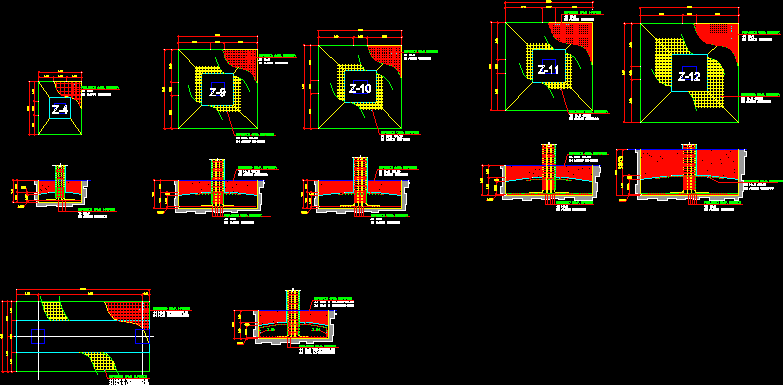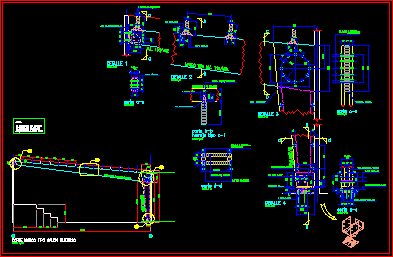Different Structural Scales DWG Detail for AutoCAD
ADVERTISEMENT
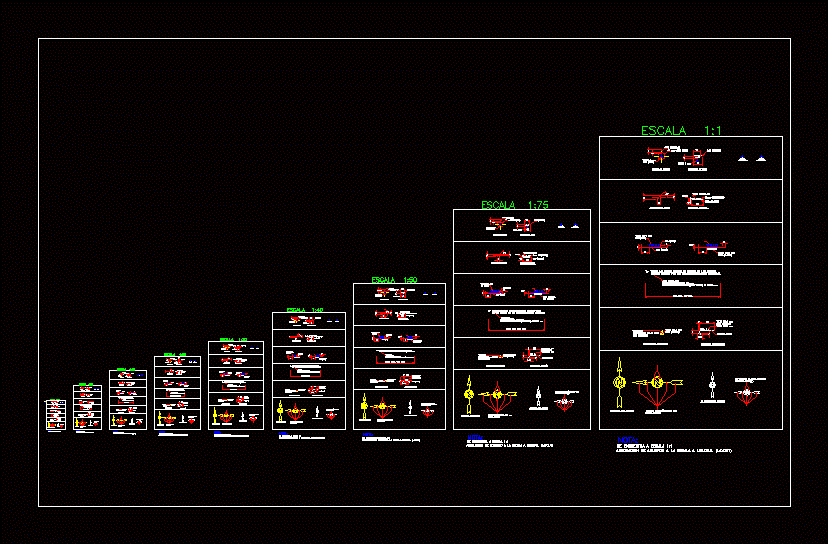
ADVERTISEMENT
DRAWING 2ND FLOOR , DETAILS
Drawing labels, details, and other text information extracted from the CAD file (Translated from Spanish):
will be governed by the characteristics shown here., triangle, indicator of revisions, axis indicator, sight indicator, level indicator, elevation indicator, cut indicator, title, subtitle, is used for drawings, is used for sketch, color yellow, note:
Raw text data extracted from CAD file:
| Language | Spanish |
| Drawing Type | Detail |
| Category | Construction Details & Systems |
| Additional Screenshots |
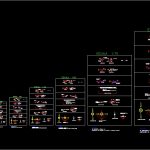 |
| File Type | dwg |
| Materials | Other |
| Measurement Units | Metric |
| Footprint Area | |
| Building Features | |
| Tags | autocad, béton armé, concrete, DETAIL, details, drawing, DWG, floor, formwork, nd, reinforced concrete, scales, schalung, stahlbeton, structural |



