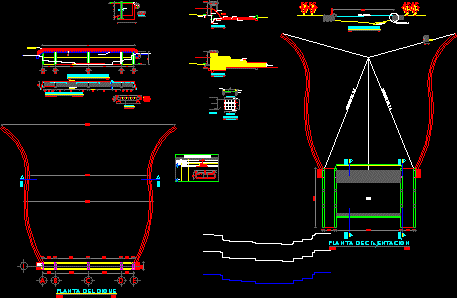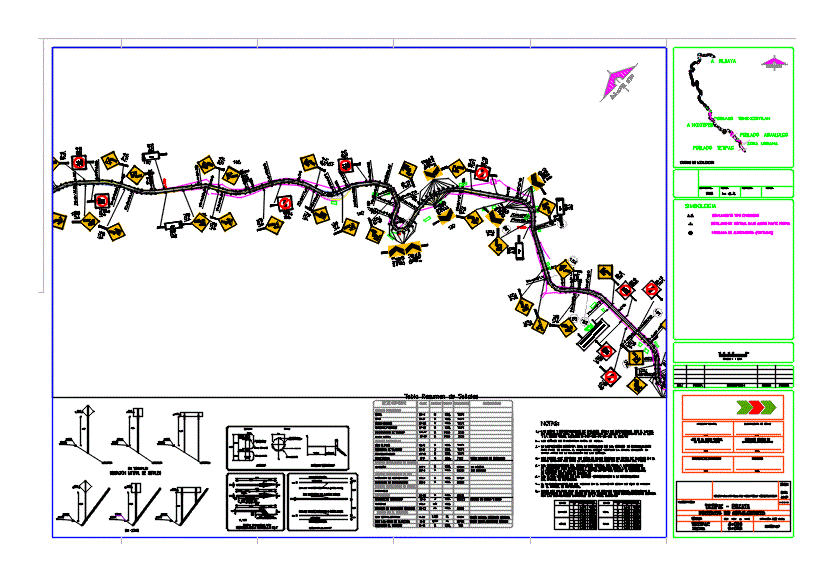Dike DWG Section for AutoCAD

Structural design of dike – Plants – Sections – Details
Drawing labels, details, and other text information extracted from the CAD file (Translated from Spanish):
level, type, length, hook, detour, long, overlap compression zone, dimensions m, commercial rod, observations, columns, catwalk beam, var., variable, weir assembly, curtain wall, deck slab assembly, scale, tiered plant, column table, location, equal columns no, n. lower, n. superior, arm. long., stirrups, n. sup, detail type column, k-k ‘cut, soil replacement, minimum, cleaning concrete, improved soil, sub-base mop type iii, sub base mop type iii, foundation detail, the foundations should not be made in rainy weather , or winter weather if this happens, you must cover the area, foundation included, subfloor, level, floor level, terrace level, note:, mezzanine, subfloor, foundation beam axis a, foundation beam b axis, foundation beam c axis, foundation beam d ‘axis, foundation beam d axis, foundation plant, foundation beam e axis, lightening, slab reinforcement, tile, beam, lightening, lower reinforcement, slab, top reinforcement, detail Isometric cutting type of slab, rib, foundation beam, ing. cristian aguinda, railing round tube, water level, cut transv. b-b ‘, dike floor, weir, front view walkway, walkway beam, concrete, cyclopean, reinforced column and harrow, c-c’ cut, reinforcement plate, claviga, shaft, gate, side view, front view, view superior, curtain wall, profile upn tops, anchorage, of the aisc and aisi, structural details are governed to the same., com., long., interperie, slabs, foundations, beams, municipal approval, overlaps, plg, diameter, element, summary of sheet concrete, diameter of commercial rods, iron summary sheet, lightening, coatings, technical specifications, elements, iron sheet, corrugated steel, types of bending
Raw text data extracted from CAD file:
| Language | Spanish |
| Drawing Type | Section |
| Category | Roads, Bridges and Dams |
| Additional Screenshots |
 |
| File Type | dwg |
| Materials | Concrete, Steel, Other |
| Measurement Units | Metric |
| Footprint Area | |
| Building Features | Deck / Patio |
| Tags | autocad, dam, Design, details, DWG, hydroelectric, plants, section, sections, structural |








