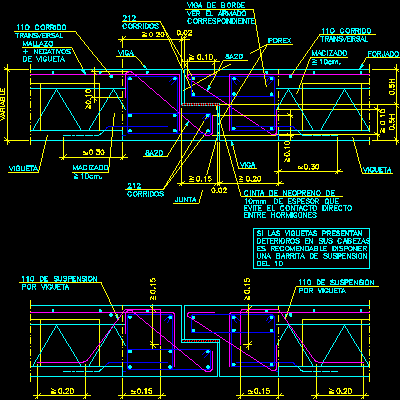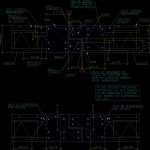Dilation Board DWG Block for AutoCAD
ADVERTISEMENT

ADVERTISEMENT
Dilation board on slabs
Drawing labels, details, and other text information extracted from the CAD file (Translated from Galician):
Beam edge, See the armed, Corresponding, Twist, Variable, Run, Massive, Together, Mallazo, Negative, Of beam, Transversal, Run, Run, Beam, Neoprene ribbon from, Thick that, Avoid direct contact, Between concrete, Beam, Twist, Transversal, Run, Massive, Porex, Forged, By beam, Of suspension, By beam, Of suspension, Of it, A suspension bar, It is advisable to dispose, Deteriorations in their heads, If the beams present
Raw text data extracted from CAD file:
| Language | N/A |
| Drawing Type | Block |
| Category | Construction Details & Systems |
| Additional Screenshots |
 |
| File Type | dwg |
| Materials | Concrete |
| Measurement Units | |
| Footprint Area | |
| Building Features | |
| Tags | autocad, barn, block, board, cover, dach, dilation, DWG, hangar, lagerschuppen, roof, shed, slabs, structure, terrasse, toit |








