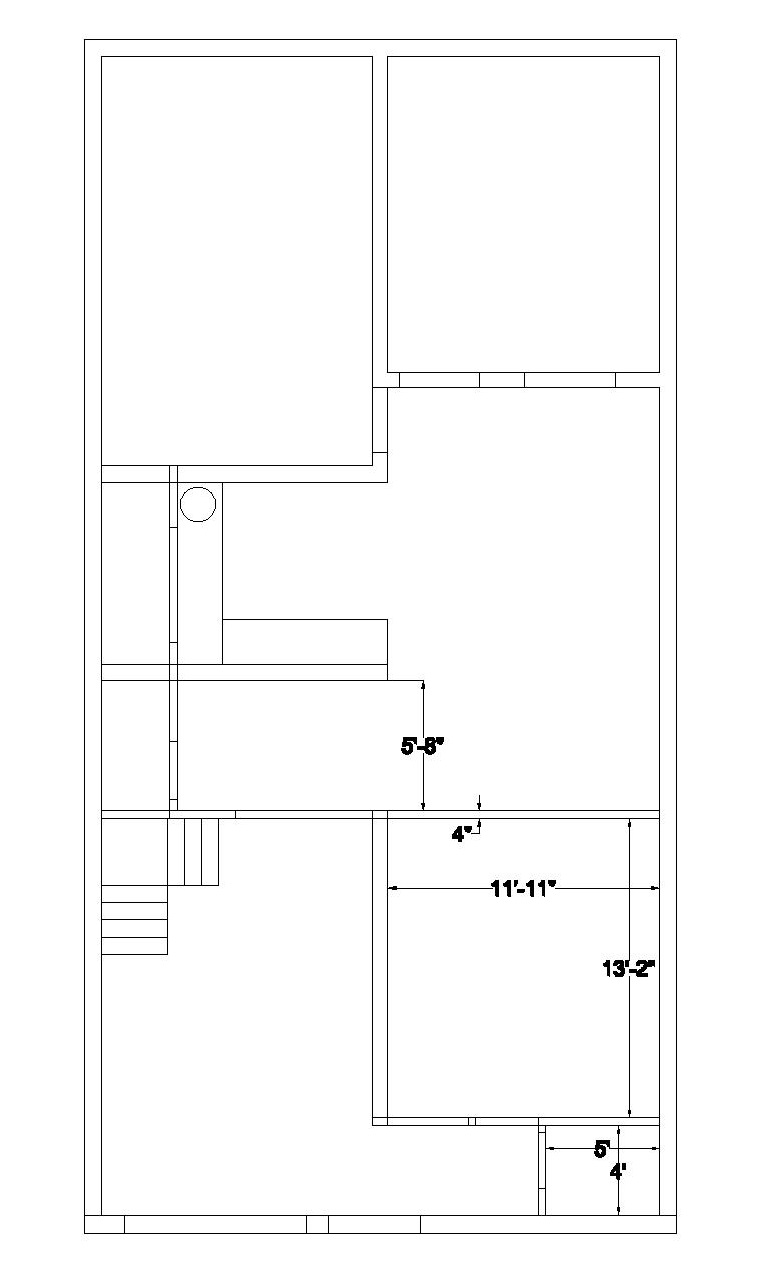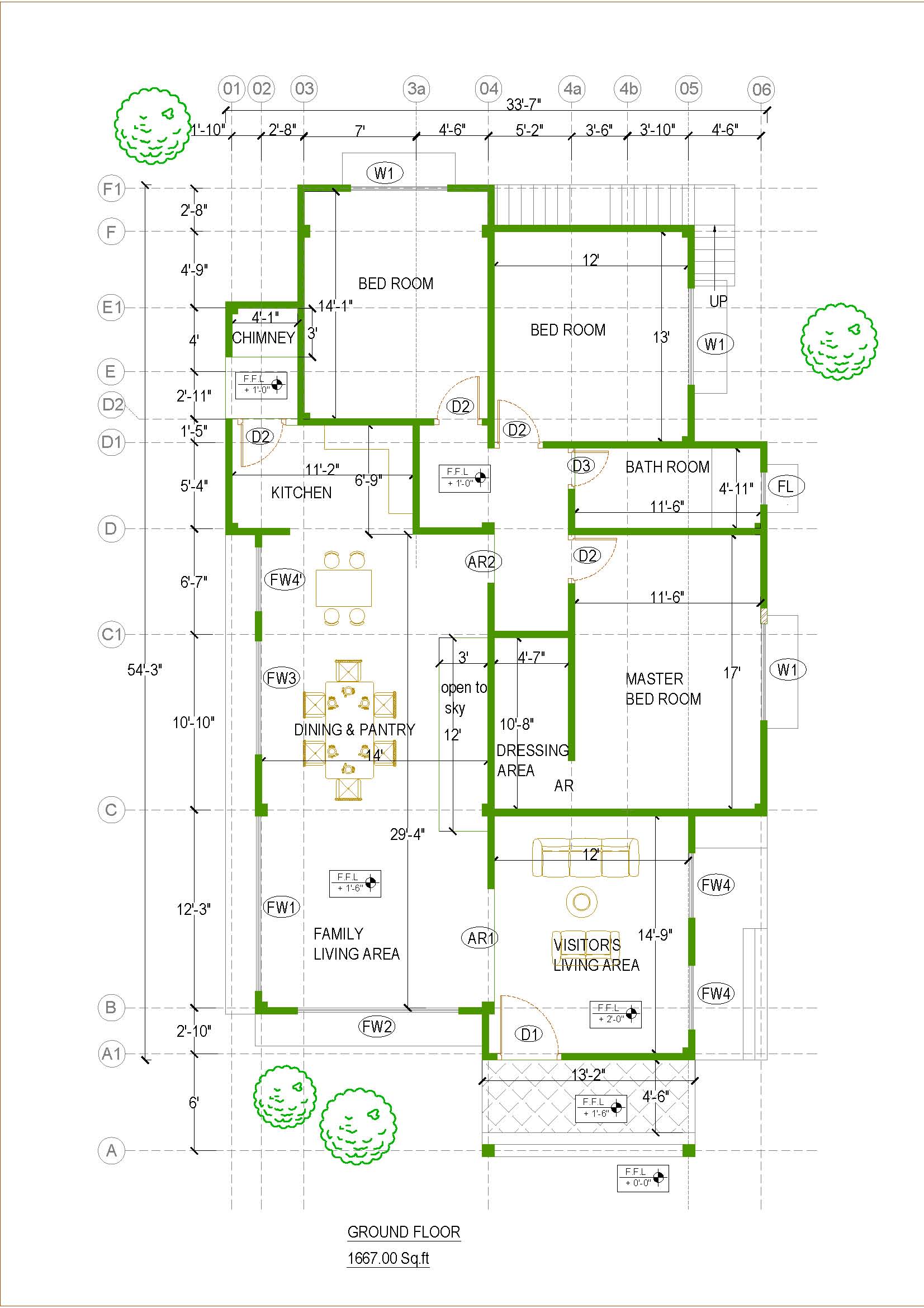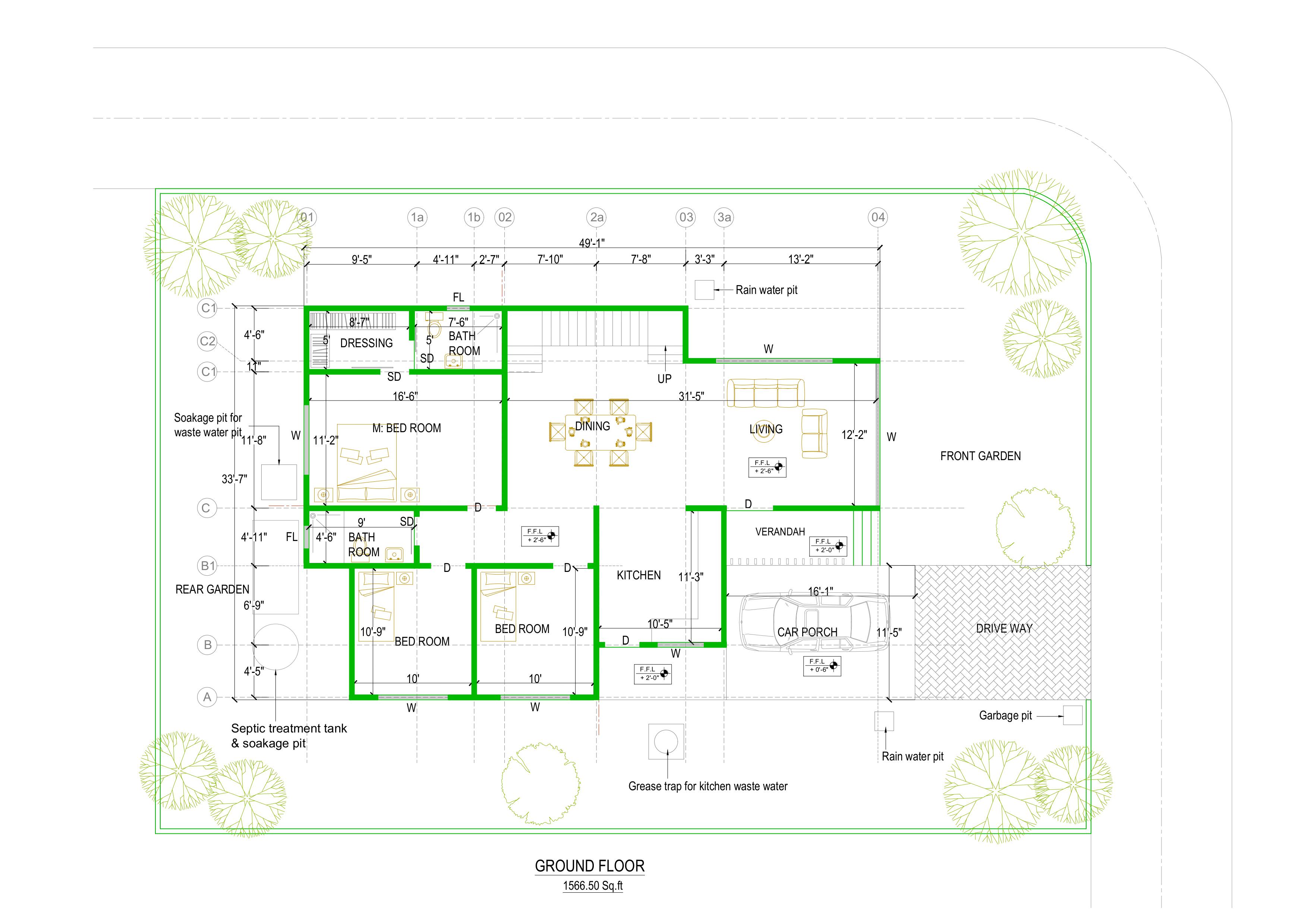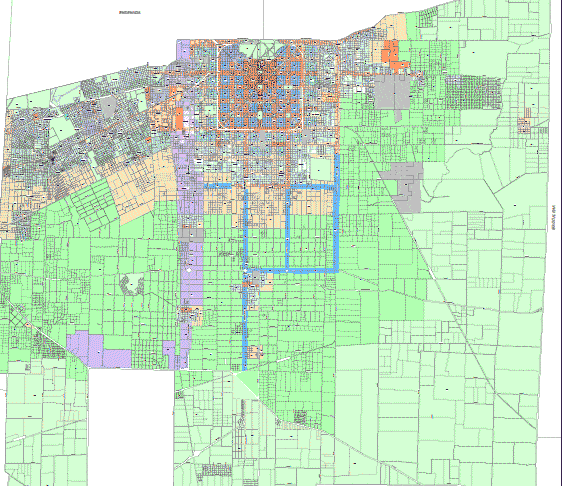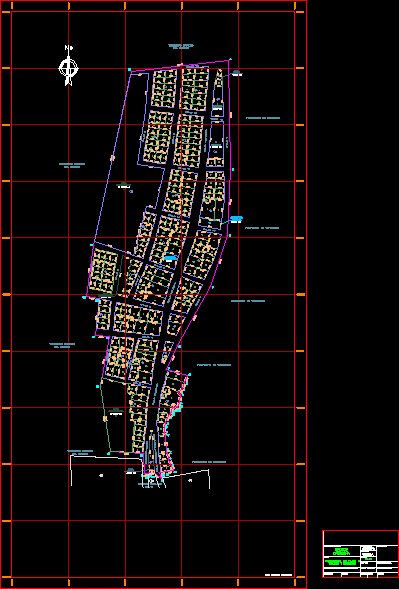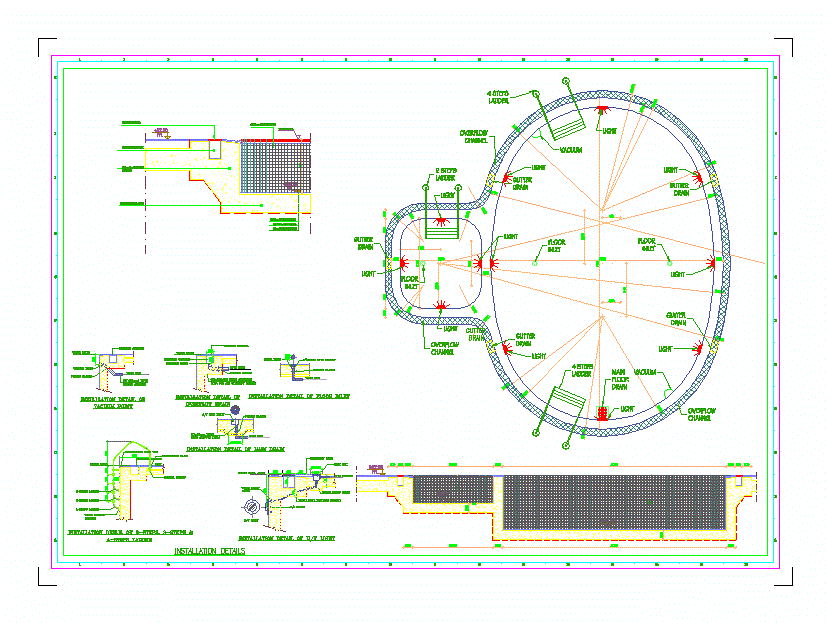Dimensions In Meters DWG Block for AutoCAD
ADVERTISEMENT

ADVERTISEMENT
Cad there is a lot of levels. that your copy is loaded autocad drawing style control levels. Thishelp to choose the dimension according to your dimensions ..
Drawing labels, details, and other text information extracted from the CAD file:
style, style, style, style, style, style, style, style, style, style, style, style, style, style, style, style, style, style, style, style, style, style
Raw text data extracted from CAD file:
| Language | English |
| Drawing Type | Block |
| Category | Drawing with Autocad |
| Additional Screenshots |
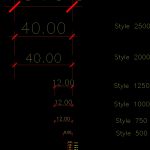 |
| File Type | dwg |
| Materials | |
| Measurement Units | |
| Footprint Area | |
| Building Features | Car Parking Lot |
| Tags | autocad, block, cad, control, copy, dimensions, drawing, DWG, heights, levels, lot, meters, style |
