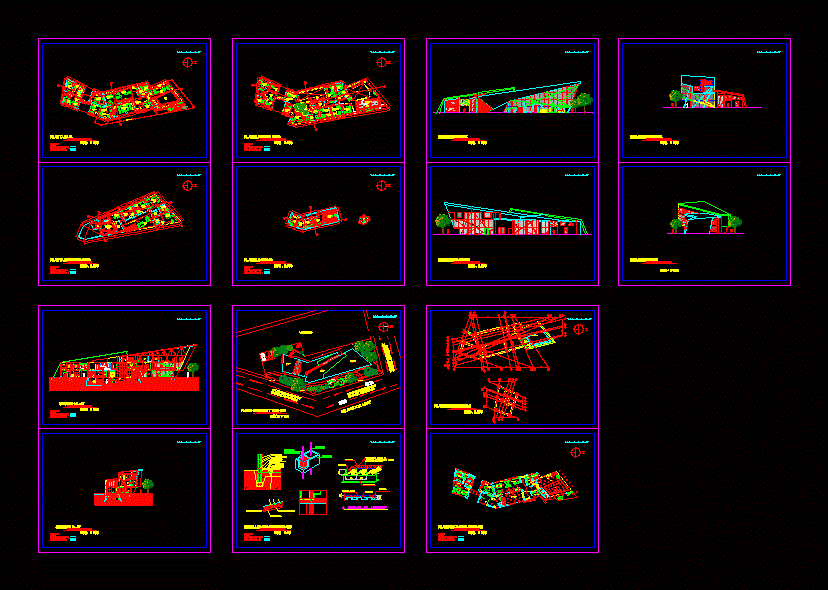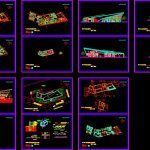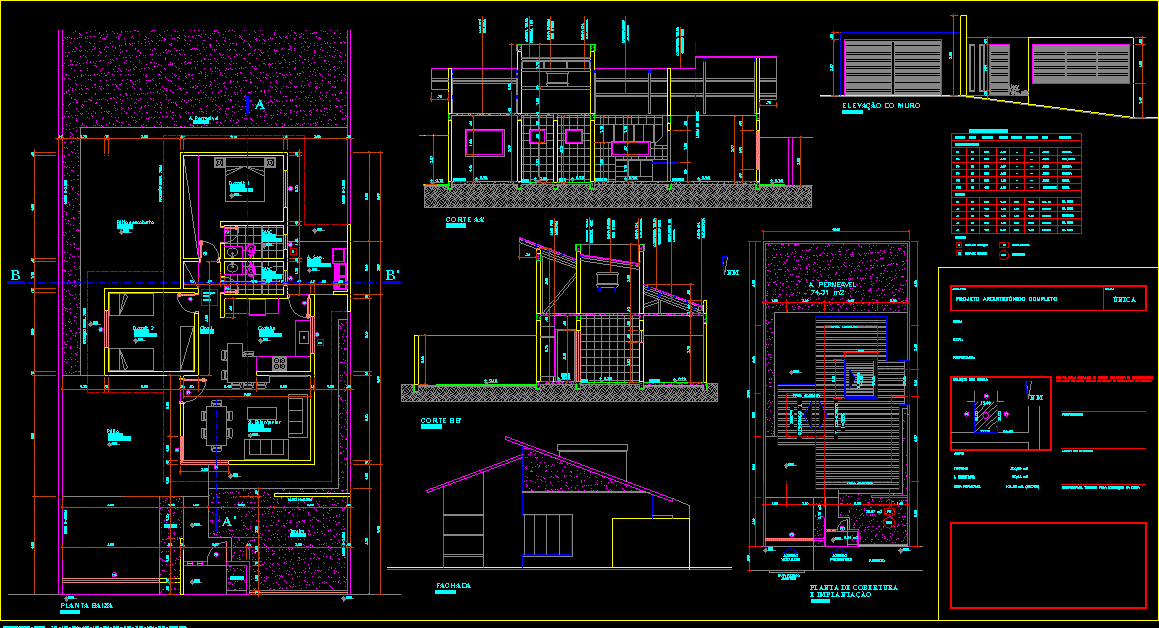Diplomatic Residence Ambassador DWG Plan for AutoCAD

It is designed for a diplomatic residence has 4 floors elevations cuts foundation plans site construction details
Drawing labels, details, and other text information extracted from the CAD file (Translated from Spanish):
chablis, lavatory, china vitreous, kohler cast iron, farmington, rhythm, stainless steel, block, reinforced, concrete filler, thick plaster fine plaster ceramic block bearing asphalt felt drainer hydrofugous floor ceramic tile adhesive for ceramic folder horizontal insulation floor screed polyethylene film floor selected, glass wool filter with thermo-caustic treatment, vehicular entry, vehicular exit, detail of the steel, concrete, steel, steel beam, connectors: bolts, length with head, references: structure, ground floor, first floor, plant second floor, basement floor, site plan and roofs, construction details, east elevation, west elevation, north elevation, south elevation, foundation plane, legend: structure, plan of facilities, retaining wall, main entrance, women’s bathroom, offices of administration, cultural attaché, manager of the political section, press officer, secretary, bathroom, kitchen, island – dining room io, male bathroom, gym, swimming pool, male viewer, women’s dressing room, auditorium – conference room, service room, seating, control of security cameras, security chief, entrance door to the kitchen, entrance to the service block, distribution hall, hall, main room, main dining room, preamble, second floor projection, storage, terrace and resting space, toy room, connection to service block, kitchenette, study, dry sauna, steam sauna, games room , game room and recreation, distributor, marine aquarium, machine room, glass connection bridge, vacuum, bridge – hall, billiards, private room, machine room and aquarium maintenance, room in suit daughter, room in suit daughter maor , bedroom in master suite, room in suit son, bathroom suit, closet, terrace, laundry, dry storage warehouse, warehouse cold store, craft beer, beer store, neighbor, calvert school, street roberto k enedy paved material
Raw text data extracted from CAD file:
| Language | Spanish |
| Drawing Type | Plan |
| Category | House |
| Additional Screenshots |
 |
| File Type | dwg |
| Materials | Concrete, Glass, Steel, Other |
| Measurement Units | Metric |
| Footprint Area | |
| Building Features | Pool |
| Tags | apartamento, apartment, appartement, aufenthalt, autocad, casa, chalet, cuts, designed, dwelling unit, DWG, elevations, floors, FOUNDATION, haus, house, Housing, logement, maison, plan, plans, residên, residence, site, unidade de moradia, villa, wohnung, wohnung einheit |








