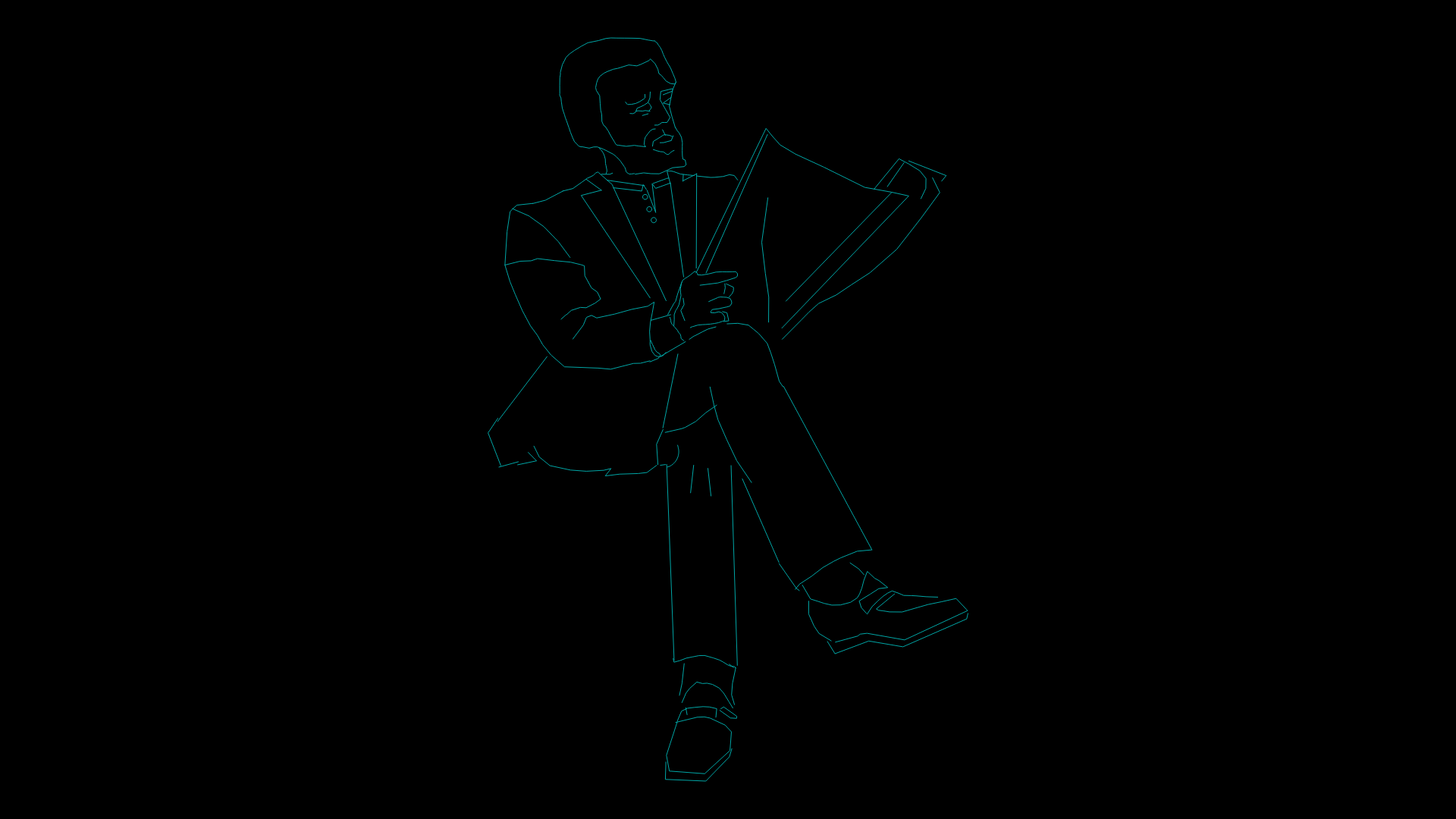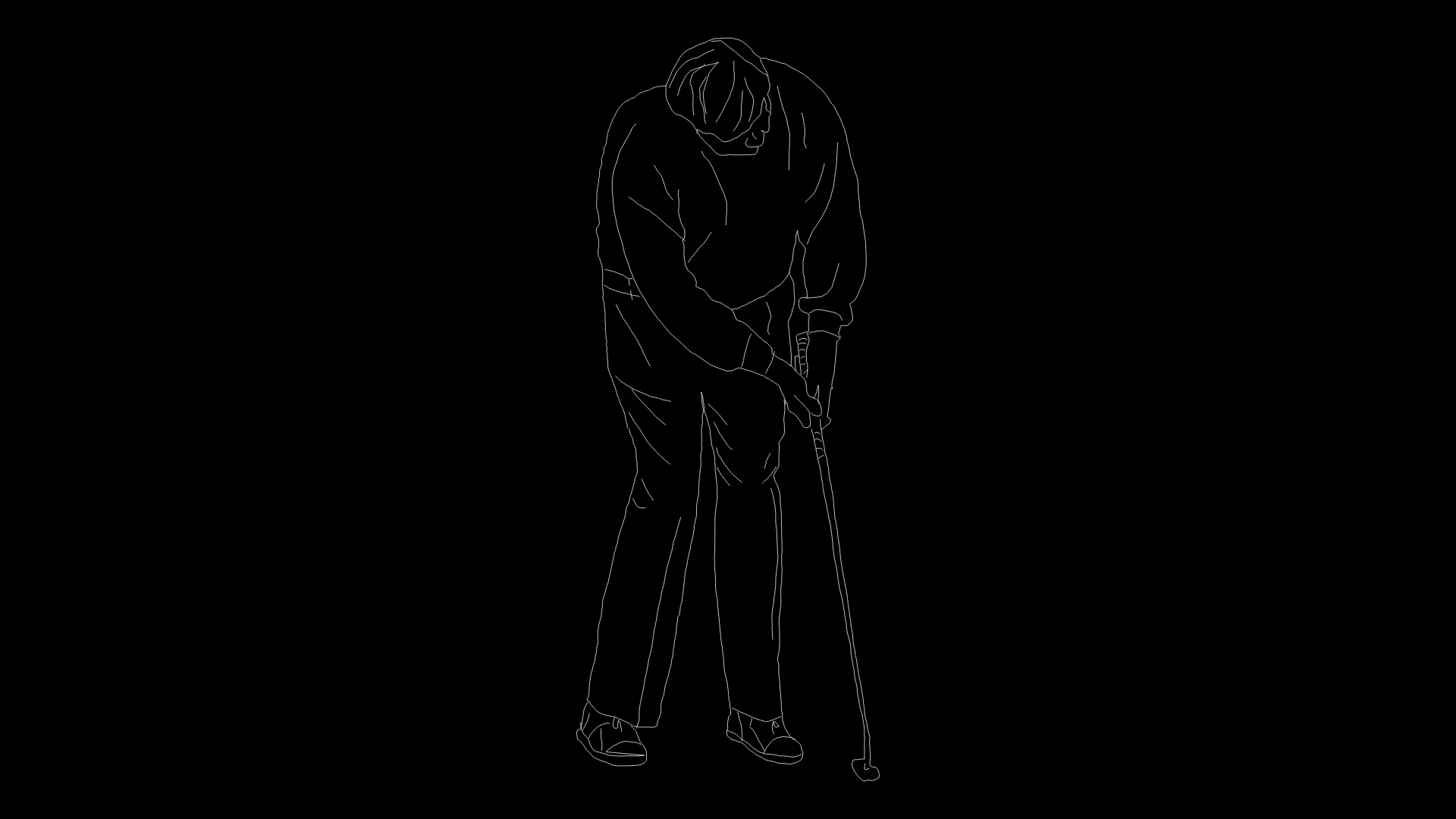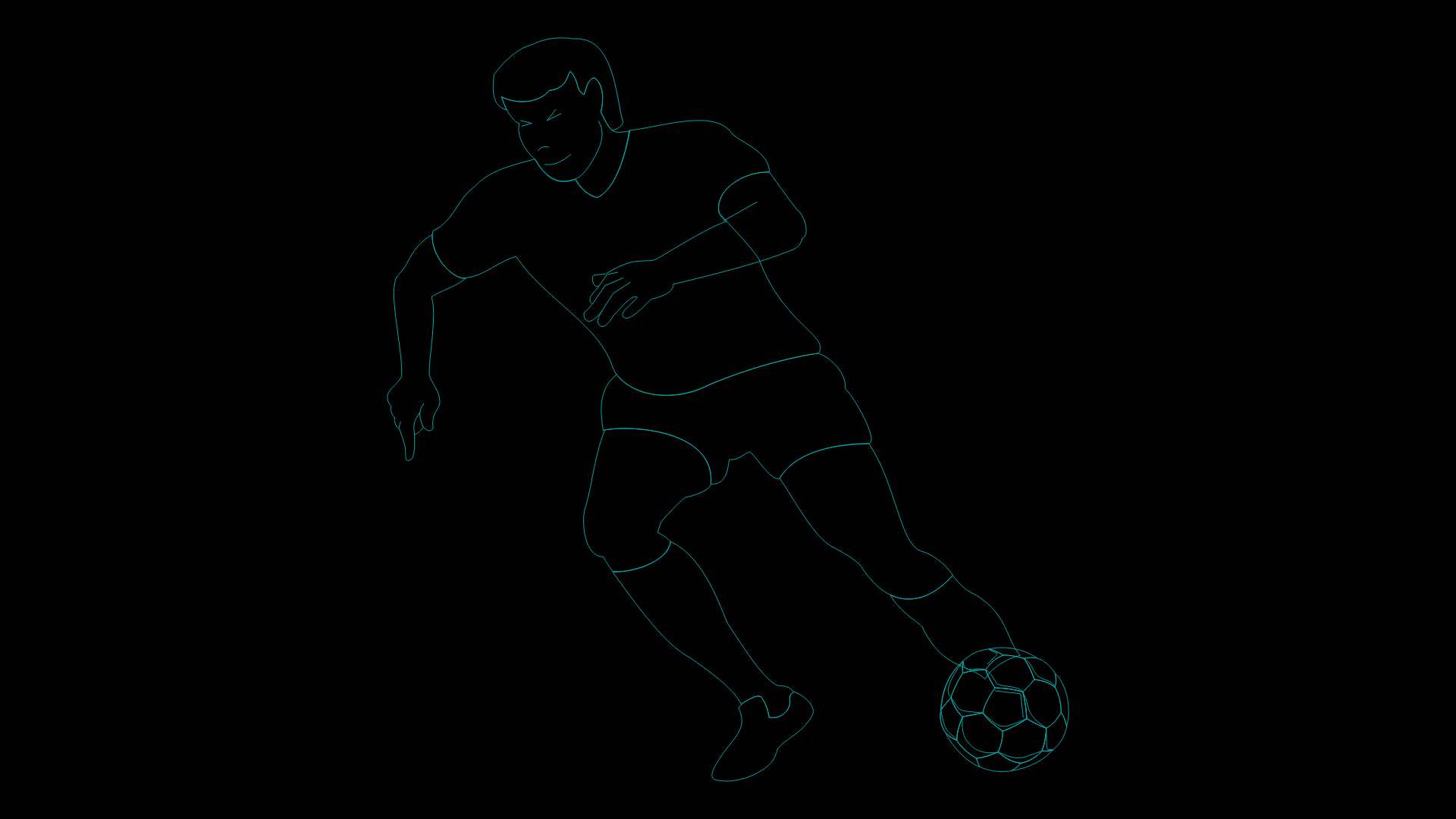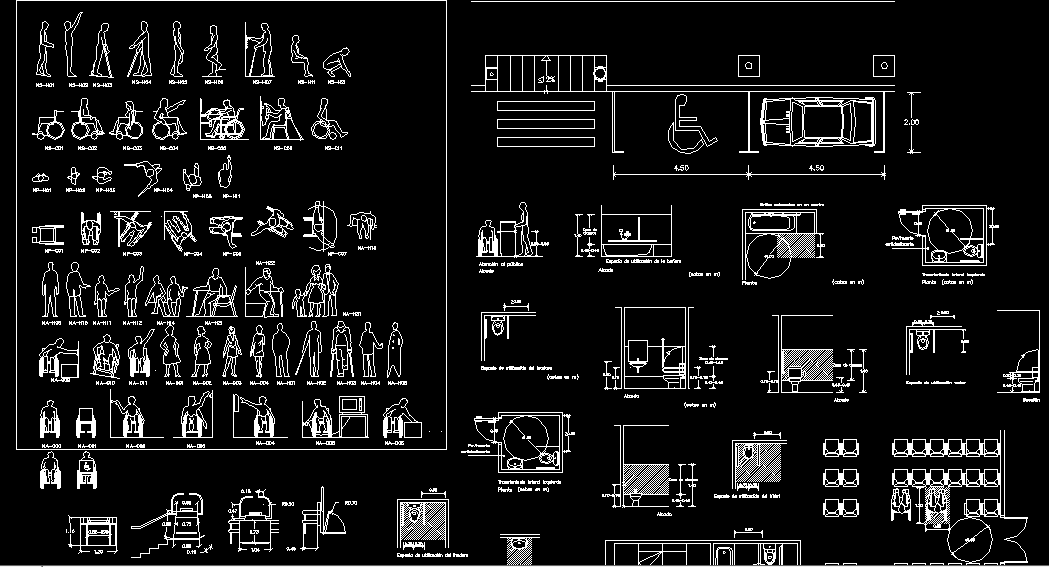Disables Bathroom DWG Plan for AutoCAD
ADVERTISEMENT
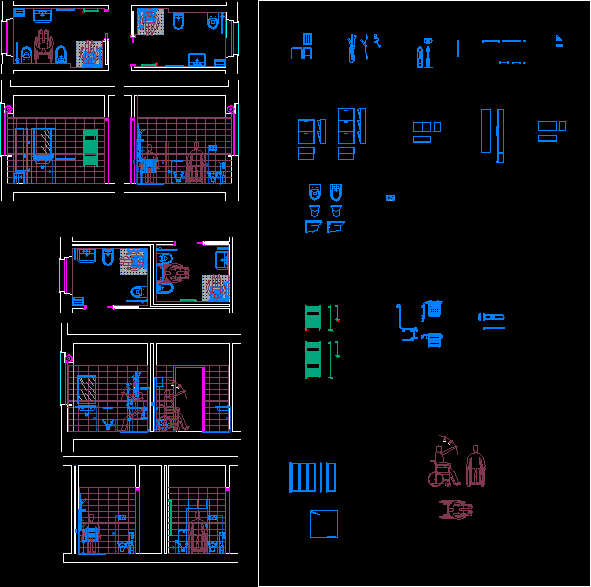
ADVERTISEMENT
3 types of disables? bathroom designed in plant; front and vertical section. Disables bathroom fittings with details. Examples for the use of bathroom accessories and furniture. Auxiliary and aids for bathroom designed in plant and fronts: folding seat; handrail; safety handgrip; toilet bowl; washbasin; bidet; shower; stool; heated towel rail; shoe cupboard.
Drawing labels, details, and other text information extracted from the CAD file (Translated from Italian):
file, survey, project, elaborate, date, demolitions, … .dwg, scale, table, pa–, update., plan —, … – rome – via …, .. — , –. – .–, electric, space logo, date:, – —- —, project of —, the technician:, update:, report:, elaborate:, plant – -, architectural, building site, …-…, …. dwg, srl
Raw text data extracted from CAD file:
| Language | Other |
| Drawing Type | Plan |
| Category | People |
| Additional Screenshots |
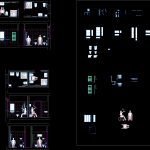 |
| File Type | dwg |
| Materials | Other |
| Measurement Units | Metric |
| Footprint Area | |
| Building Features | |
| Tags | autocad, bathroom, Behinderten, bidet, designed, disabilities, disables, DWG, front, handicapés, handicapped, handrail, plan, plant, section, shower, stool, types, vertical, washbasin |
