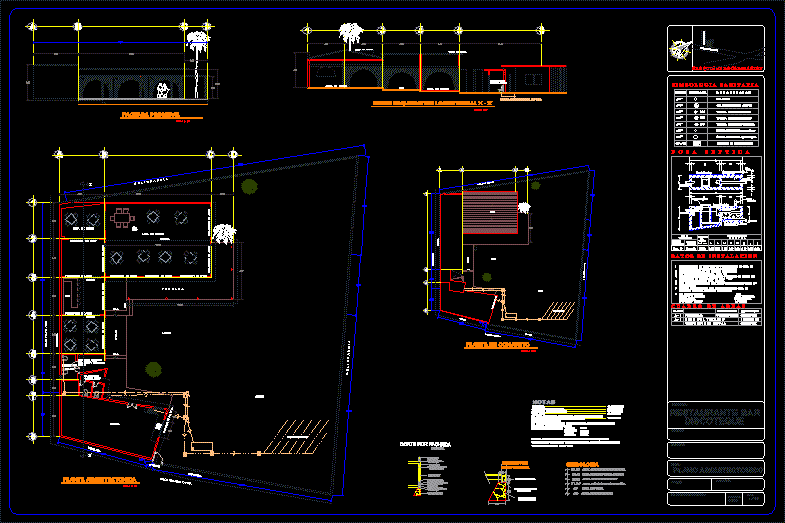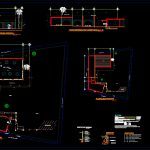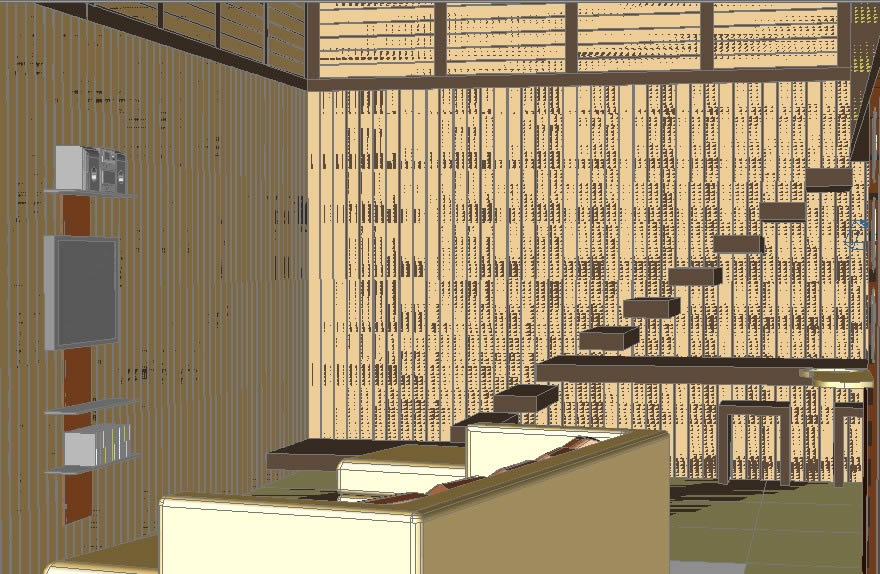Disco DWG Block for AutoCAD

Ptoject disco and hall multiple uses
Drawing labels, details, and other text information extracted from the CAD file (Translated from Spanish):
Sufficient compaction and on a simple concrete stencil with, the settling of the foundation is on firm terrain, with the, notes, concrete, end anchorage brackets of rods, dimensions given in meters, beams, castles, columns, overlaps, free coverings in: footings, with the architectural plans, not taking measures to scale – exclusively dimensions rectifying them, steel structural grade, symbology, nlsl, nlsp, npt, np, nc, level of parapet, nil, level upper bed of slab, level of floor finished, level of enclosure, level lower bed of slab, stone masonry, seated with mortar, reinforced concrete chain, masonry, crown of the masonry, details of, main facade, tables area, terrace, bar, ground, garden, hall, step, ridge, adjoining, arch projection, kitchen, slab projection, restrooms, architectural plant, ground floor, tank, liters, capacity, box areas, total surface, diameter for the connection between records, installation data, exterior, service, domestic, use, people, the, plane, diameter, meters, dimensions, construction, surface, description, ban, simbologiasanitaria, fosaseptica, bac, bap , rac, measures, clear water drop, rainwater fall, clear water cabinet output, clear water register, black water furniture outlet, black water drop, strainer, cespol floor strainer, description, both directions., c. oxidation, precast slabs, entrance, registration lid, c. fermentation, exit, fan, tube, walls of partition or block, fine flattened., c r o q u i s d o l a c a l i z a c i o n, project:, owner:, location :, plan :, architectural plan, drew :, projected :, dir. responsible of work :, scale :, meters, dimensions in :, restaurant bar, areadelterreno, gentlemen, ladies, doors of toilets, with ventilates, for, lighting and ventilation, natural, field of oxidation, fs, rd, ran, plant set, outdoor vinyl paint, tabicon screed, common finish, filtrasol glass, aluminum canceling, comex vinimex, tabicon wall, ceramic tile floor, facade cut, no scale, tabicon parapet, emiliano zapata street, calle felipe neri, sidewalk, septic tank black water, laminated roof, discoteque
Raw text data extracted from CAD file:
| Language | Spanish |
| Drawing Type | Block |
| Category | Retail |
| Additional Screenshots |
 |
| File Type | dwg |
| Materials | Aluminum, Concrete, Glass, Masonry, Steel, Other |
| Measurement Units | Metric |
| Footprint Area | |
| Building Features | Garden / Park |
| Tags | agency, autocad, block, boutique, disco, DWG, hall, Kiosk, multiple, Pharmacy, Shop |








