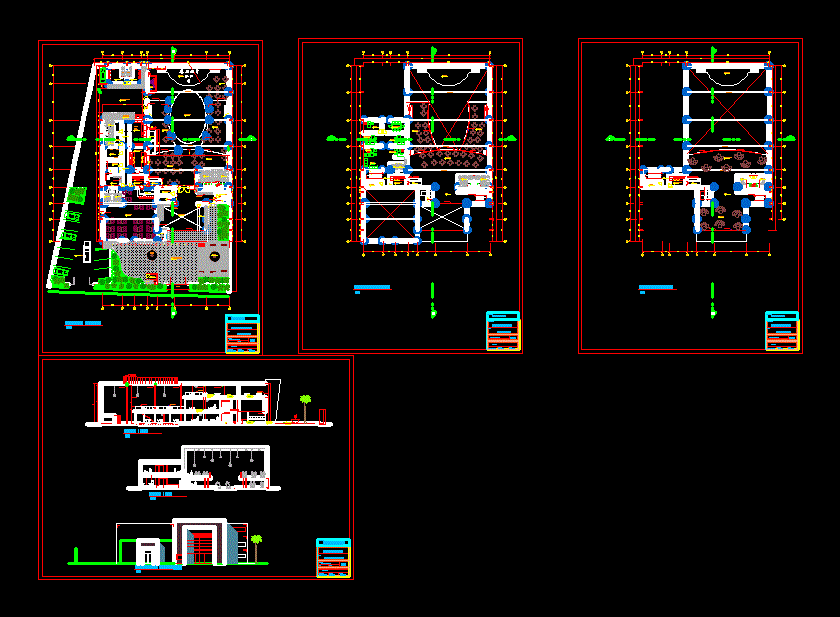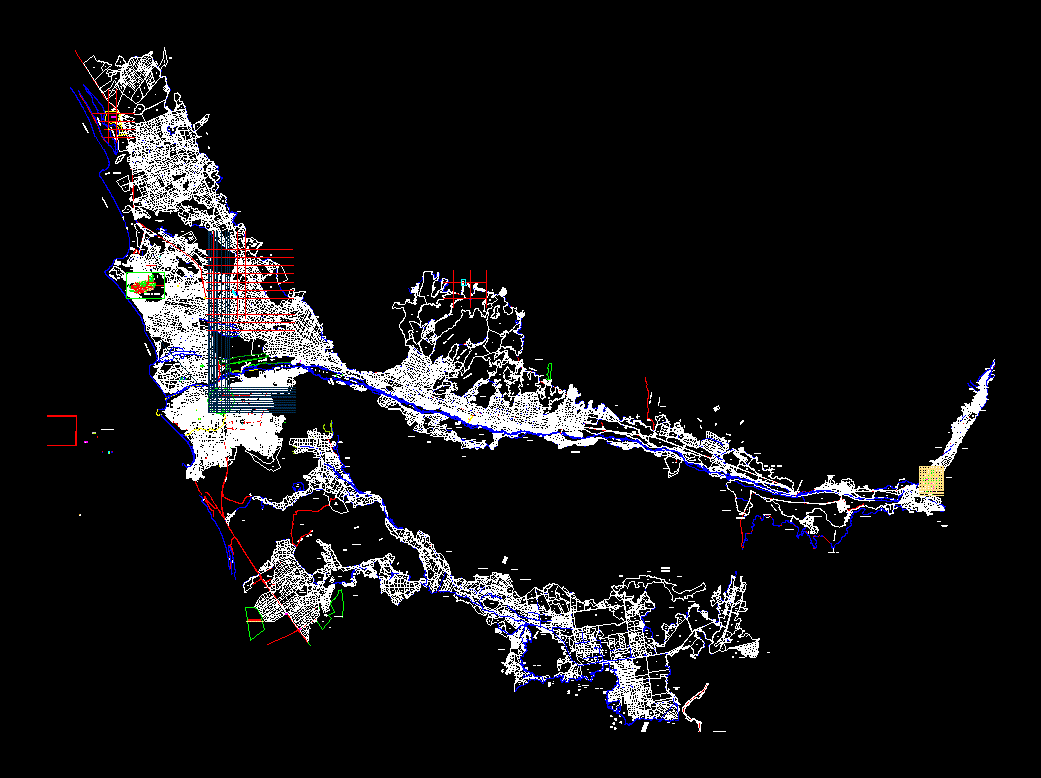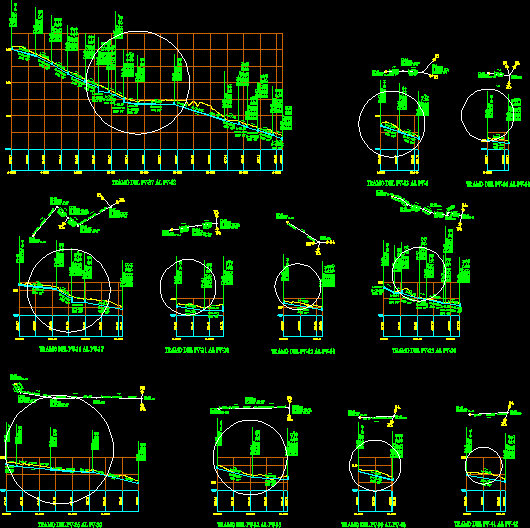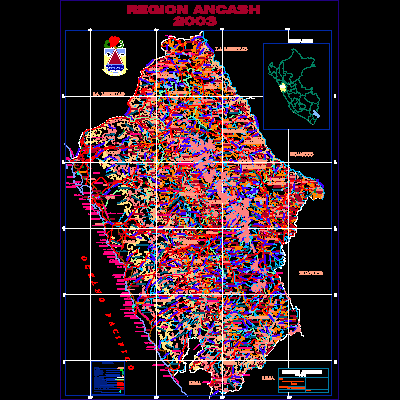Disco DWG Detail for AutoCAD

PLANNING OF DISTRIBUTION OF A DISCO 3 FLOORS WITH CUTS AND LIFTS. DETAILED
Drawing labels, details, and other text information extracted from the CAD file (Translated from Spanish):
furniture area, use area, area of circulation, total area, mineral water soda, karaoke, wine, sshh, plant, high furniture projection, low cabinet, high furniture projection, low cabinet, table, preparation, dry, row, humid, glassware, table, preparation, table, preparation, exterior hall, n.p.t, square, n.p.t, square, ticket office, n.p.t, interior hall, n.p.t, interior hall, n.p.t, bar, n.p.t, cement bench, with wood veneer, cement bench, with wood veneer, keep tickets, cement bench, with wood veneer, emergency exit, c. of cameras, n.p.t, emergency exit, ss.hh, n.p.t, ss.hh, n.p.t, c. of cameras, n.p.t, projection of tijeral, g. clothes, n.p.t, bar, n.p.t, to. of preparation, n.p.t, hall, n.p.t, cement bench, with wood veneer, proy. of emptiness, passage, n.p.t, to. general, n.p.t, supplies, n.p.t, ss.hh, n.p.t, ss.hh, n.p.t, passage, n.p.t, drinks, n.p.t, wine, liqueurs, discharge, n.p.t, p. load, railyard, n.p.t, ss.hh, dressing room, n.p.t, dressing rooms, n.p.t, dressing rooms, n.p.t, to. of preparation, n.p.t, bar, n.p.t, to. of tables, n.p.t, to. of tables, n.p.t, to. of tables, n.p.t, to. of tables, n.p.t, to. of tables, n.p.t, ss.hh, n.p.t, ss.hh, n.p.t, proy. from mezamine, dance floor, n.p.t, stage, n.p.t, contro dj, n.p.t, parking lot, n.p.t, entry, surveillance, n.p.t, table, preparation, bar, n.p.t, to. of preparation, n.p.t, projection of tijeral, to. of tables, n.p.t, to. of tables, n.p.t, to. of tables, n.p.t, Deposit, n.p.t, wait, n.p.t, Secretary, accounting, n.p.t, or. of contracting, n.p.t, computing, n.p.t, s. of meetings, n.p.t, management, n.p.t, ss.hh, n.p.t, ss.hh, n.p.t, hall, n.p.t, ss.hh, n.p.t, ss.hh, n.p.t, emergency ladder, hall, n.p.t, table, preparation, bar, n.p.t, to. of preparation, n.p.t, projection of tijeral, to. of vip tables, n.p.t, Deposit, n.p.t, hall, n.p.t, ss.hh, n.p.t, ss.hh, n.p.t, emergency ladder, hall, n.p.t, stage, n.p.t, stage, n.p.t, vip terrace, n.p.t, metal railing, proy. from mezamine vip, metal railing, tempered glass, July, scale:, district:, province:, Department:, Location:, code:, date:, student, jherson oblitas llatas, sheet:, preliminary draft:, distribution, karaoke nightclub, architect:, lamabayeque, Chiclayo, merino panta, Chiclayo, July, scale:, district:, province:, Department:, Location:, code:, date:, student, jherson oblitas llatas, sheet:, preliminary draft:, distribution, karaoke nightclub, architect:, lamabayeque, Chiclayo, merino panta, Chiclayo, July, scale:, district:, province:, Department:, Location:, code:, date:, student, jherson oblitas llatas, sheet:, preliminary draft:, distribution, karaoke nightclub, architect:, lamabayeque, Chiclayo, merino panta, Chiclayo, first floor, second floor, third floor, emergency exit, stage, n.p.t., dance floor, n.p.t., to. of tables, n.p.t., interior hall, n.p.t., c. of cameras, n.p.t., entry, n.p.t., exterior hall, n.p.t., to. of tables, n.p.t., to. of VIP tables, n.p.t., terrace, n.p.t., hall, n.p.t., to. of tables, n.p.t., weave you, metal railing, cement bench, with wood veneer, tempered glass, of transparent, tempered glass, of transparent, table, preparation, served, surface, July, scale:, district:, province:, Department:, Location:, code:, date:, student, jherson ob
Raw text data extracted from CAD file:
| Language | Spanish |
| Drawing Type | Detail |
| Category | City Plans |
| Additional Screenshots |
 |
| File Type | dwg |
| Materials | Glass, Wood |
| Measurement Units | |
| Footprint Area | |
| Building Features | Deck / Patio, Car Parking Lot, Garden / Park |
| Tags | autocad, beabsicht, borough level, CLUB, cuts, DETAIL, detailed, disco, distribution, DWG, floors, lifts, planning, political map, politische landkarte, proposed urban, road design, stadtplanung, straßenplanung, urban design, urban plan, zoning |








