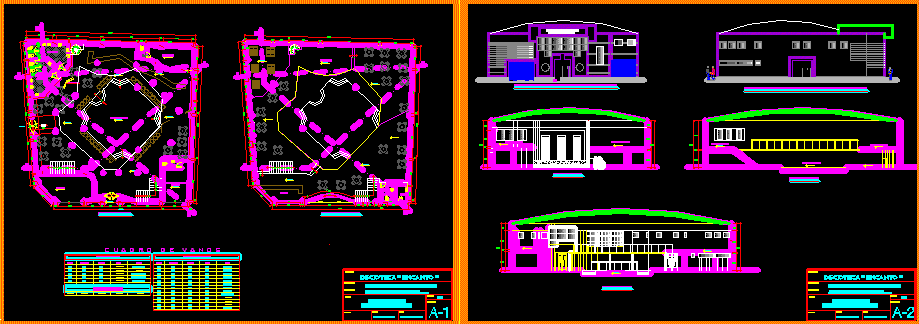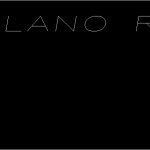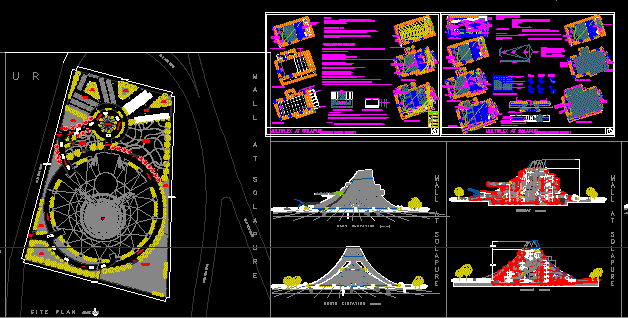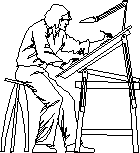Disco – Project DWG Full Project for AutoCAD
ADVERTISEMENT

ADVERTISEMENT
Disco – Project – Plants – Sections – Elevations
Drawing labels, details, and other text information extracted from the CAD file (Translated from Spanish):
cistern tank, type, width, height, alf., obs., p e r t a s, rolling door, m a m p a r a s, v e n t a n s, vent. high, box, sh door, glass block, disco, charm, district huaraz – province huaraz – region ancash, ss.hh.m., ss.hh.h., bar, deposit, dance floor, sh, tours , mobile office, shop, first floor, esenario, second floor, architecture, location:, owner :, project:, scale:, date:, drawing:, drawing:, design:, guillermo tarazona huerta y esposa, vent. circular, cut b – b, cut c – c, elevations – cuts, cut a – a, ramp, real plane
Raw text data extracted from CAD file:
| Language | Spanish |
| Drawing Type | Full Project |
| Category | Retail |
| Additional Screenshots |
 |
| File Type | dwg |
| Materials | Glass, Other |
| Measurement Units | Metric |
| Footprint Area | |
| Building Features | |
| Tags | agency, autocad, boutique, disco, DWG, elevations, full, Kiosk, Pharmacy, plants, Project, sections, Shop |








