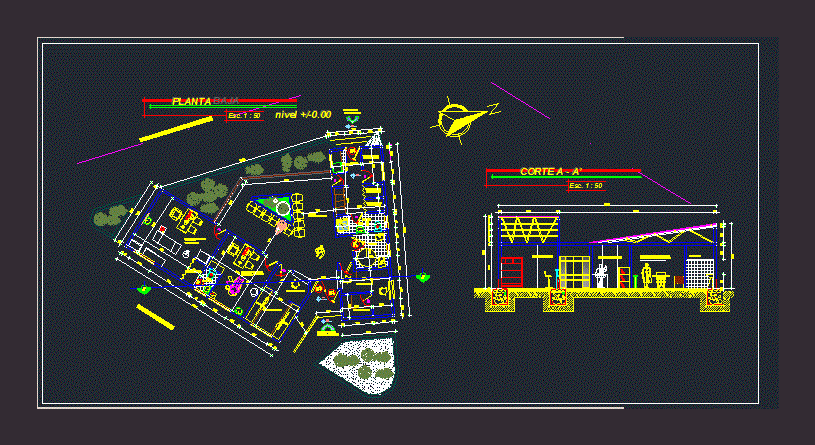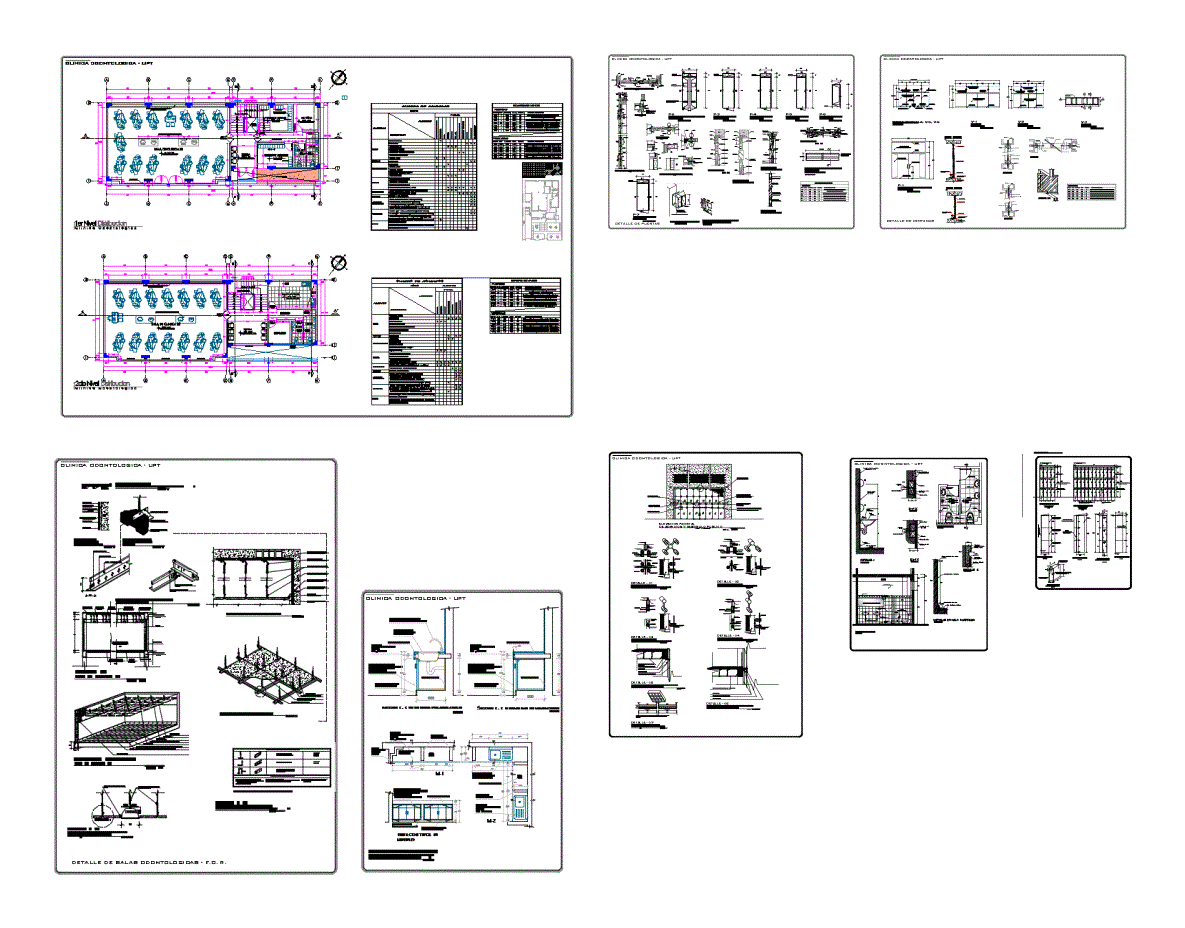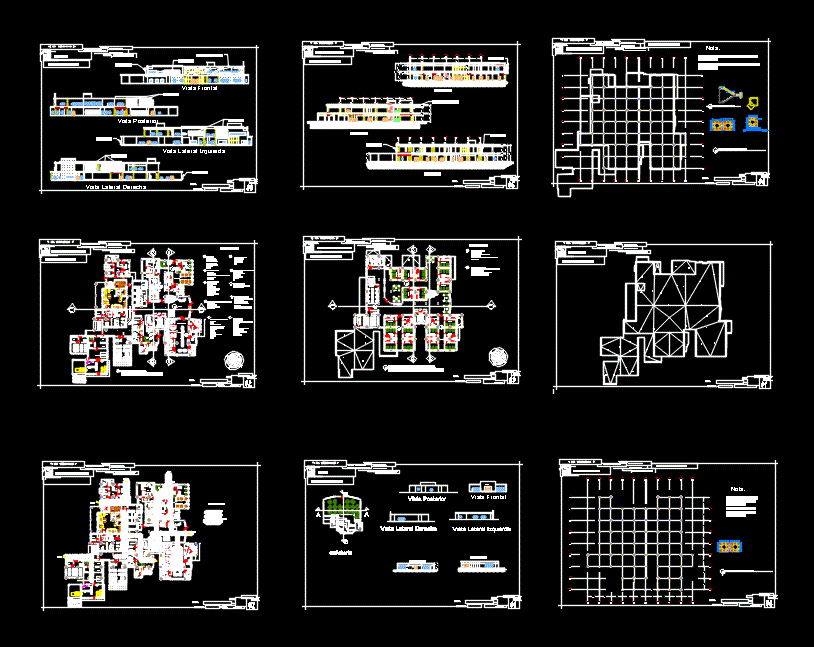DiseÑO De Covertura Liviana DWG Block for AutoCAD
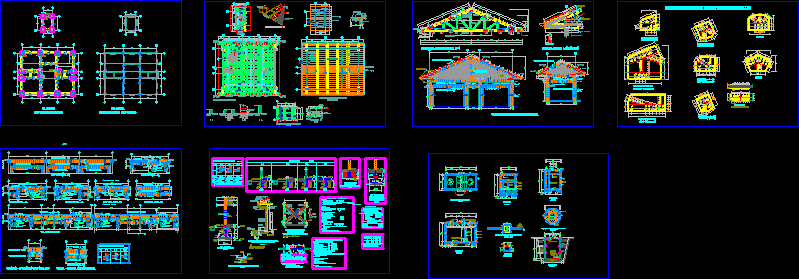
CONSTRUCTION POST OF HEALTH TAYUNTSA; DEL DISTRITO DE NIEVA – AMAZONAS – CONDORCANQUI ;PROPOSED CONSTRUCTION MIXED SYSTEM MASONRY WALLS WITH CONCRETE BRICKCS WITH COLUMNS AND CONCRETE ARMED BEAMS BEAMS; WITH FOUNDATION BEAMS , ISOLATED SHOESAND LIGHT ROOF WITH WOODEN TRUSSES GABLE AND COVERED IRON FIBRAFORTE ;FALSE CEILING OF TRIPLAY, CONCRETE FLOOR ;AND COVERED WALLS AND FLOOR ACCORDING STANDARDS .THE DRAINAGE SYSTEM OF PLUVIAL WATERS WILL BE DUCTED TO THE CHUTE PERIMETRAL AND TO LA QUEBRADA BECAUSE NOT EXIST WATERING SYSTEM OF SEWERAGE IN THE COMMUNITY ;THE REQUIRED ENERGY SHALL BE OF A GENERATOR
Drawing labels, details, and other text information extracted from the CAD file (Translated from Spanish):
amazonas, cc. nn. tayuntsa – nieva- condorcanqui – amazonas, plane:, projected and drew :, scale :, dimension :, meters, sub regional management condorcanqui, project :, location, owner :, condorcanqui, date: subregional direction of infrastructure, sub regional management , structures: foundation and latticework of beams, structures: tijeral and timpano, structures: detail of connections in tijerales, structures: ceiling beams, structures: columns girders of foundation details, structures: septic and percolator well, detail of skyrail, tijeral, board, tongue and groove wood, nails, upper rope, lower rope, lower shingle rope, inclined roof projection, external edge of gutter, straps, concrete beam, masonry tympanum, typical sections of beams, section, type, comes beam , crosses beam, columns sections, abutments, armor, sup., inf., floor, false floor, sidewalk, sections, flooring, foundation beam, det. anchorage, foundation, foundation, column and beam, det. connection, beam, see detail of low ceiling, detail of low ceiling, section x – x, lattice of ceiling, framework of sloping roof, ceiling, low, masonry wall, low wall, detail x, elevation, plant, central stile, brace detail, between trusses, cut and and, cross type of san andres, beams – health post, beam – house of strength, red tile, septic tank plant, cut aa, percolation well – plant, cut and – and, circular rings, ntn, distribution box detail, goes to percolation well, pre fabricated cover for, bb cut, cc cut, removable slab, set bricks, ungrouped mortar, joints, spaced, filtration of the effluent of the, septic tank, gravel or, gravel, cd, court xx, zapata, and anchorage in zapata, det. column, ligature, typical downfall of rainwater, with discharge to the channel, note :, coverage with thermoacoustic sheet, with waterproofing, polished cement finish, gutter, and burnished, polished cement, sidewalk, embed the pipe, latex paint with, pvc a fº galv., adapter, wooden structure, – admissible ground load:, displacement. relative max. admissible, displacement last level, location and length, joints in beams, rods, lower reinforcement, reinforcement, upper, upper reinforcement, lower, direction xx, direction yy, – aggregates:, – footings:, – columns and banked beams:, – free coatings:, junction box, le., lc., lt., minimum length in cms of anchoring bars, seismic-resistant parameters, a.- earthquake-resistant structural system :, b.- parameters to define seismic force: , zone factor, soil factor, use factor, reduction coefficient, design spectrum, period, technical specifications., – concrete:, sandy loam soil, workshop, heavy soil, – depth of foundation :, – masonry :, – simple concrete brick, dimensions :, mix ratio :, cement, sand, confectionery, reinforcements of structural wood type c, technical specifications of wood, bending, parallel traction, parallel compression, perpendicular comprehension, cutting effort, modu the average elasticity, note:, of its manufacture, modulus of elasticity minimum, visual characteristics of selection of wood, the sapwood must not show rot, will not be allowed :, flaking or stabbing, compression failures, cracks, existence of marrow, hollow knot or clusters, insects perforations, rotting or cracks, overload:, pass duct projection, loan material, compacted, det. access slab on ditch, r – r, masonry tympanum, thermoacoustic sheet covering, trusses, material, filling, ironing cover, fix coverage to belts, with nails for canes, see detail x, possible splice in lower rope , possible top rope splice, upright, masonry tympanum, section xx, strip detail, embedded in column and wall
Raw text data extracted from CAD file:
| Language | Spanish |
| Drawing Type | Block |
| Category | Hospital & Health Centres |
| Additional Screenshots |
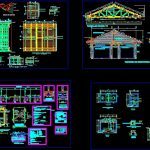 |
| File Type | dwg |
| Materials | Concrete, Masonry, Wood, Other |
| Measurement Units | Metric |
| Footprint Area | |
| Building Features | |
| Tags | autocad, block, CLINIC, construction, de, del, DWG, health, health center, Hospital, medical center, post, truss |



