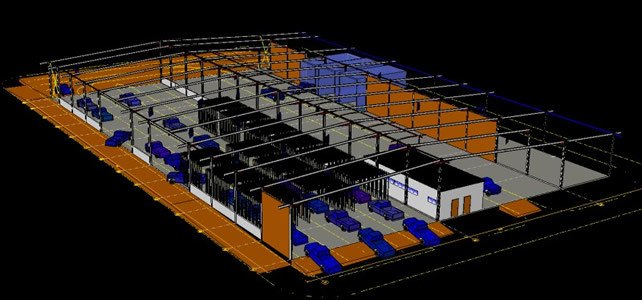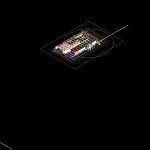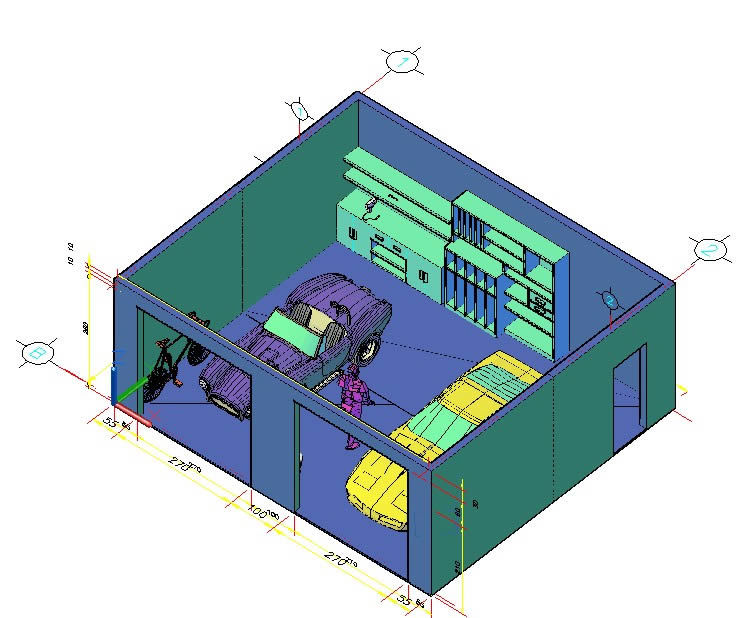Distribution Center Warehouse 3D DWG Model for AutoCAD

Model 3D – profiles – structure
Drawing labels, details, and other text information extracted from the CAD file:
location plant, program dwg type, the owner does not take responsibility for the accuracy of any drawings provided to the supplier. the vendors are responsible for field checking and verifying the accuracy of the drawings, ltrs, revisions, originator, checker, engr app, matl app, approval signatures, function, name, date, m.e. executive engineer, m.e. safety, m.e. environmental, m.e. ergonomics, plant manager, signature, plant safety, plant launch manager, m.e. assembly manager, m.e. new program leader, m.e. layout supervisor, m.e. production eng. mgr., production area manager, u.a.w. safety, levels, plant engineer mgr., add key plan here, add cad standards stamp here, plant engineering layout approval, meeting date:, time:, engineer:, phone:, program:, hh:mm:ss, xxx, dimensions in, part must comply with substance restriction management standard, drafted in accordance with ford, reference, data, is master, millimeters, oper no., brass tag, filename, cad type, scale, plant, location, safety, checked, drawn, title, design, team center id, sht, ford motor company, prueba emsamble.dwg, acad, cds id, plant engineering, plot date:, save date:, north, true north, indicacion de cambio de nivel de, td-comp, td-paint, body, repair, polishing, sand mask, sanding, mixing, room, spray
Raw text data extracted from CAD file:
| Language | English |
| Drawing Type | Model |
| Category | Retail |
| Additional Screenshots |
 |
| File Type | dwg |
| Materials | Other |
| Measurement Units | Metric |
| Footprint Area | |
| Building Features | |
| Tags | armazenamento, autocad, barn, celeiro, center, comercial, commercial, distribution, DWG, grange, model, profiles, scheune, storage, structure, warehouse |








