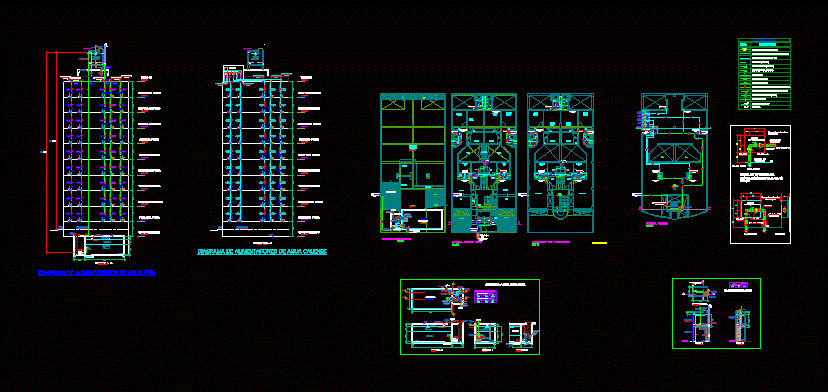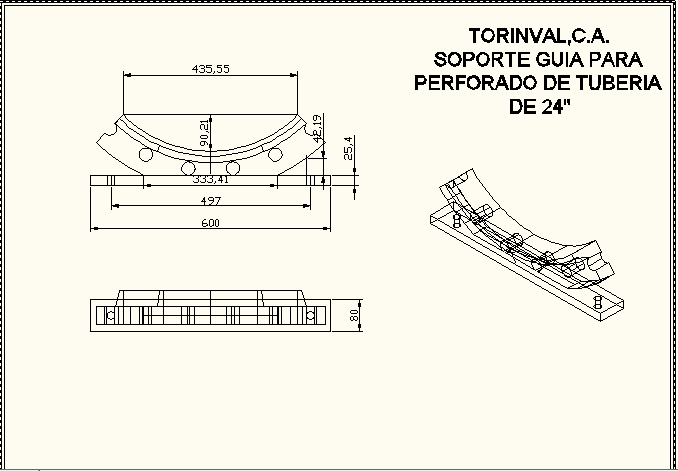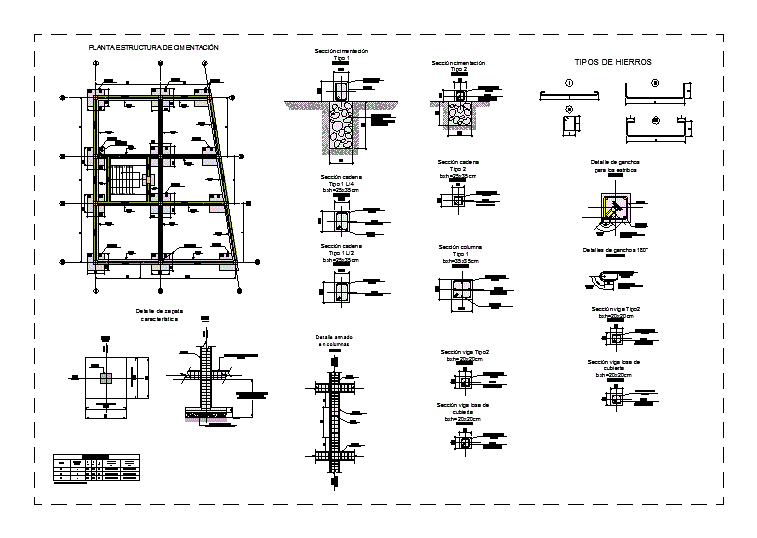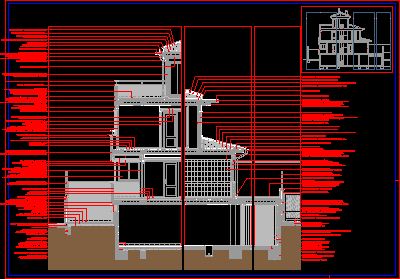Distribution Networks Cold Water And Hot Water DWG Plan for AutoCAD

Plano distribution networks in plan and section; systems of cold water and hot water in a Family .
Drawing labels, details, and other text information extracted from the CAD file (Translated from Spanish):
rooftop, description:, draft:, members:, Location:, date:, scale:, flat:, teacher:, Ing. Martin huaman carranza, the group, cut, Multifamily housing, National university antunez de, Professional school of sanitary engineering, your B. Aliment. A.f., Feeder nª, services, Feeder nª, services, Feeder nª, services, Feeder scheme per floor, floor, Feeder scheme per floor, Esc:, floor, Semi-tank, elevated tank, rooftop, floor, floor, Feeder nª, services, Feeder nª, services, Most unfavorable point, Cut c ‘, floor, Feeder scheme per floor, Esc:, floor, Semi-tank, elevated tank, rooftop, floor, floor, description:, draft:, members:, Location:, date:, scale:, flat:, teacher:, Ing. Martin huaman carranza, the group, Feeder scheme per floor heater, Multifamily housing, National university antunez de, Professional school of sanitary engineering, Cut c ‘, Heater, Lts, Heater, Lts, Heater, Lts, Heater, Lts, Heater, Lts, Heater, Lts, Heater, Lts, Heater, Lts, Heater, Lts, Heater, Lts, Heater, Lts, Heater, Lts, Heater, Lts, Heater, Lts, Heater, Lts, Heater, Lts, Heater, Lts, Heater, Lts, Heater, Lts, Heater, Lts, description:, Multifamily housing, floor, floor, Semi-tank, rooftop, floor, floor, Heater, Lts, Heater, Lts, Heater, Lts, Heater, Lts, Heater, Lts, Heater, Lts, Heater, Lts, Heater, Lts, Heater, Lts, Heater, Lts, Heater, Lts, Heater, Lts, Heater, Lts, Heater, Lts, Heater, Lts, Heater, Lts, Heater, Lts, Heater, Lts, Heater, Lts, Heater, Lts, Feeder scheme per floor, Esc:, Cut c ‘, Feeder scheme per floor heater, empty, Esc:, Plant: semisotano, Floor: typical floor, Esc:, Floor: first floor, Esc:, Multifamily housing, pending, Deposit, pending, Dry garden, Deposit, garden, pending, garden, pending, garden, living room, garden, living room, dinning room, hall, dinning room, bedroom, Ss.hh., kitchen, Ss.hh., Porcelain white, Kitchen sink bowl gourmet, American standard, Porcelain white, Kitchen sink bowl gourmet, American standard, kitchen, bedroom, Serv., yard, Ss.hh., Serv., bedroom, Serv., hall, Porcelain white, Kitchen sink bowl gourmet, American standard, Porcelain white, Kitchen sink bowl gourmet, American standard, kitchen, yard, Floor: ceiling, Esc:, ceiling, Duct, Ss.hh., parking lot, railyard, garden, terrace, garden, bedroom, Cl., Ss.hh., Cl., Ss.hh., Cl., bedroom, Cl., principal, bedroom, bedroom, Ss.hh., principal, bedroom, Ss.hh., yard, kitchen, Serv., bedroom, Ss.hh., bedroom, Cl., bedroom, Cl., Ss.hh., principal, bedroom, Exit entrance ramp, Aliment. Aa, Aliment. Aa, tap, Aliment. Aa, Pvc adapter, Universal union, your B. Pvc class, elevation, Nipple, valve, your B. Pvc class, elevation, Npt, section, valve, Nipple, your B. Pvc class, Pvc adapter, Nipple, hinged, Wooden lid frame, Universal union, Nipple, Pvc adapter, hinged, Wooden lid frame, Valve installation, Universal union, cold water, Low tee, retention valve, Irrigation faucet, A.f., Gate valve in horizontal piping, Gate valve in vertical piping, tee, Elbow goes up, Low elbow, Water consumption meter, elbow, your B. Hot water, Tee rises, your B. Class indoor cold water, Symbol, Water legend, description, Typical detail for, Aliment. Aa, water meter, Public, Comes from the network, Lower the tank, elbow, tap, tap, Arrives from the cistern, elbow, Heater, chap. Lts, Heater, chap. Lts, Heater, chap. Lts, Heater, chap. Lts, Aliment. your B. A c, Aliment. your B. A c, Rises to t.e. your B. from, Jockey pump, valve, cat stair, Platinum vortex, Test relief, your B. Return of, Foot valve, Bronze basket with, measurer, flow, pressure gauge, Continued r.c.i., your B., From a.c.i., Electric pump, tank, Sanitary cap, float, Tubing income, Drive of, Esc, Electric pumps, Up drive pipe, Niv Maximum water strap, For high tank filling, Float valve, gate valve, check valve, Sanitary cap, Cat ladder in raised tank, Tubing income, Niv background, Electric pumps, Niv background, Niv Maximum water strap, Float valve, Cold water arrives, For tank filling., Rises to t.e. your B. from, Impulsion a.f., gate valve, check valve, Sanitary cap, Sanitary cap, Suction pipe, Esc, dimensions, Dimensions of the tank, dimensions, your B. Return of, Test relief, relief, Valv. from, measurer, pressure gauge, flow, your B., Continued r.c.i., valve, bomb, jockey, Platinum vortex, tank, Esc, Cistern plant view, Rises to t.e. your B. from, Jockey pump, Platinum vortex, Test relief, your B. Return of, Continue riding
Raw text data extracted from CAD file:
| Language | Spanish |
| Drawing Type | Plan |
| Category | Mechanical, Electrical & Plumbing (MEP) |
| Additional Screenshots |
   |
| File Type | dwg |
| Materials | Wood |
| Measurement Units | |
| Footprint Area | |
| Building Features | Deck / Patio, Car Parking Lot, Garden / Park |
| Tags | autocad, cold, distribution, DWG, einrichtungen, facilities, gas, gesundheit, hot, l'approvisionnement en eau, la sant, le gaz, machine room, maquinas, maschinenrauminstallations, networks, plan, plano, provision, section, systems, wasser bestimmung, water |








