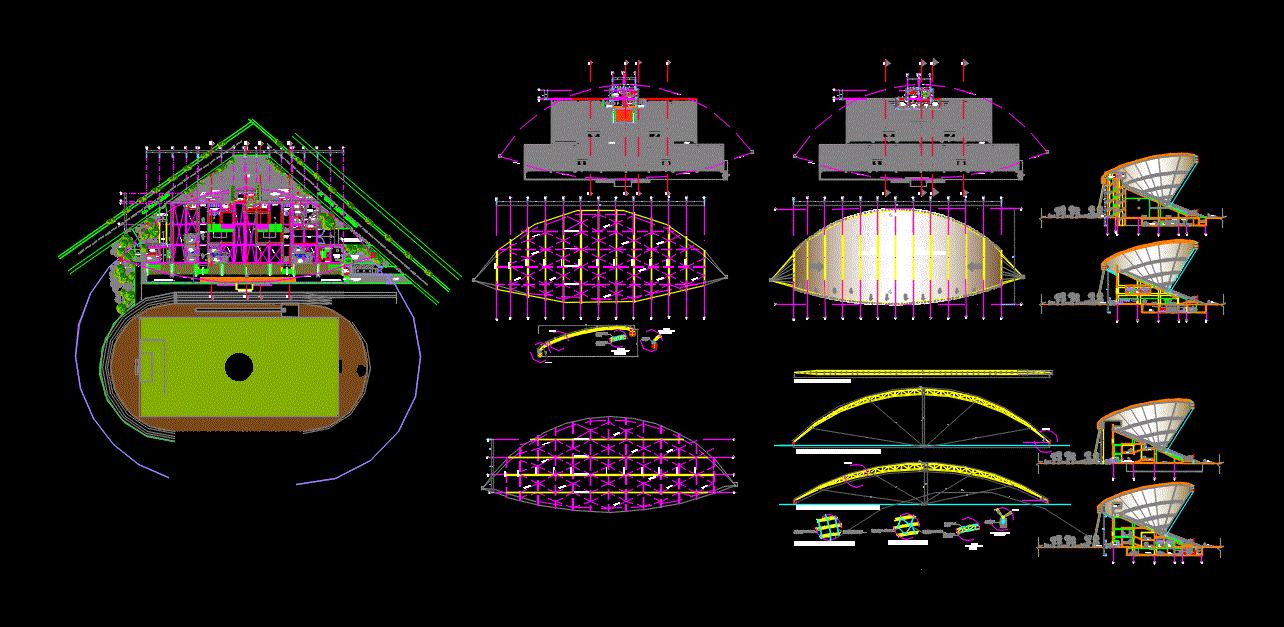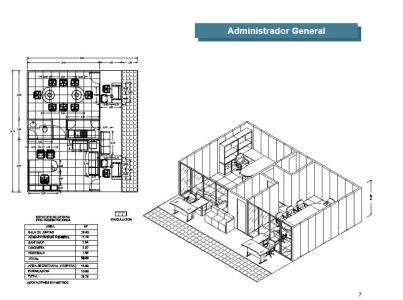District Stadium DWG Plan for AutoCAD
ADVERTISEMENT

ADVERTISEMENT
Urban equipment. plants; courteous; elevations and finished box; – Structural plans cover; materials and detailed dimensions. This district stadium is designed for 5000 people.
| Language | Other |
| Drawing Type | Plan |
| Category | Entertainment, Leisure & Sports |
| Additional Screenshots | |
| File Type | dwg |
| Materials | |
| Measurement Units | Metric |
| Footprint Area | |
| Building Features | |
| Tags | autocad, box, courteous, cover, district, DWG, elevations, equipment, finished, football field, plan, plans, plants, projet de centre de sports, sports center, sports center project, sportzentrum projekt, Stadium, structural, urban |






