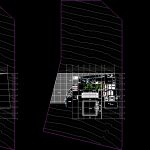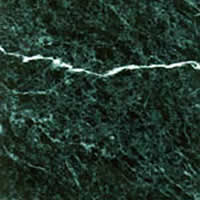Diving Pool, Paralympic Sports Center For Disabled Persons DWG Full Project for AutoCAD

Proposal for a pit diving center project Paralympic
Drawing labels, details, and other text information extracted from the CAD file (Translated from Spanish):
irapuato, guanajuato, university of, guanajuato, division of arts and design, department of architecture, north, assembly plant, project, gerontological center, plane :, dimensions: meters, project author, luis bedolla rosiles, rogelio sánchez orozco, mauricio salvador ortega jasso, teachers :, vo.bo ._______________, cal ._______________, observations, password :, date :, location: irapuato, gto, upper floor, arch. Carlos Morril, Arch. lemus pérez salvador, scale: destined area, juan manuel ramirez cardenas, diving pit, bleachers, administration, cubicule, vestibule, sanitary m, sanitary h, outdoor garden, registry, trampoline, access, access square, walker, longitudinal section a – a ‘, vehicular access, pedestrian access, check in, check out, lobby, up, emergency access, low, medical services, kitchen, box, waiting room, trainers, judges, mounts charges, snack bar, relaxation area, emergency exit, gym, snack, ground floor
Raw text data extracted from CAD file:
| Language | Spanish |
| Drawing Type | Full Project |
| Category | Entertainment, Leisure & Sports |
| Additional Screenshots |
 |
| File Type | dwg |
| Materials | Other |
| Measurement Units | Metric |
| Footprint Area | |
| Building Features | Garden / Park |
| Tags | autocad, center, disabled, diving, DWG, full, kiteboard, persons, pit, POOL, Project, proposal, schwimmen, sports, surfboard, swimming, wasserball, water sports, waterpolo |








