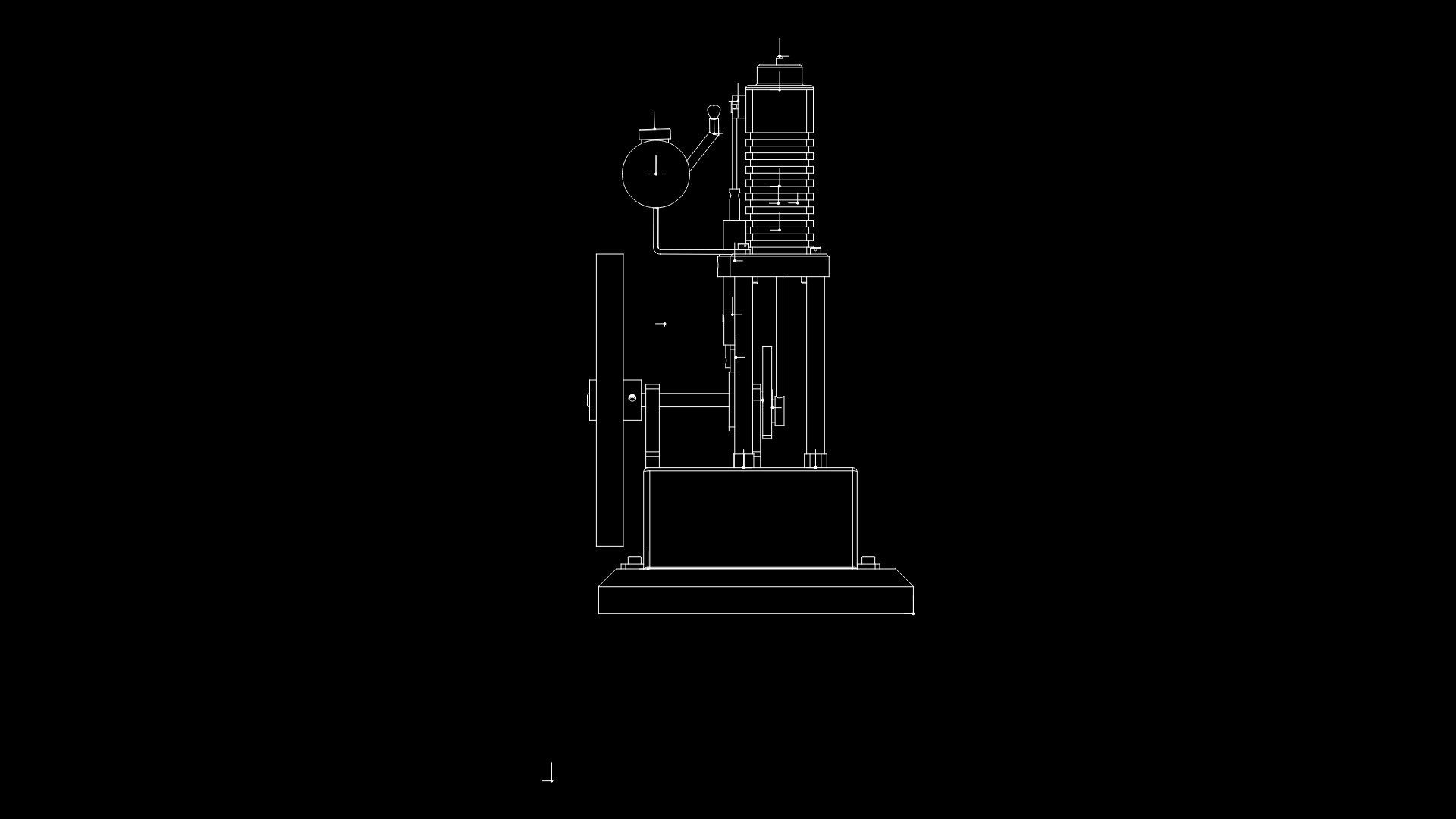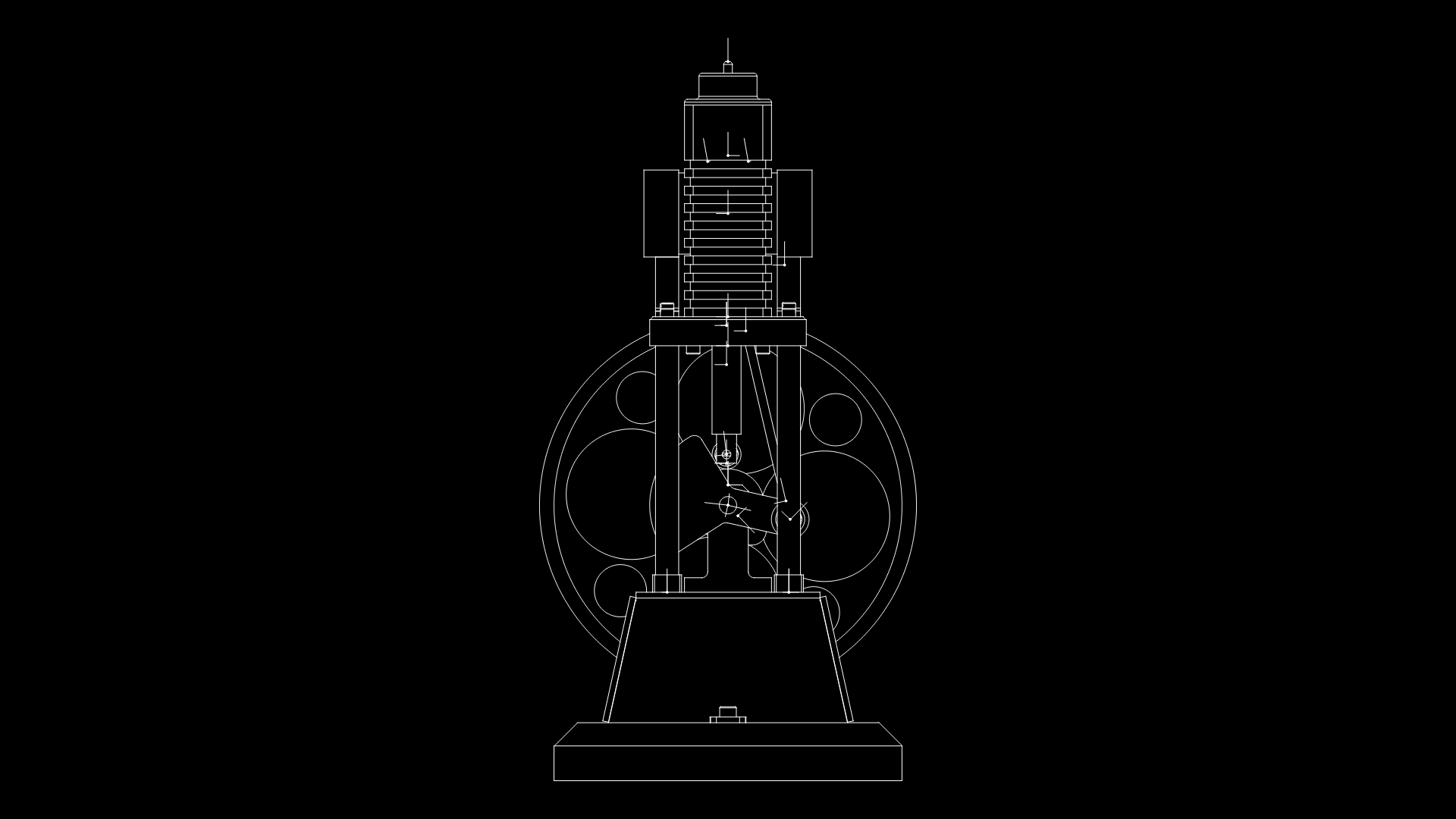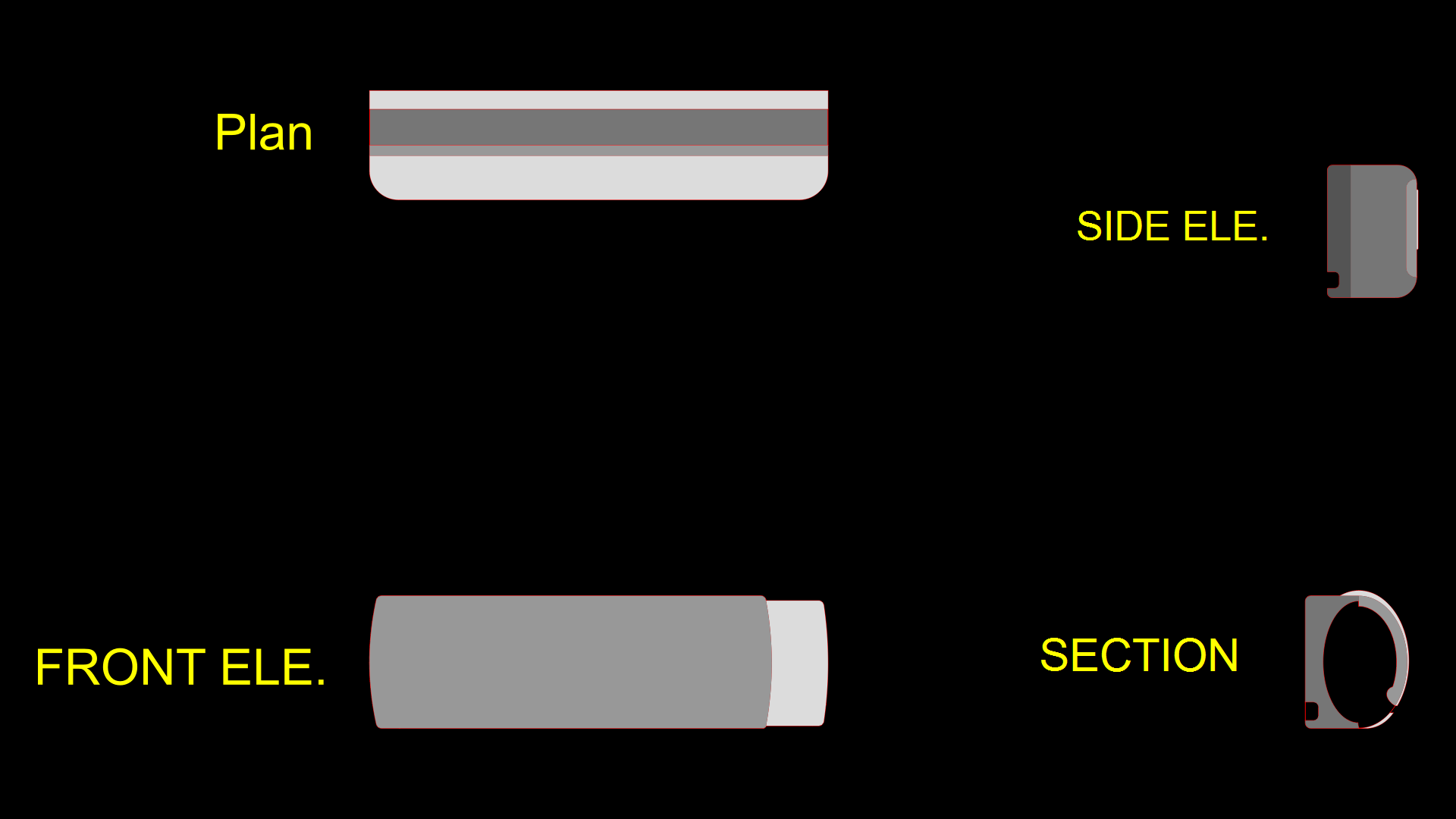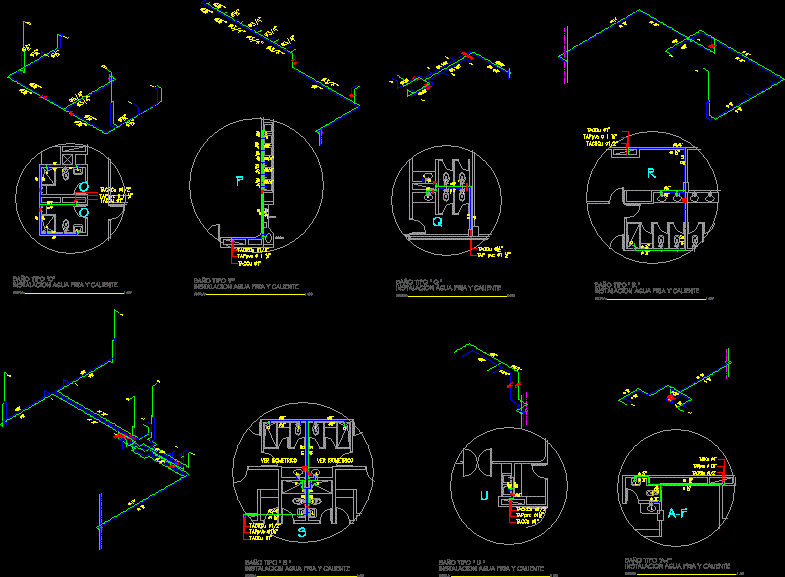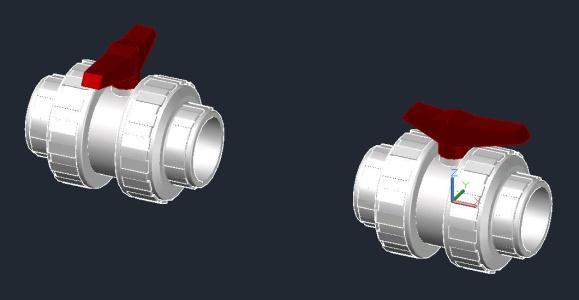Domiciliary Connection DWG Block for AutoCAD
ADVERTISEMENT
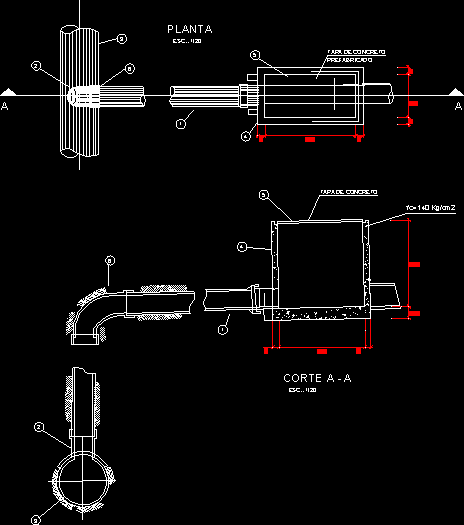
ADVERTISEMENT
dESIGN DOMICILIARY CONNECTION OF HOUSINGS FOR SANITARY SEWER SYSTEM
Drawing labels, details, and other text information extracted from the CAD file (Translated from Spanish):
plant, prefabricated, Concrete cover, Cover detail, Esc .:, Concrete cover, cut, Cant, description, item, Pvc salt discharge pipe, accessories, register machine, Elbow pvc salt, Concrete cover, Main manifold pipe, Hookah tee, Drain home connections
Raw text data extracted from CAD file:
| Language | Spanish |
| Drawing Type | Block |
| Category | Mechanical, Electrical & Plumbing (MEP) |
| Additional Screenshots |
 |
| File Type | dwg |
| Materials | Concrete |
| Measurement Units | |
| Footprint Area | |
| Building Features | Car Parking Lot |
| Tags | autocad, block, connection, Design, domiciliary, DWG, einrichtungen, facilities, gas, gesundheit, housings, l'approvisionnement en eau, la sant, le gaz, machine room, maquinas, maschinenrauminstallations, provision, Sanitary, sewer, system, wasser bestimmung, water |
