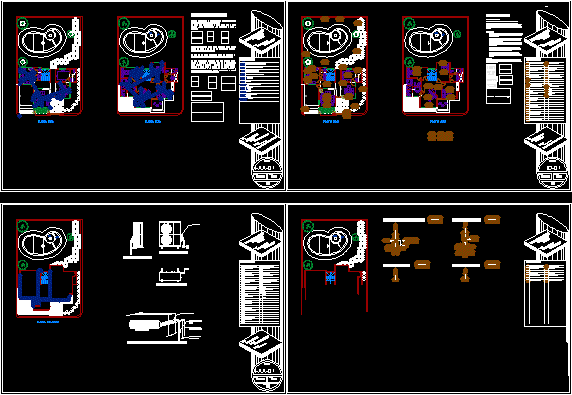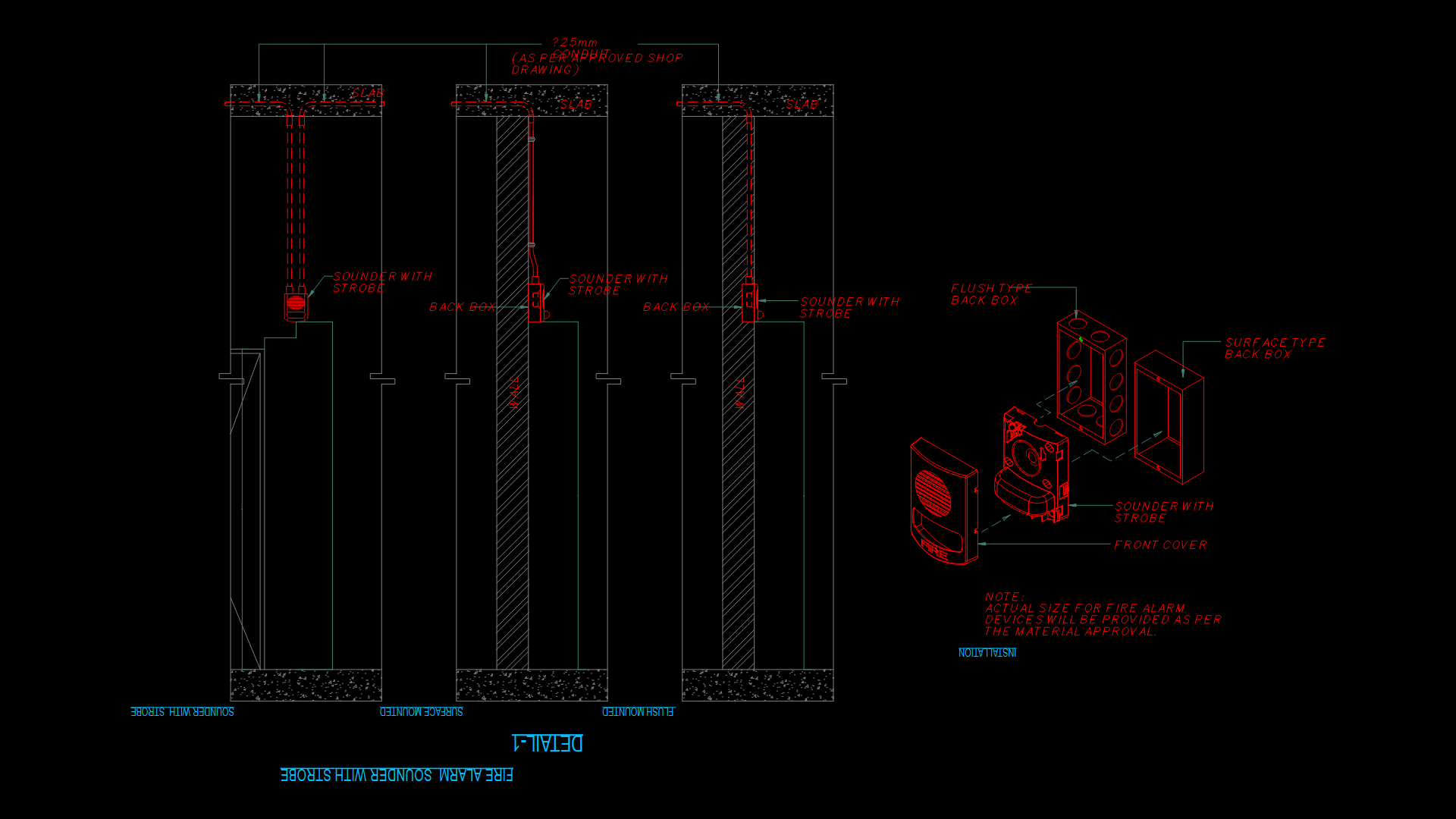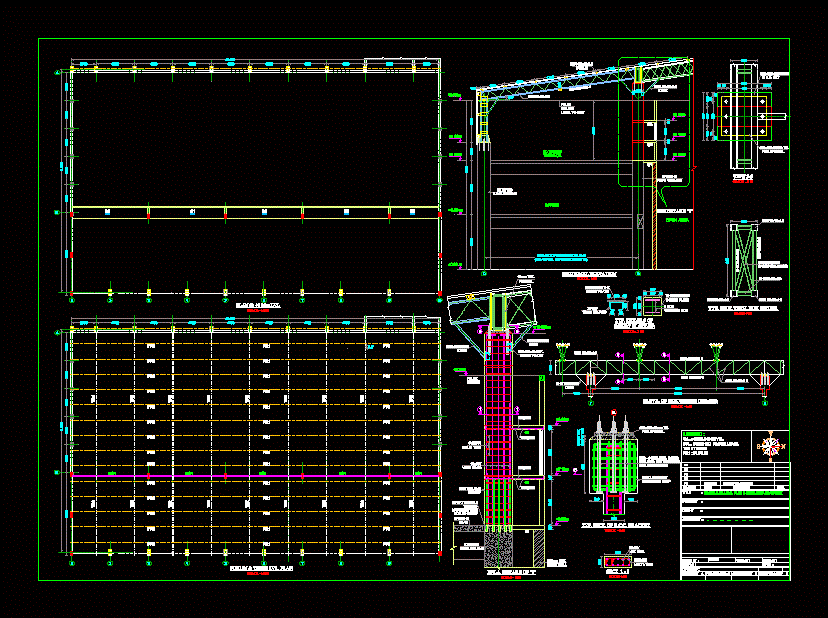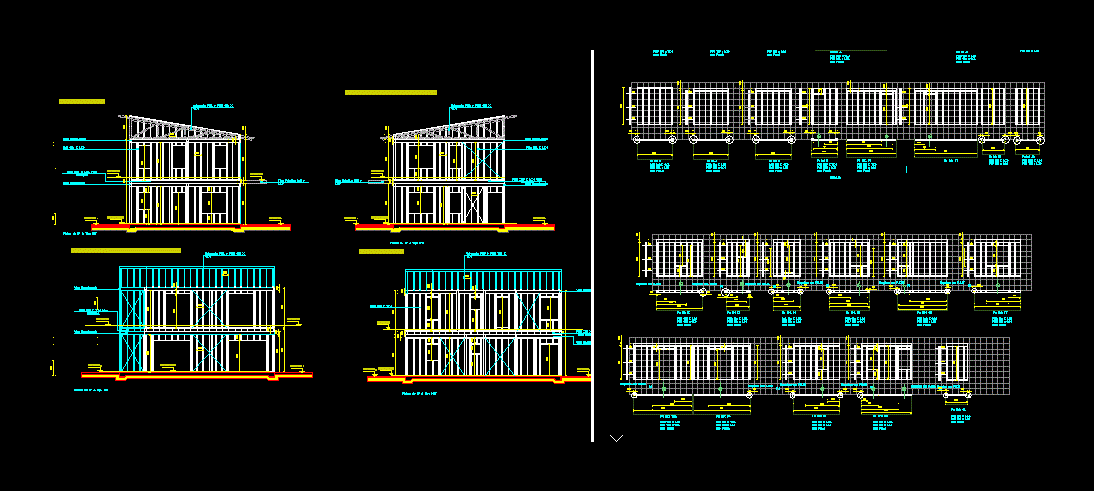Domotica DWG Block for AutoCAD

DRAFT DOMOTICA AND AIR CONDITIONER WITH DESCRIPTION AND METHOD OF USE
Drawing labels, details, and other text information extracted from the CAD file (Translated from Spanish):
Tree no, low level, top floor, Plant set, technological Institute, of the coast, Lester adair, big, drawing:, facilities, Airs, Conditioned, flat:, plant, blueprints:, do not. flat:, date:, scale:, Dimension:, Mts, technological Institute, of the coast, Lester adair, big, drawing:, facilities, Airs, Conditioned, flat:, plant, blueprints:, do not. flat:, date:, scale:, Dimension:, Mts, Symbology:, Isometrico of minisplit indoor unit with installation details., Air conditioning equipment, Sleeve hole of the wall., Line refrigerant connection bell., Drainage line space not, Control wiring on, empty, Refrigerant line, Front view of outdoor unit, Side view of outdoor unit, Floor plan of outdoor unit, General work processor, Electrical connection, processor, low level, top floor, Plant set, technological Institute, of the coast, Lester adair, big, drawing:, facilities, Domotics, flat:, plant, blueprints:, Architectural, do not. flat:, date:, scale:, Dimension:, Mts, Specifications:, Intelligent buildings refers to the automation control opening device closure electrical systems electrical systems shutters doors windows the centrally remote. The objective of the use of intelligent buildings are the increase of the energy saving the improvement of personal property security in housing., The device drivers are the devices that manage the system according to the programming information they receive. There may be a multiple controller distributed by the system. Actuator the actuator is a device capable of executing receiving a command from the controller performing an action on an apparatus sensor system the sensor is the device that monitors the environment capturing information that transmits to the bus system is bus is the transmission medium that carries the information Between different devices by a network cabling of other networked network systems wirelessly. Interface interfaces refers to devices the formats in which the system information is displayed to other users where they can interact with the system. Architecture The architecture of home automation systems refers to the structure of your network. The classification is based on where the home automation system resides. The main architectures are:, technological Institute, of the coast, Lester adair, big, drawing:, facilities, Airs, Conditioned, flat:, plant, blueprints:, Architectural, do not. flat:, date:, scale:, Dimension:, Mts, Symbology:, empty, Architectural, interface, Camera with censor, Camera with motion sensor, Automatic pool lights, Sun light detector, Wind sensor, Presence censor, Rain detector, Acoustic warning light, Temperature probes int. Ext., Light sensor, Moisture detector in garden, Twilight detector, Water leak detector, Smoke detector gas, Open door detector, Floor censor, Open window detector, Outdoor motion detector, Indoor motion detector, Electric leakage detector, Mail box detector, Video intercom, Video intercom, Security monitor, Video recorder, Climate control actuator, Blind control, Automatic irrigation of gardens, Automatic garden lighting, Exp., Emergency lighting, security alarm, Automatic teller phone, General work processor, Electrical connection, processor, Symbology:, interface, Camera with censor, Camera with motion sensor, Automatic pool lights, Sun light detector, Wind sensor, Motion sensor, Rain detector, Acoustic warning light, Temperature probes int. Ext., Light sensor, Moisture detector in garden, Twilight detector, Water leak detector, Smoke detector gas, Open door detector, Floor censor, Open window detector, Outdoor motion detector, Indoor motion detector, Electric leakage detector, Mail box detector, Video intercom, Video intercom, Security monitor, Video recorder, Climate control actuator, Blind control, Automatic irrigation of gardens, Automatic garden lighting, Exp., Emergency lighting, security alarm, Automatic teller phone, General work processor, Electrical connection, processor, Symbology:, interface, Motion sensor, Temperature probes int. Ext., Open door detector, Open window detector, General work processor, Electrical connection, processor, Symbology:, interface, Camera with censor, Camera with motion sensor, Automatic pool lights, Sun light detector, censor
Raw text data extracted from CAD file:
| Language | Spanish |
| Drawing Type | Block |
| Category | Mechanical, Electrical & Plumbing (MEP) |
| Additional Screenshots |
 |
| File Type | dwg |
| Materials | Other |
| Measurement Units | |
| Footprint Area | |
| Building Features | A/C, Pool, Car Parking Lot, Garden / Park |
| Tags | air, autocad, block, conditioner, description, draft, DWG, einrichtungen, facilities, gas, gesundheit, l'approvisionnement en eau, la sant, le gaz, machine room, maquinas, maschinenrauminstallations, method, provision, wasser bestimmung, water |








