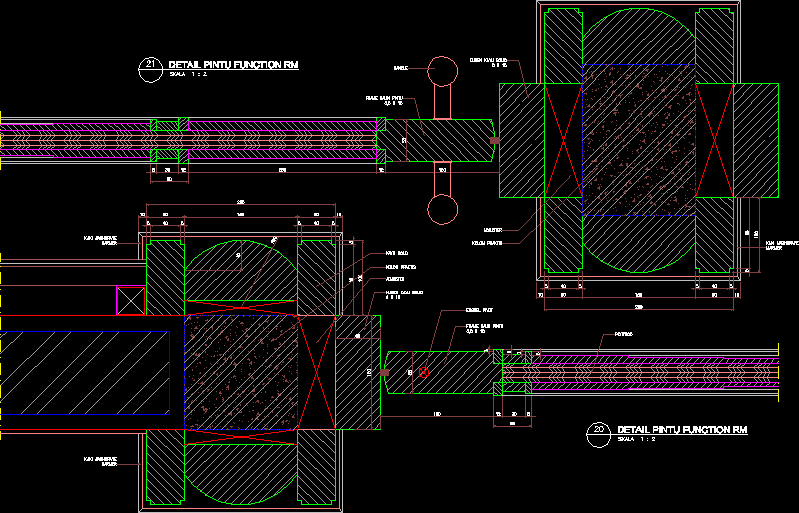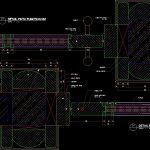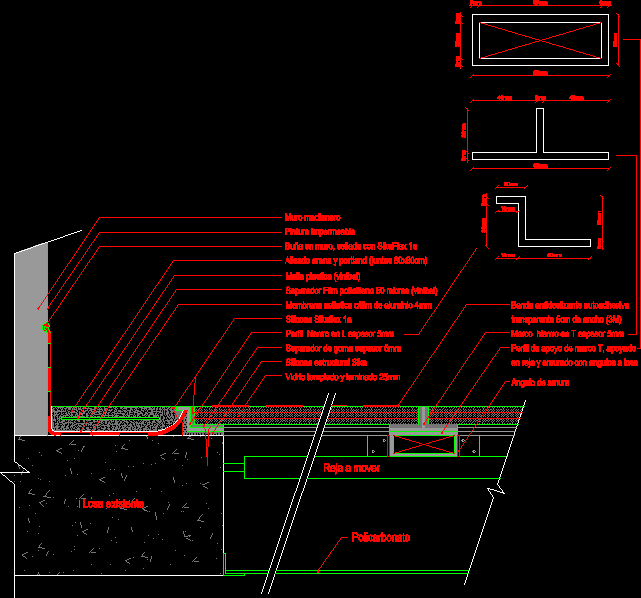Door Details DWG Detail for AutoCAD
ADVERTISEMENT

ADVERTISEMENT
Door details
Drawing labels, details, and other text information extracted from the CAD file:
sr-, skala, judul, project :, drawing code :, checked by :, cad file, approved by :, drawn by :, sheet no., consultant :, stage, scale, title, gedung pertemuan, b o g o r, client :, bpk. suherry arno, adjuster, kolom praktis, kayu solid, handle, detail pintu function rm, engsel pivot
Raw text data extracted from CAD file:
| Language | English |
| Drawing Type | Detail |
| Category | Doors & Windows |
| Additional Screenshots |
 |
| File Type | dwg |
| Materials | Wood, Other |
| Measurement Units | Metric |
| Footprint Area | |
| Building Features | |
| Tags | autocad, Construction detail, DETAIL, details, door, DWG |








