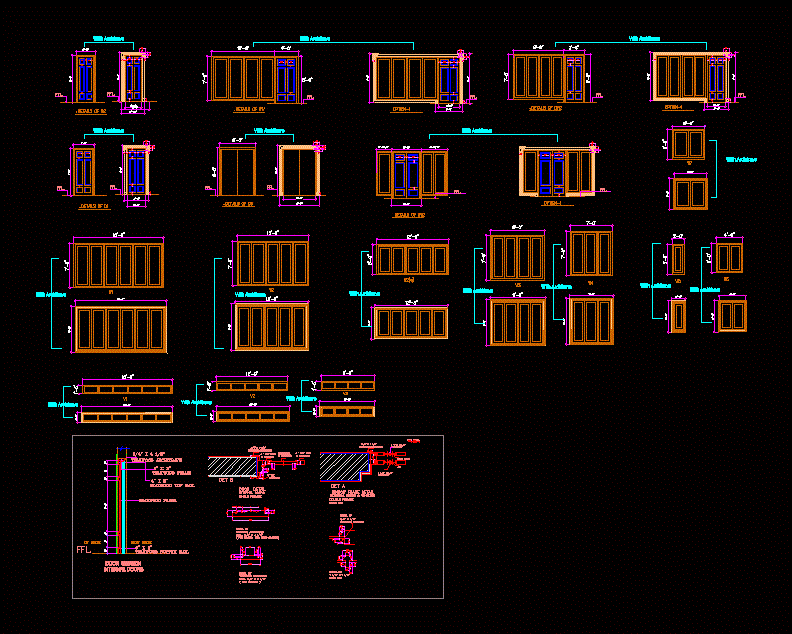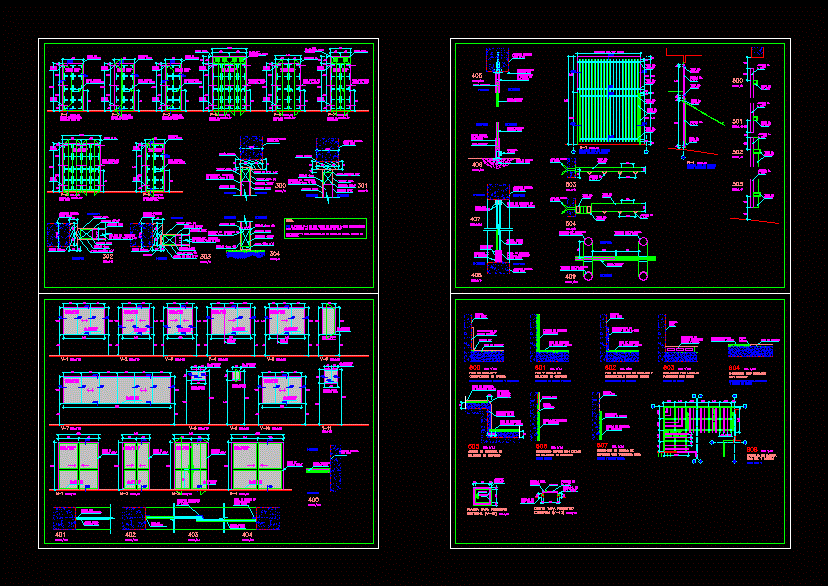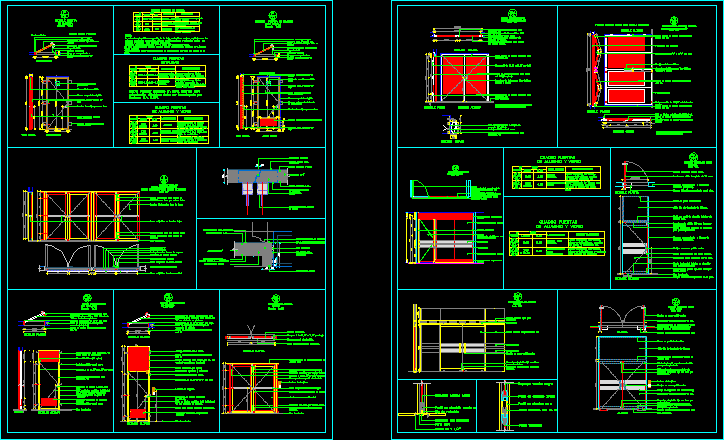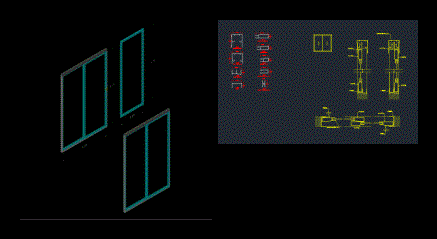Door DWG Block for AutoCAD
ADVERTISEMENT

ADVERTISEMENT
A range of different door
Drawing labels, details, and other text information extracted from the CAD file:
no., revisions, date, reference drawings, notes, scale, job no., drawing no., rev., kothari associates pvt. ltd., details of dw, with architrave, door section, internal doors, in side, window frame detail, double rebate, det a, out side, teakwood panel, teakwood bottom rail, detail of, teakwood architrave, bal, sash bar, teakwood beading, jali, det b, teakwood top rail, teakwood frame, in teakwood, teakwood, door panel, single rebate, door detail, kamran’s residence
Raw text data extracted from CAD file:
| Language | English |
| Drawing Type | Block |
| Category | Doors & Windows |
| Additional Screenshots |
 |
| File Type | dwg |
| Materials | Glass, Wood, Other |
| Measurement Units | Metric |
| Footprint Area | |
| Building Features | |
| Tags | autocad, block, details, door, DWG, frame, moulding, panel, range, section, window, Wood |








