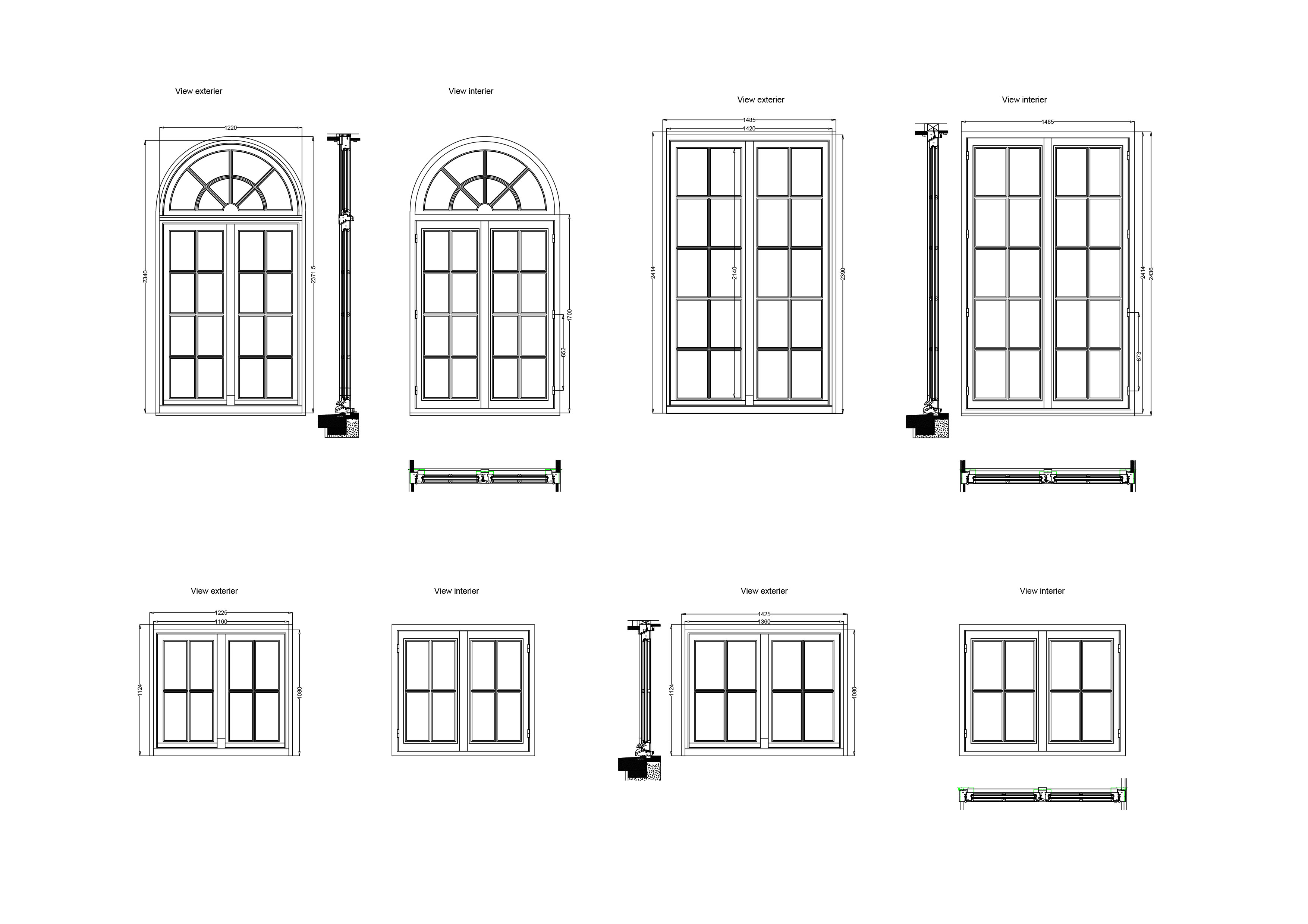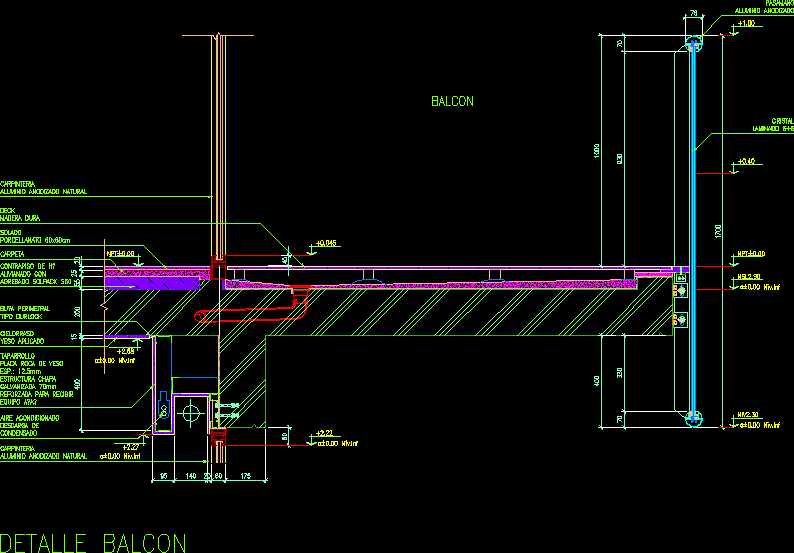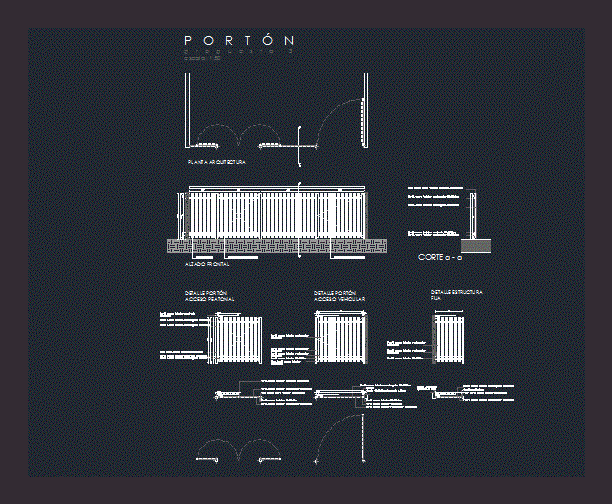Door Wood Frame DWG Section for AutoCAD
ADVERTISEMENT
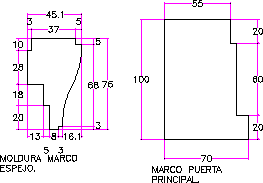
ADVERTISEMENT
Section of wood frame
Drawing labels, details, and other text information extracted from the CAD file (Translated from Spanish):
code, scale :, unit of measure, date, drawing :, design :, drawing :, file :, centimeters, main door frame., mirror frame molding., title :, contains:
Raw text data extracted from CAD file:
| Language | Spanish |
| Drawing Type | Section |
| Category | Doors & Windows |
| Additional Screenshots |
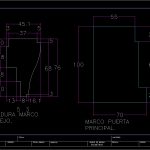 |
| File Type | dwg |
| Materials | Wood, Other |
| Measurement Units | Metric |
| Footprint Area | |
| Building Features | |
| Tags | autocad, door, DWG, frame, section, Wood |

