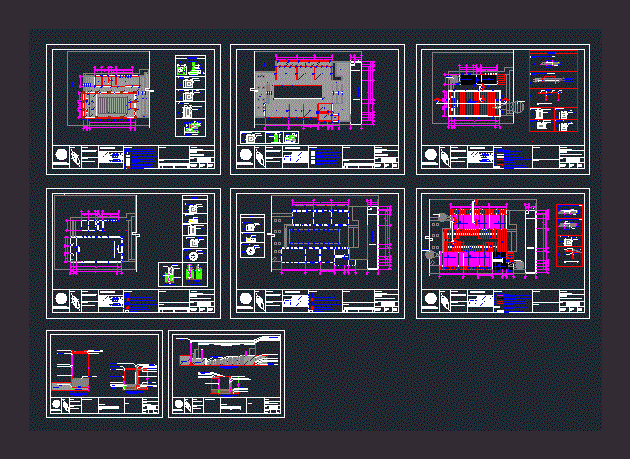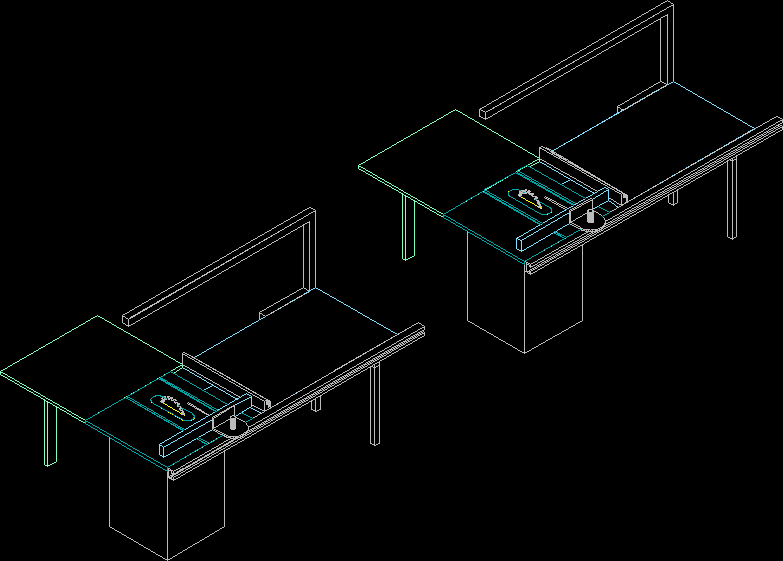Doors And Windows DWG Detail for AutoCAD
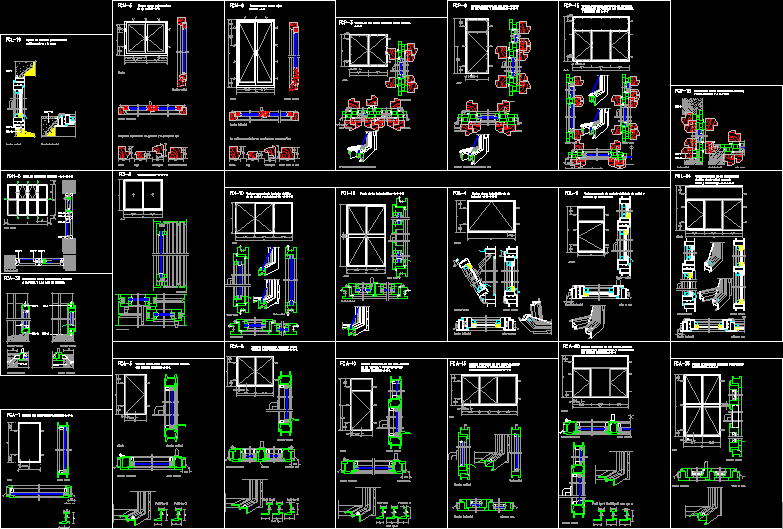
Details of doors and windows
Drawing labels, details, and other text information extracted from the CAD file (Translated from Spanish):
raised, vertical section, dimensions in cm., fixed window with profiles, vertical section, dimensions in mm., horizontal section, fixed window with shaped profiles, profile type, horizontal section, dimensions in mm, vertical section, raised, window of a folding blade with vertical axis, with profiles, vertical section, dimensions in mm., window of a folding leaf with profiles, horizontal section, raised, profile type, vertical section, swing, horizontal section, window with two folding axle blades, vertical with profiles, profile type, dimensions in mm., vertical section, horizontal section, dimensions in mm., raised, window with two folding leaves of vertical axis, with profiles, profile type, dimensions in mm., horizontal section, vertical section, raised, horizontal with profiles, window of a folding shaft leaf, vertical section, horizontal section, dimensions in mm., raised, vertical section, window of a folding leaf of horizontal axis, with profiles, vertical section, raised, sliding window with shaped profiles, horizontal section, dimensions in mm., raised, vertical section, horizontal section, dimensions in mm., profile type, window composed of a folding leaf, vertical axis fixed upright, profiles, profile type, horizontal section, dimensions in mm., vertical section, vertical axis fixed upright with profiles, composite window of a folding sheet of, raised, profile type, vertical section, horizontal section, dimensions in mm., with profiles, vertical axis fixed amount, profile type, window composed of two folding leaves, raised, vertical section, horizontal section, dimensions in mm., window composed of two folding leaves of, vertical axis fixed upright with profiles, raised, vertical section, horizontal section, dimensions in mm., profile type, window composed of two folding leaves, of fixed vertical side axis with, laminated profiles, horizontal section, dimensions in mm., raised, vertical section, vertical section, window composed of two folding leaves, vertical axis fixed side part, with profiles, vertical section, dimensions in mm, raised, horizontal section, profile type, profile type, fixed with profiles, vertical shaft with upstream side, window composed of two folding leaves of, vertical section, raised, window composed of two folding leaves of, vertical shaft with upstream side, fixed with profiles, dimensions in mm., horizontal section, dimensions in mm, vertical section, raised, horizontal section, profile type, profile type, profile type, fixed center with profiles, with vertical axis, window composed of two side sheets, raised, vertical section, vertical section, window composed of two side sheets, vertical axis folding with central part, fixed with profiles, dimensions in mm., horizontal section, profile type, profile type, horizontal section, raised, dimensions in mm, window composed of two side sheets, vertical section, folding with central part fixed amount, with profiles, vertical section, dimensions in mm., horizontal section, raised, vertical section, with shaped profiles, folding with central part fixed amount, window composed of two side sheets, profile type, dimensions in mm., horizontal section, vertical section, raised, door of a folding leaf with profiles, vertical section, raised, HE
Raw text data extracted from CAD file:
| Language | Spanish |
| Drawing Type | Detail |
| Category | Construction Details & Systems |
| Additional Screenshots |
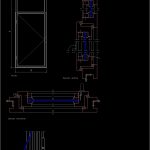 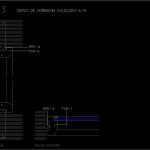 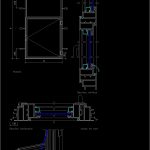 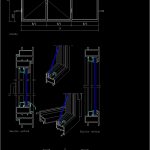 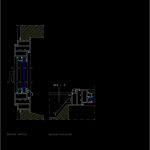 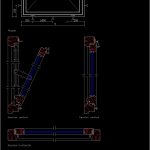 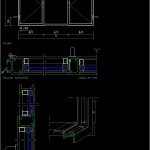 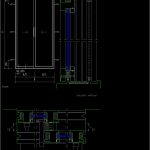  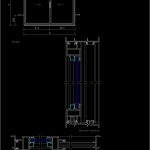  |
| File Type | dwg |
| Materials | |
| Measurement Units | |
| Footprint Area | |
| Building Features | |
| Tags | autocad, dach, dalle, DETAIL, details, doors, DWG, escadas, escaliers, lajes, mezanino, mezzanine, platte, reservoir, roof, slab, stair, telhado, toiture, treppe, windows |



