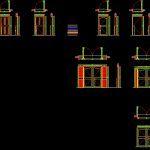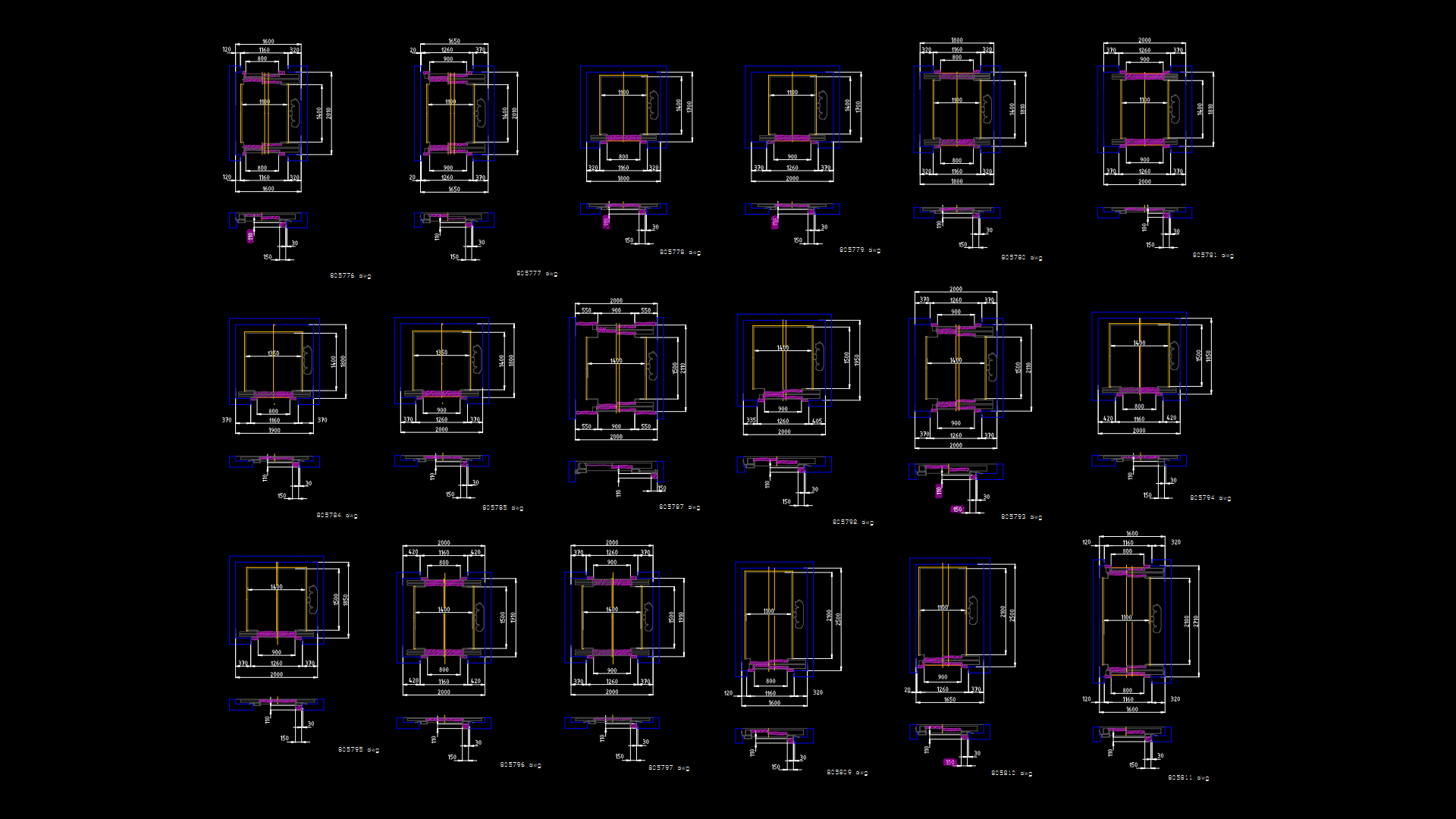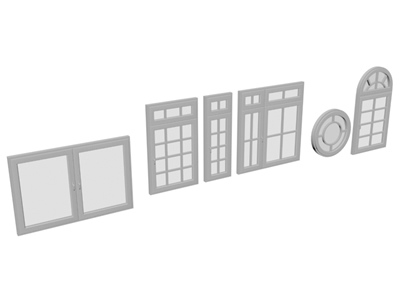Doors DWG Block for AutoCAD
ADVERTISEMENT

ADVERTISEMENT
Simple and double doors – Enclosed measures
Drawing labels, details, and other text information extracted from the CAD file (Translated from Spanish):
development s.a., consultants, new headquarters offices for development consultants, project :, contains :, design :, scale :, date :, plane :, approval :, arch. alberto gomez zarate, arq. carlos mejia bacca, note:
Raw text data extracted from CAD file:
| Language | Spanish |
| Drawing Type | Block |
| Category | Doors & Windows |
| Additional Screenshots |
 |
| File Type | dwg |
| Materials | Other |
| Measurement Units | Metric |
| Footprint Area | |
| Building Features | |
| Tags | autocad, block, door, doors, double, DWG, enclosed, Measures, Simple |








