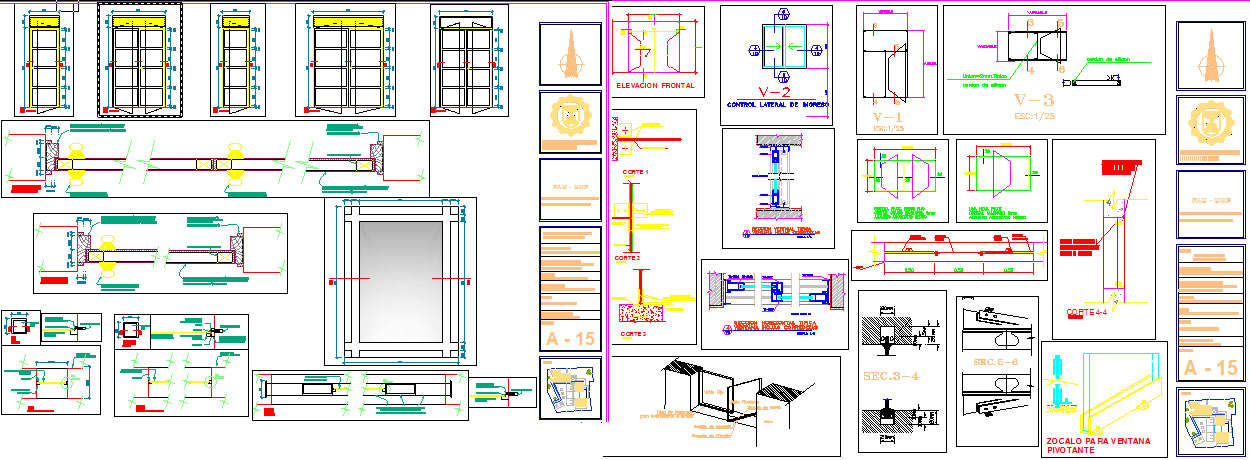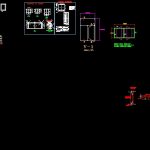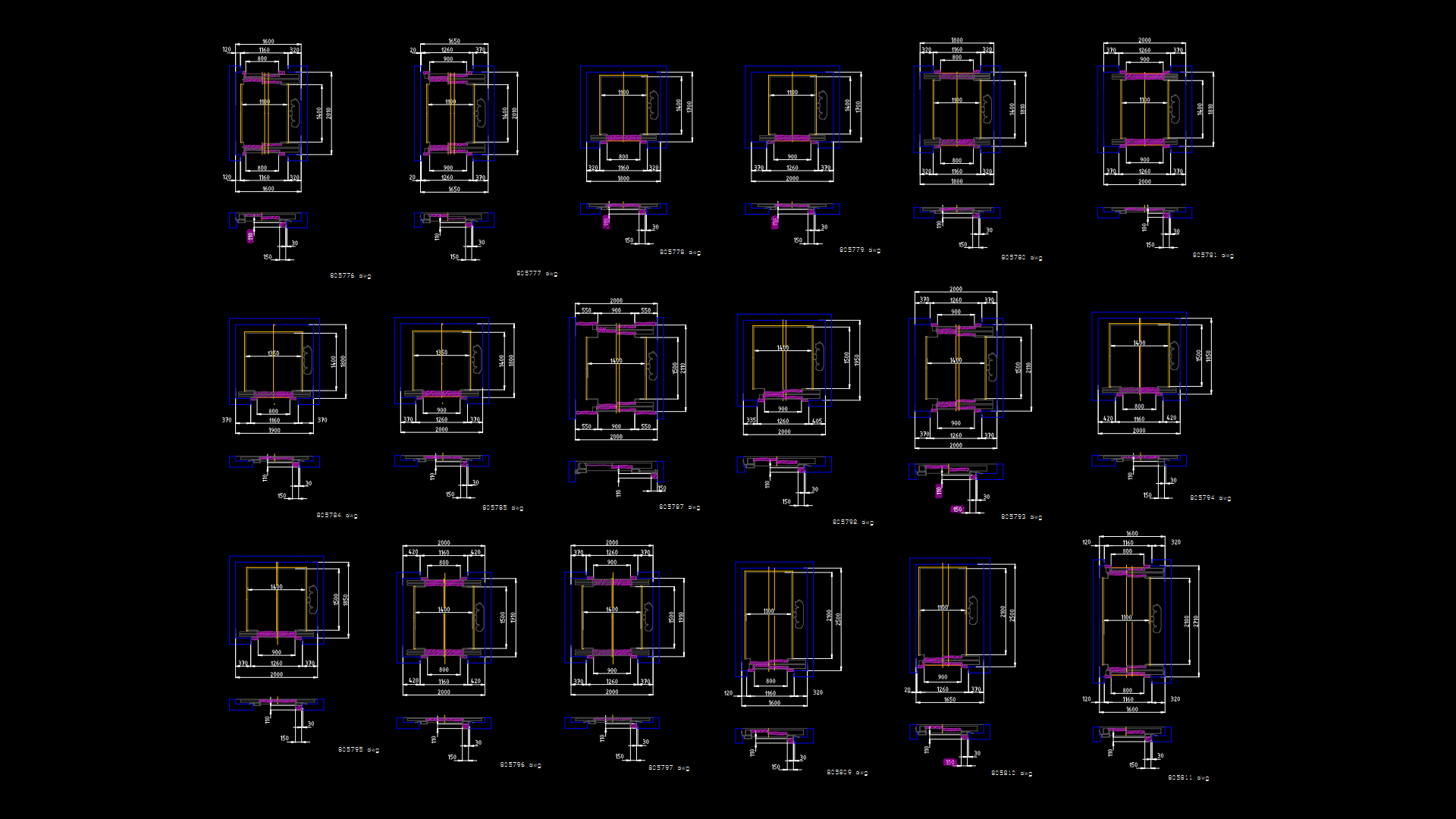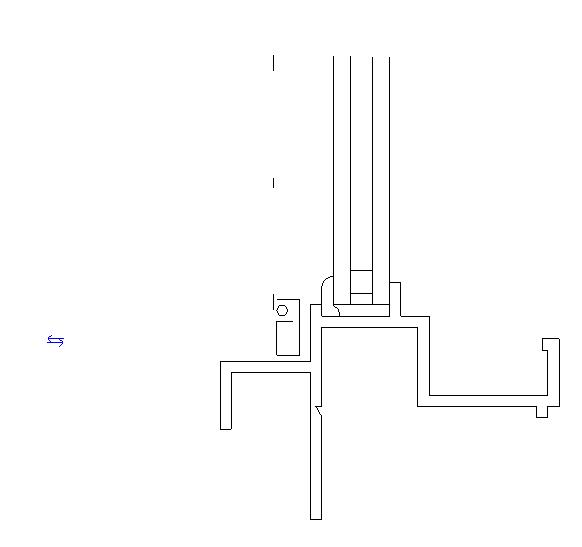Doors And Windows DWG Detail for AutoCAD

DOORS AND WINDOWS DETAILS DIRECT SYSTEM; UNP
Drawing labels, details, and other text information extracted from the CAD file (Translated from Spanish):
law, year, duc, altum, peru, fau – unp, principal advisor: arq. ernesto marmanillo casapino, lamina:, scale: indicated, faculty of architecture and urbanism national university of piura, thesis topic: paleotologico de la unp, student: bch. arq yeleny vegas zuta, i update program for professional title, national university of piura, area :, consultants consultants: arq. miguel adrianzen huancas dr. arq enrique guzman, plane:, development of spans, finish in polished tarrajeo, transparent glass pabonado, silicone, plastic tarugo, glass silicone, tempered glass pabonado, see detail, fixed glass, a – a, aluminum alloy profiles, minium , according to standard une-, will be rectilinear., will present warps, cracks, or deformations and their axes, of uniform color and not, carpentry details, sliding window, aluminum carpentry, gazebo, elevation, horizontal section, vertical section, sliding window – abimr, locksmith, railing detail, side entry control, window sliding leaves, typical horizontal section, vertical section typical, black anodized aluminum, a pivot sheet, pivot system, fixed rest, variable, silicone cord, fixed glass, pivoting glass, wall, neoprene frieze, for hermiticity or similar, secure closure, fixing support, position lock, rotation accessory, low hinge with rotation base, minimum distance between, elevates frontal, and fixation of a crystal, high hinge of rotation, accessory of rotation for door, base of rotation, double, glass-wall, glass, socket for window, pivoting, wall, galvanized black, octagonal bolt, for fixation, square metal, zocalo for, revolving window, rotating, window, gray color, double glass, subject: housing – commerce, condominiums, student: carmen zenaida seminar calderon
Raw text data extracted from CAD file:
| Language | Spanish |
| Drawing Type | Detail |
| Category | Doors & Windows |
| Additional Screenshots |
 |
| File Type | dwg |
| Materials | Aluminum, Glass, Plastic, Other |
| Measurement Units | Metric |
| Footprint Area | |
| Building Features | |
| Tags | aluminium, autocad, DETAIL, details, direct, doors, DWG, system, window, windows |








