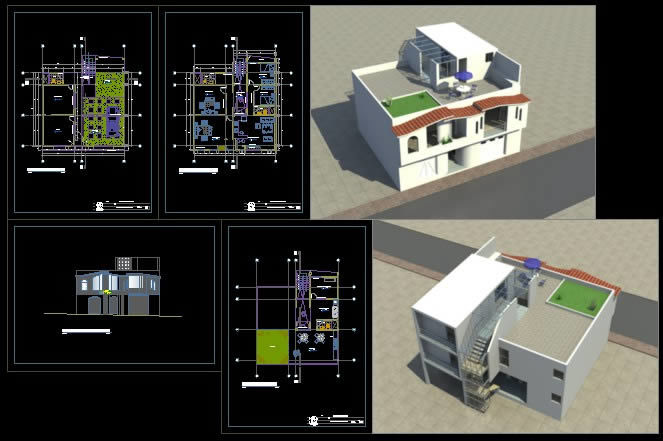Doplex Housing DWG Block for AutoCAD
ADVERTISEMENT

ADVERTISEMENT
Villa Duplex house with two floors; has a wide area and various spaces
Drawing labels, details, and other text information extracted from the CAD file:
f.f.l, saeed hassan ali saeed al zaabi, sheet no., scale, date, designer, checked, location, owner, drawing title, reference no., dwf no., su. i. darwish, b.a.a, project no., reiv., disc., arch, r’um, roof, top roof, top roof floor plan, top roof floor plan, section e-e, front elevation, right elevation, main entr, dining, hall, ewan, ladies majles, tol., men majles, dining, bath, wash, bed room, kitchen, f.s.l, store, ground floor plan, ground floor plan, service room, t.v.room, lobby, bath, dress, pantry, service, balcony, first floor plan, first floor plan, added, water tank, maid room, laundry, lobby, roof floor plan, roof floor plan, existing
Raw text data extracted from CAD file:
| Language | English |
| Drawing Type | Block |
| Category | House |
| Additional Screenshots |
 |
| File Type | dwg |
| Materials | Other |
| Measurement Units | Metric |
| Footprint Area | |
| Building Features | |
| Tags | apartamento, apartment, appartement, area, aufenthalt, autocad, block, casa, chalet, duplex, duplex housing, dwelling unit, DWG, floors, haus, house, Housing, logement, maison, residên, residence, spaces, unidade de moradia, villa, wide, wohnung, wohnung einheit |








