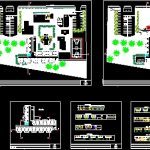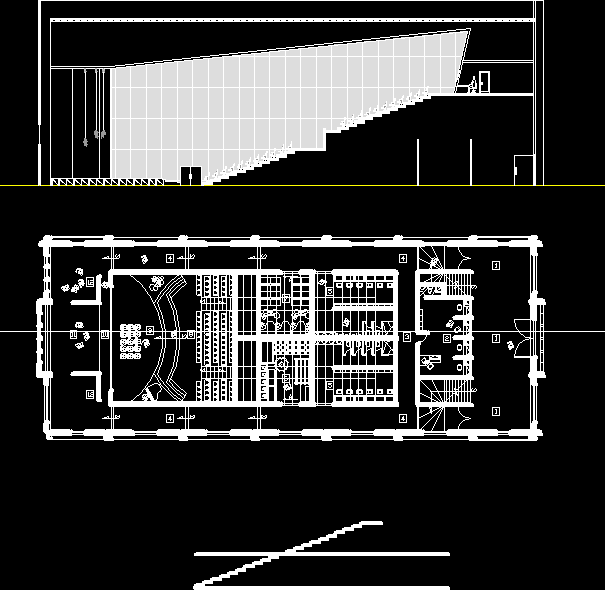Dormitory DWG Plan for AutoCAD

Dormitory site plans; architectural plans; sections and Elev.s
Drawing labels, details, and other text information extracted from the CAD file (Translated from Spanish):
serv., block ip, corner point, vertical file, dryer, east facade, deposit, xxxxx floor, parking, main access, north, stage, plaza, archimovil, fish, meat, waste, vegetables, pantry, drying, area, washing , tables, fryers, stoves, microwave, oven, warehouse, examination, office, waiting area, guardhouse, administrative area, recretiva area, study tables, storage, modules, reception, bookshelves, changing rooms, refrigerator , preparation, washing machines, dryers, box, ironing, washing machine, garbage container, reading, south facade, west facade, north facade, south facade, west facade, east facade, north facade, roof plant – first floor, ground floor , transformer, first floor, ground floor, first floor
Raw text data extracted from CAD file:
| Language | Spanish |
| Drawing Type | Plan |
| Category | Schools |
| Additional Screenshots |
 |
| File Type | dwg |
| Materials | Other |
| Measurement Units | Metric |
| Footprint Area | |
| Building Features | Garden / Park, Parking |
| Tags | architectural, autocad, College, dormitory, DWG, library, plan, plans, school, sections, site, university |








