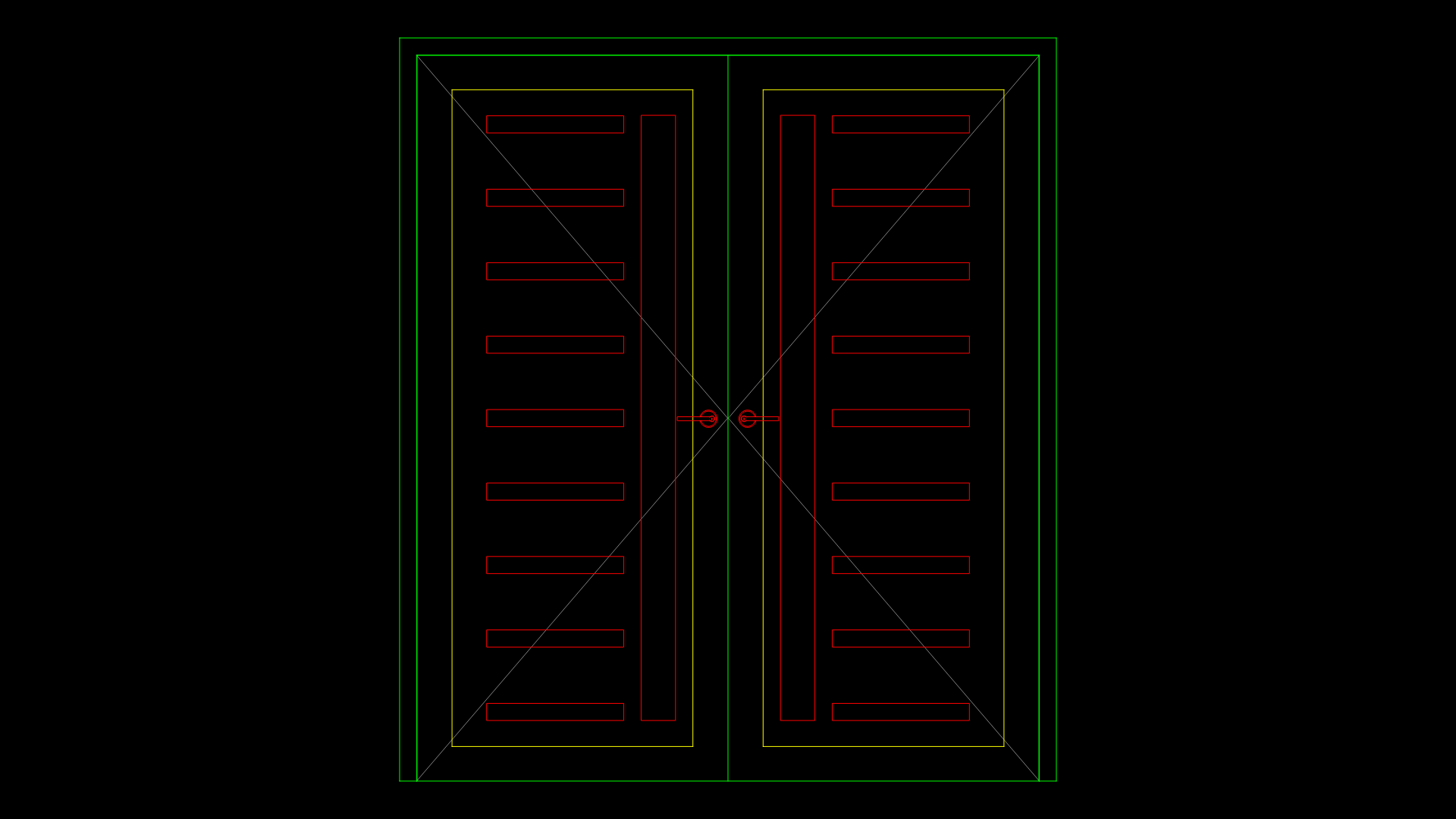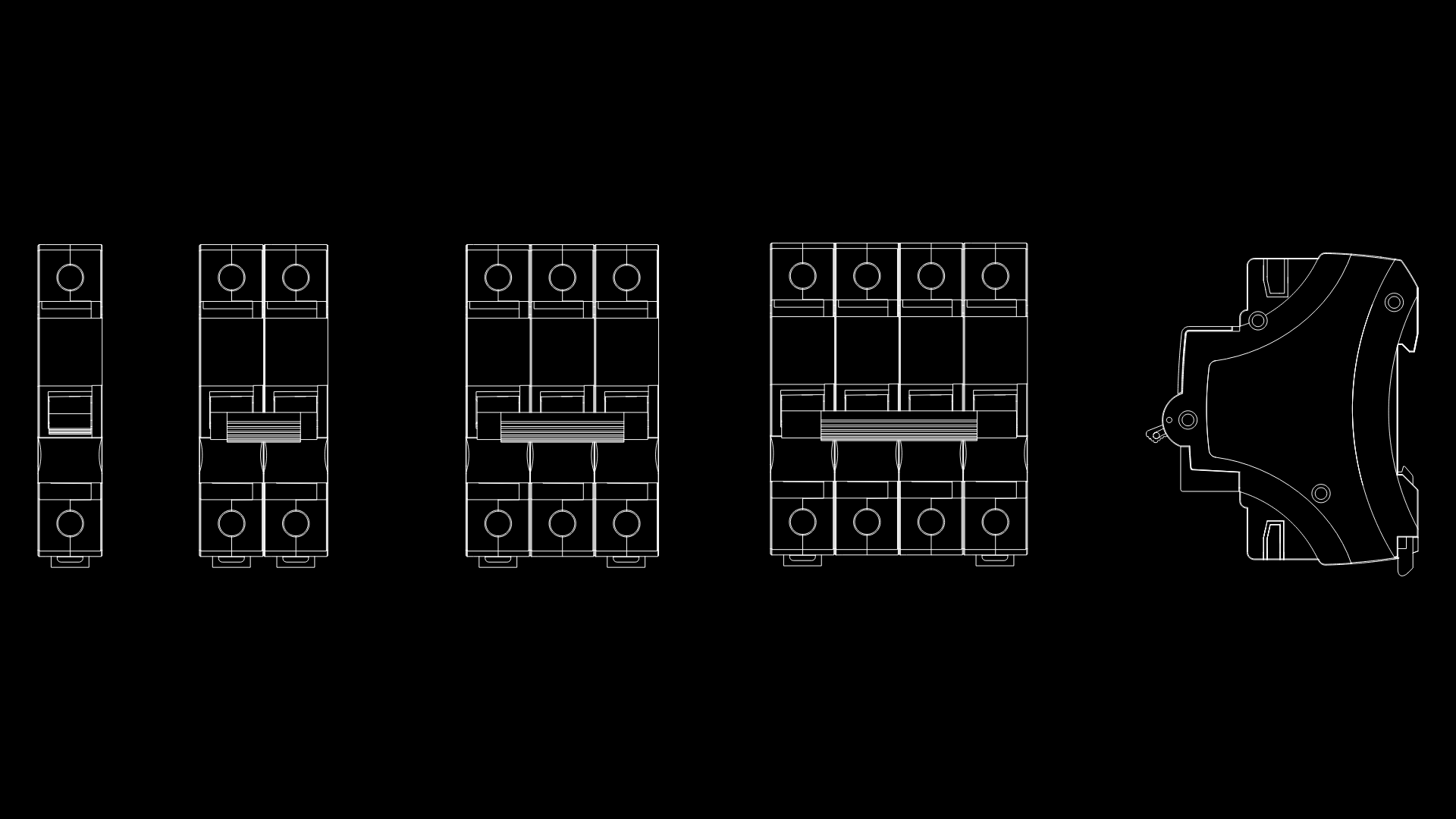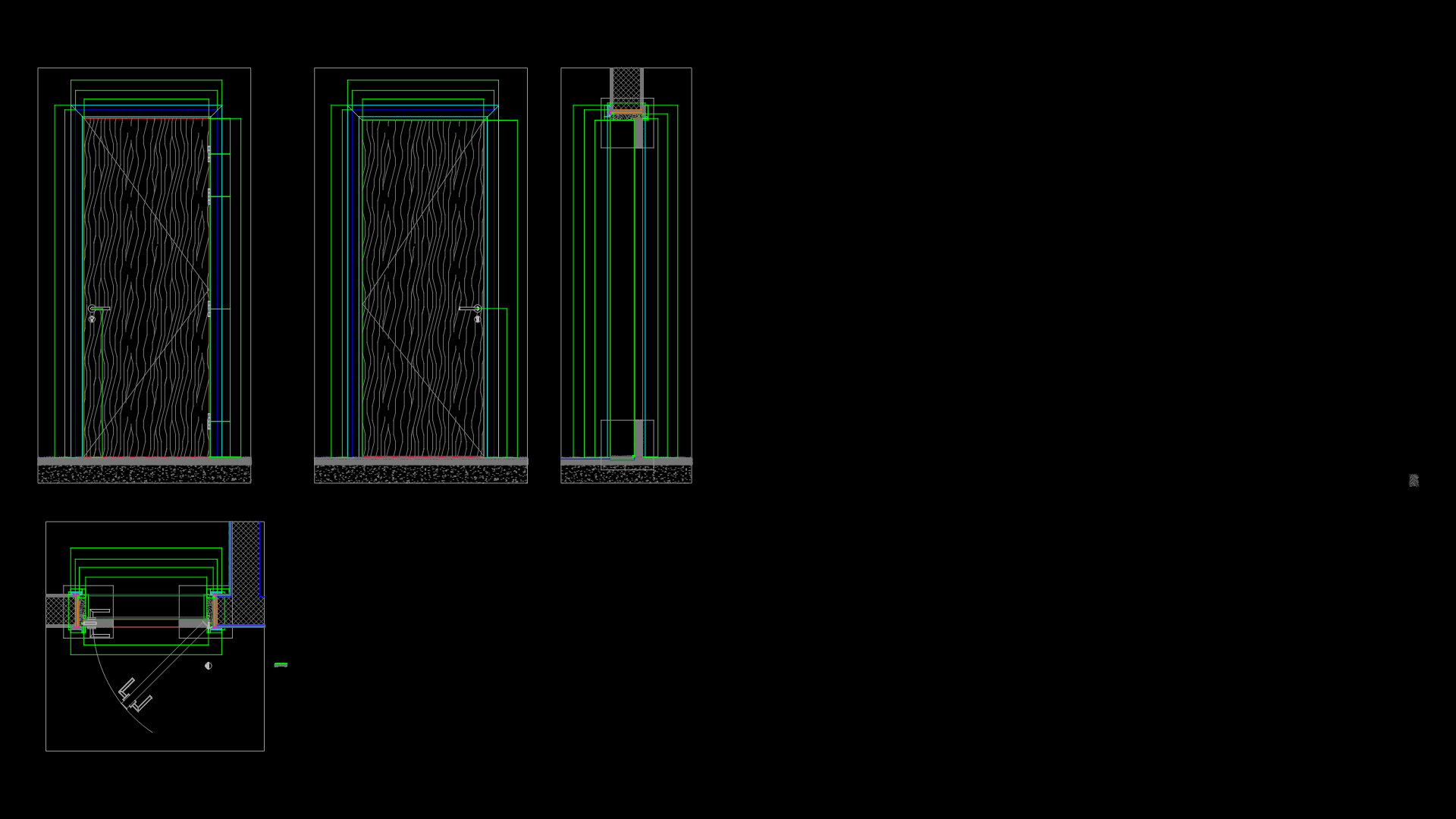Double-Leaf Wood Door Elevation with Horizontal Glazing Panels

This elevation drawing depicts a symmetrical double-leaf door assembly with wooden frames and multiple horizontal glazing panels. Each door leaf features eight rectangular glass inserts arranged in a vertical pattern, providing both visual interest and natural illumination. The door includes standard circular door handles positioned at the meeting point of both leaves. The drawing utilizes a multi-layered approach with frame elements shown in green (likely on the Walls layer), door panels in yellow, and glazing components in red (on the A-DOOR and Object layers). The overall proportions suggest a commercial or high-end residential application, with the substantial height-to-width ratio creating an elegant, formal appearance. While no hardware details beyond the handles are shown, the frameless glass panels and clean lines indicate a contemporary architectural style that would integrate well with modern interior design schemes.
| Language | English |
| Drawing Type | Elevation |
| Category | Doors & Windows |
| Additional Screenshots | |
| File Type | dwg |
| Materials | Glass, Wood |
| Measurement Units | Metric |
| Footprint Area | N/A |
| Building Features | |
| Tags | architectural millwork, door elevation, double-leaf door, glass panels, glazed door, interior doorway, wood frame |








