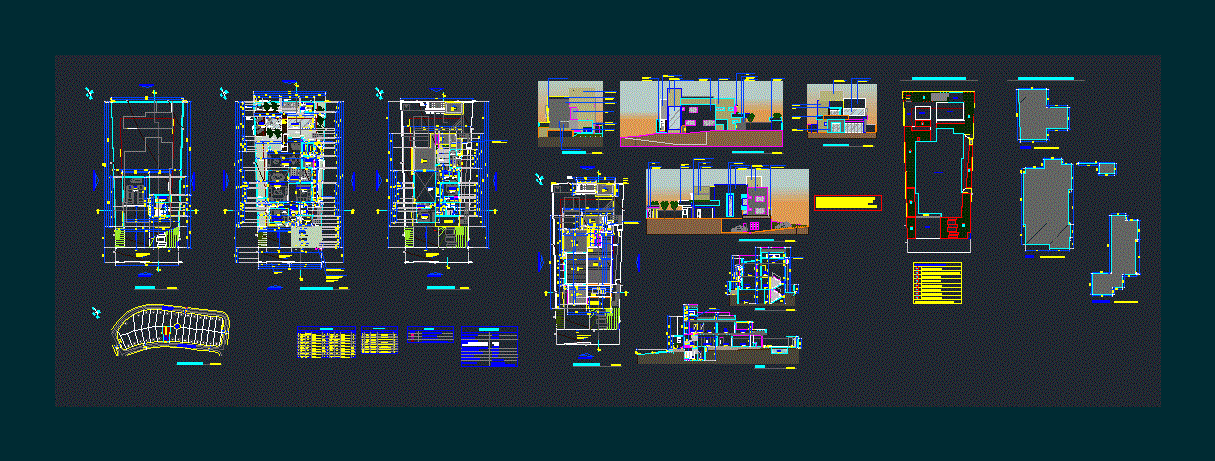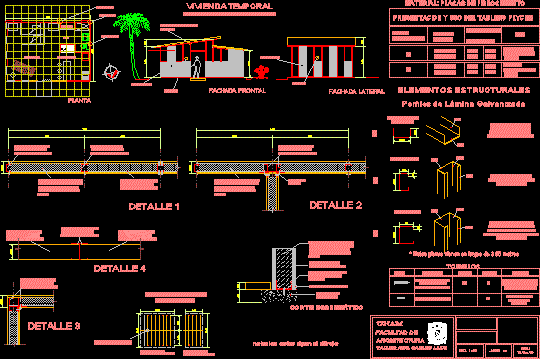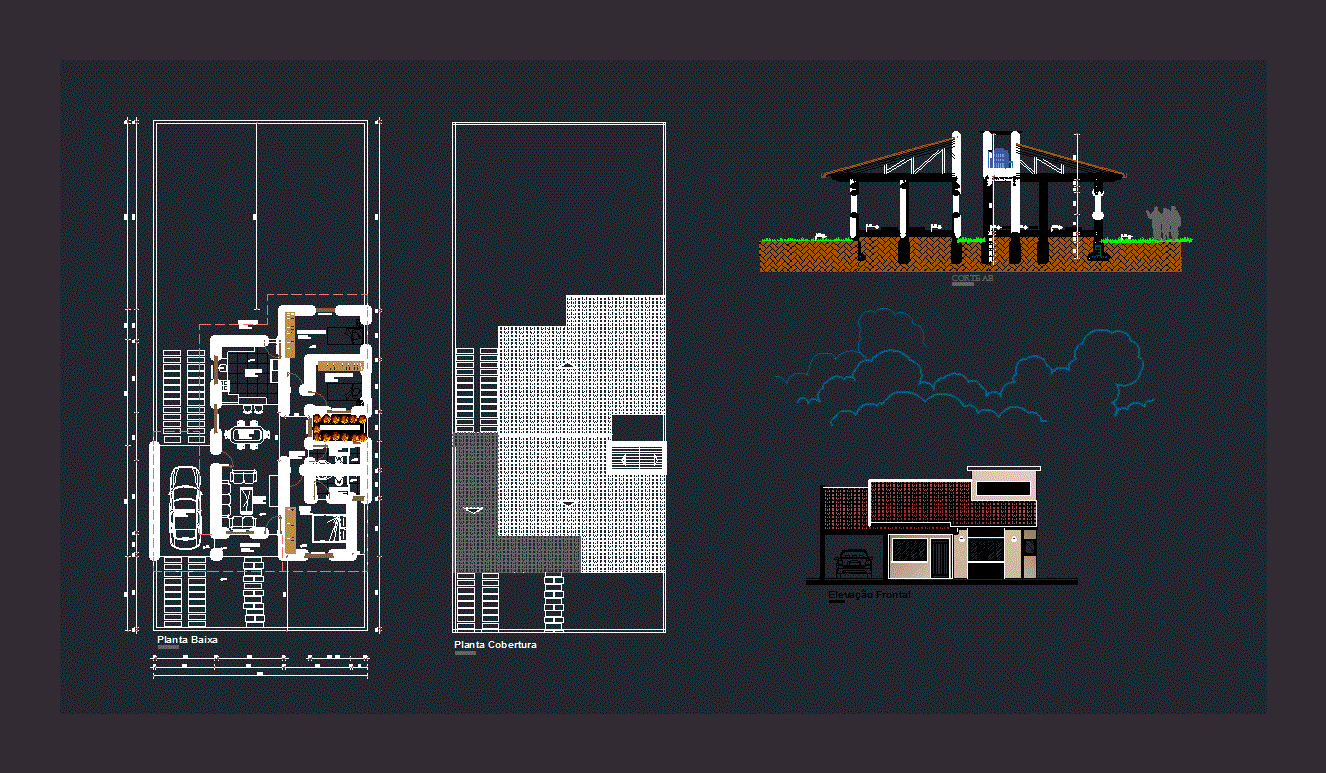Dr1 Housing; Shilcayo Band; Tarapoto; Peru DWG Detail for AutoCAD

Vieienda; shilcayo.Plantas band – Structural development – Construction Details
Drawing labels, details, and other text information extracted from the CAD file (Translated from Spanish):
note:, of corrugated iron, the specified dimensions, and beams, should end in, standard hooks, which, will be lodged in the concrete with, in the shown chart., and slab of foundation, column, the reinforcing steel used, longitudinally, in beams, box of standard hooks in rods, var., granular base, as.t, as.principal, according to design, polystyrene, concrete strength, according to specification, technopor, parking, interior garden, terrace, bedroom , patio garden, ss.hh, circulation, sidewalk, hall, porcelain design, wood, first level, laundry, light coverage projection, living room, kitchen, terrace, distribution hall, duct, second level, vacuum, projection of vacuum, box of bays – windows, alferzer, width, height, type – material, —, aluminum, sea. wood aluminum, wood, sliding door, rain drain grid, box of bays – doors, screens, staircase foundation, cut aa, foundation, false floor, floor, granular material, cut cc, cut ff, cut bb, cut dd, cut ee, cut gg, cut ii, cut hh, technical specifications, the quality of the materials will be the same as for the concrete, structural., mixed structural system porticos and confined walls, in columns., the columns of the boundary and where it is indicated they will be emptied between, jagged walls and the upper beam directly on the walls, portland type I cement, the bearing capacity of the soil, n. F. p., central shoe, footing exempt, type, section axb, height, steel, section, first level and second level, level, empty of stairs, elevation, column, beam, floor, typical deliveries of beams not specified in sheets, overlap of beams not specified in sheets, bending of rods in steel main reinforcement, bending of rods in stirrups and rings, temperature, view by aa
Raw text data extracted from CAD file:
| Language | Spanish |
| Drawing Type | Detail |
| Category | House |
| Additional Screenshots |
 |
| File Type | dwg |
| Materials | Aluminum, Concrete, Steel, Wood, Other |
| Measurement Units | Imperial |
| Footprint Area | |
| Building Features | Garden / Park, Deck / Patio, Parking |
| Tags | apartamento, apartment, appartement, aufenthalt, autocad, band, casa, chalet, construction, DETAIL, details, development, dwelling unit, DWG, haus, house, Housing, logement, maison, PERU, residên, residence, structural, tarapoto, unidade de moradia, villa, wohnung, wohnung einheit |








